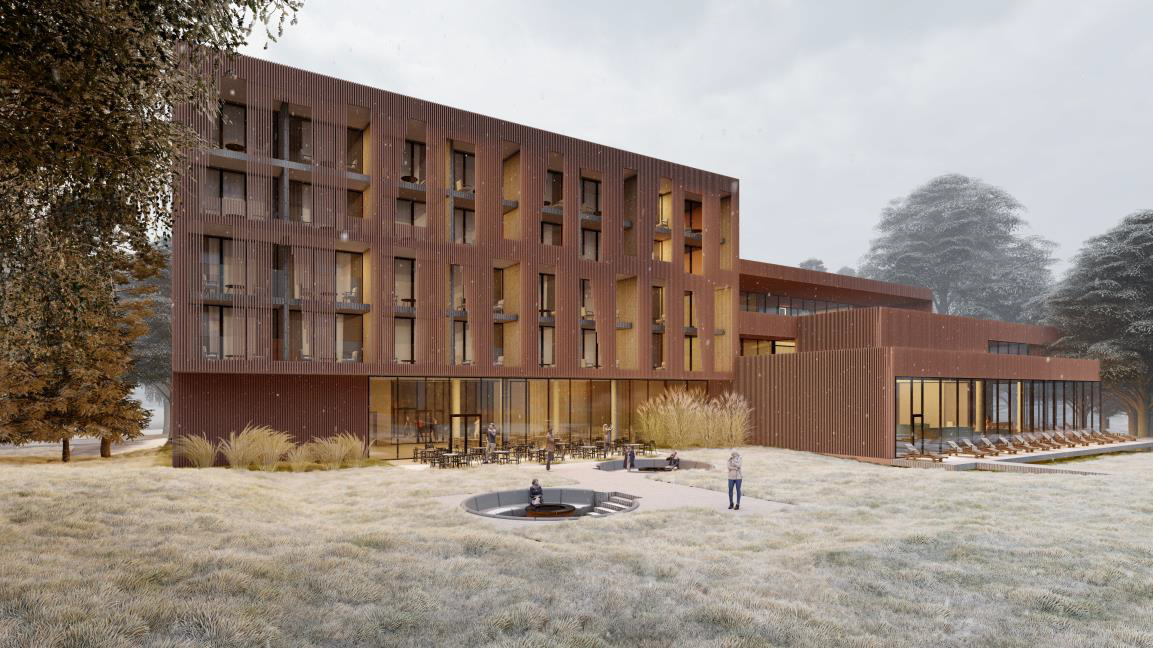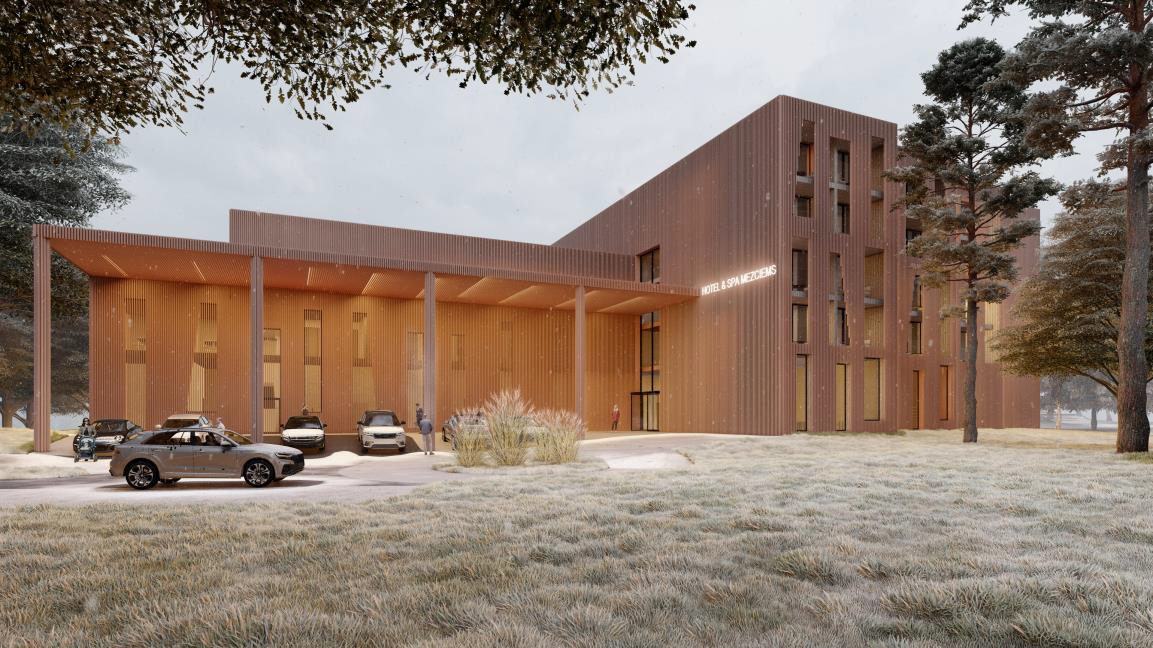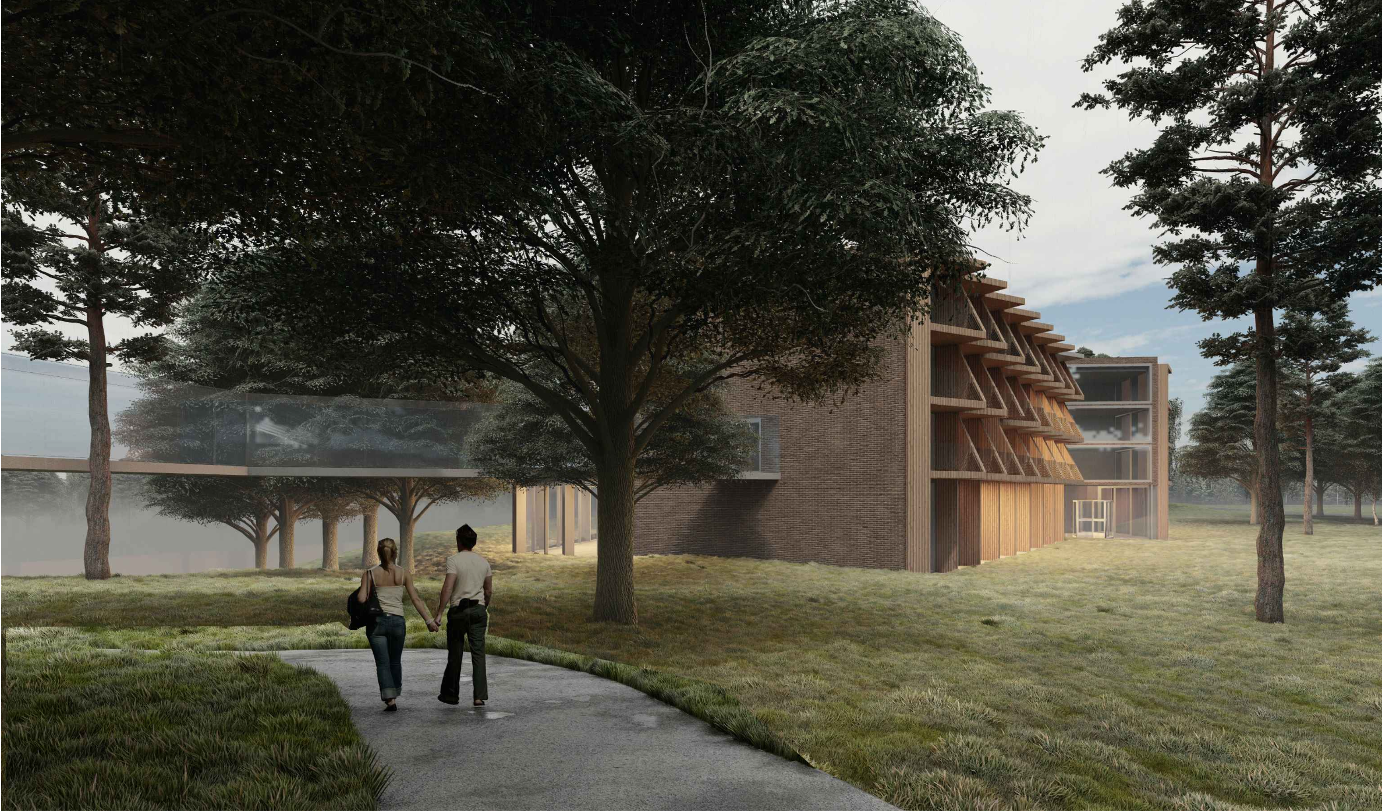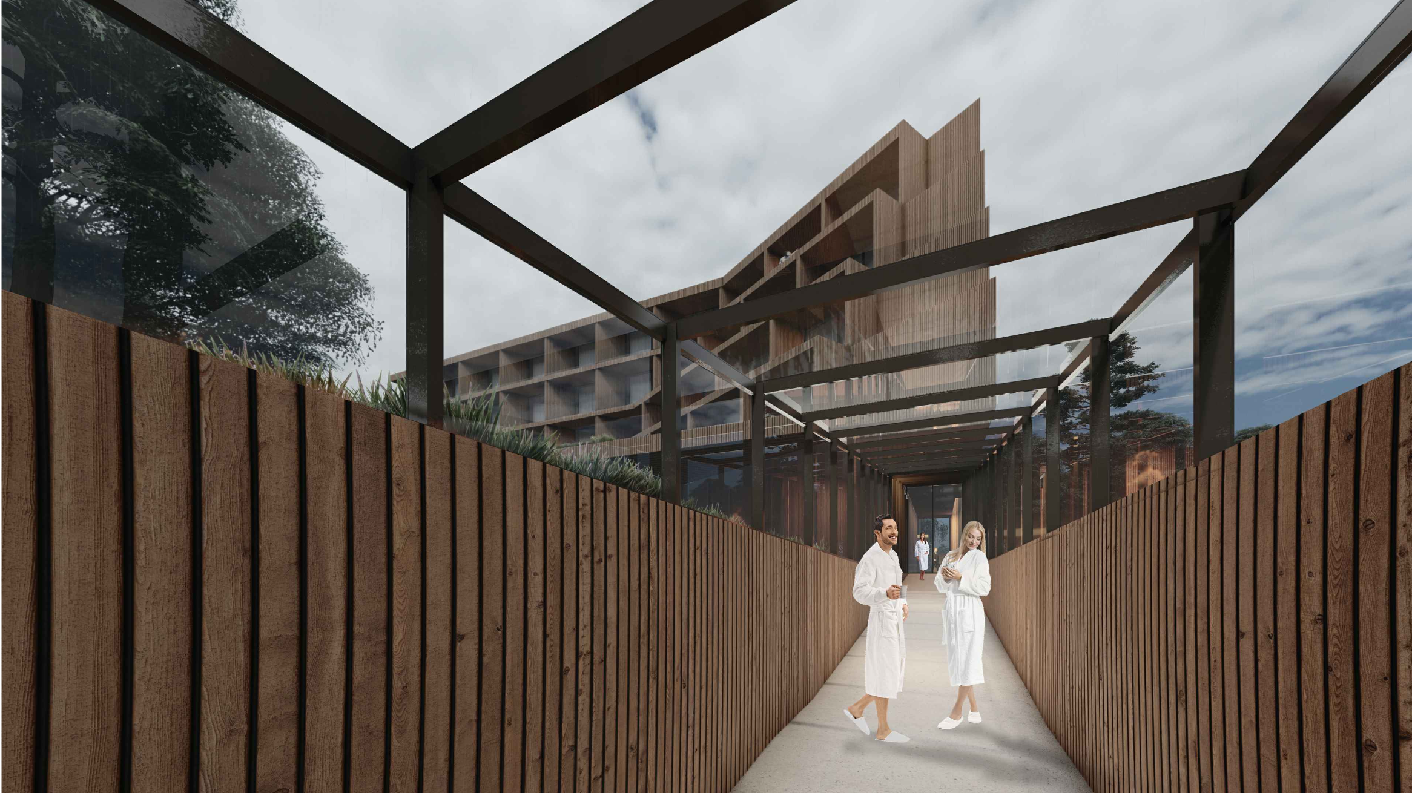
RESORT “MEZCIEMS”
About




PROJECT BRIEF
The architectural project for a new hotel with a spa center is developed in cooperation with FORMA. The site chosen for this development offers ample space to accommodate the new construction without the need to cut down valuable trees. The project emphasizes the integration of nature and considers the existing historical building of the sanatorium as a significant contextual element.
PROJECT DETAILS
The total area of the project spans 12,290 m², with the main building covering 7,602.15 m². The new hotel and spa center will consist of five floors. The design process prioritizes preserving the natural environment and respecting the historical significance of the adjacent sanatorium building. The architectural solution aims to harmonize the new structure with its natural and historical surroundings.
PROJECT OUTCOMES
The completed project will result in a new hotel and spa center that seamlessly blends with the surrounding natural landscape and the nearby historical sanatorium. The design ensures that no valuable trees are removed, preserving the site’s ecological integrity. The new facility will provide guests with modern amenities while maintaining a connection to the area’s natural and historical context.