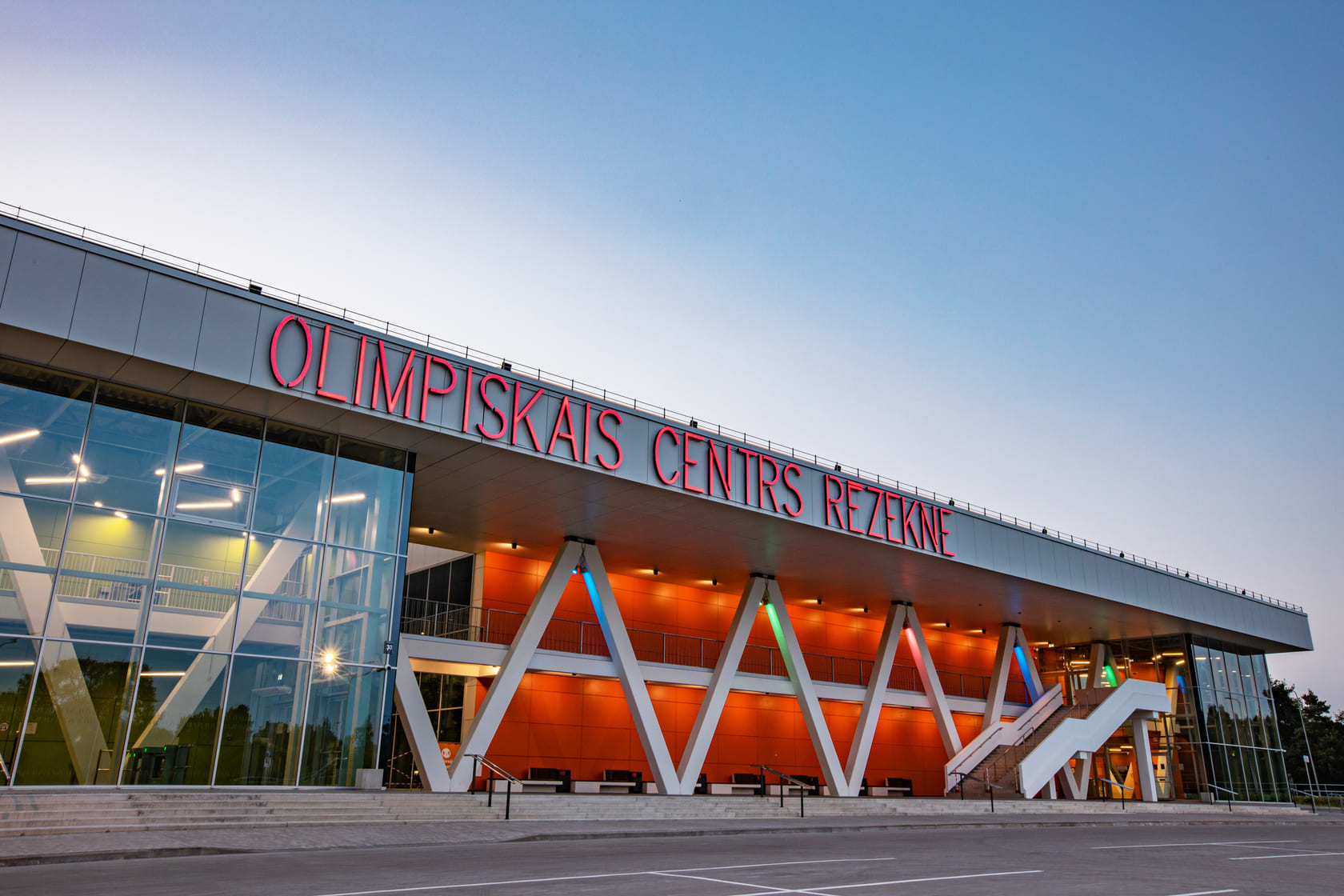
Olympic centre in Rezekne
About
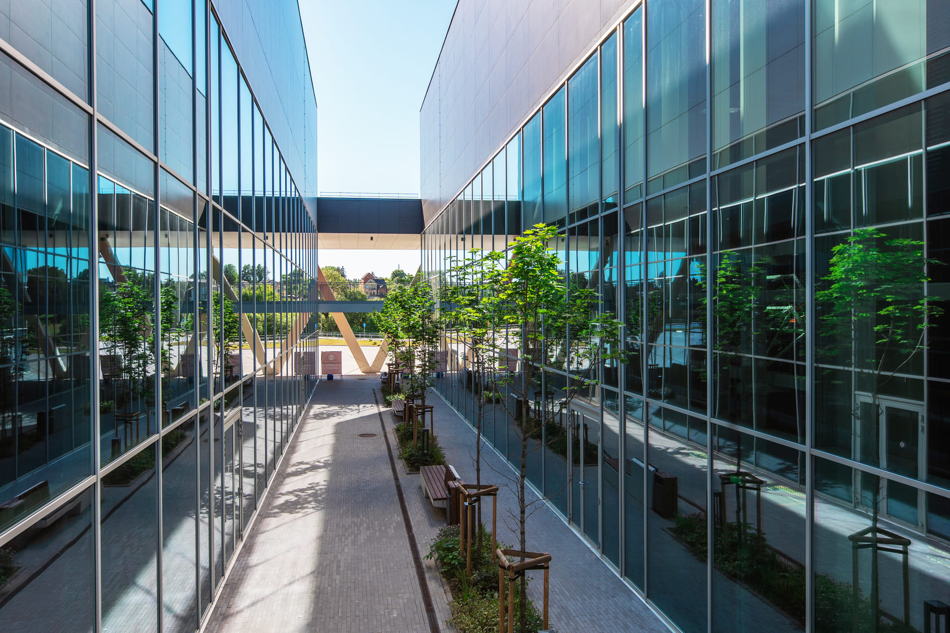

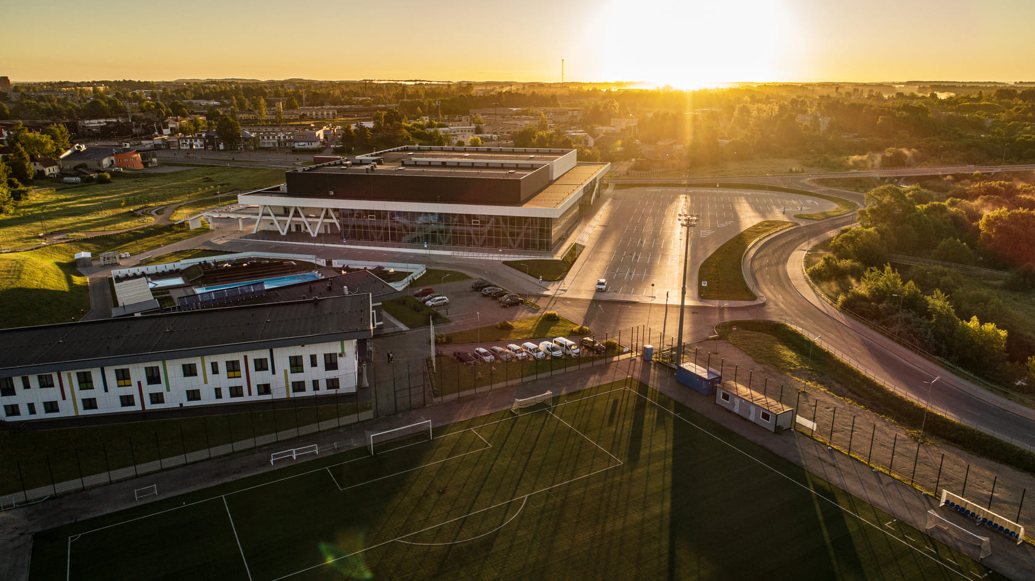
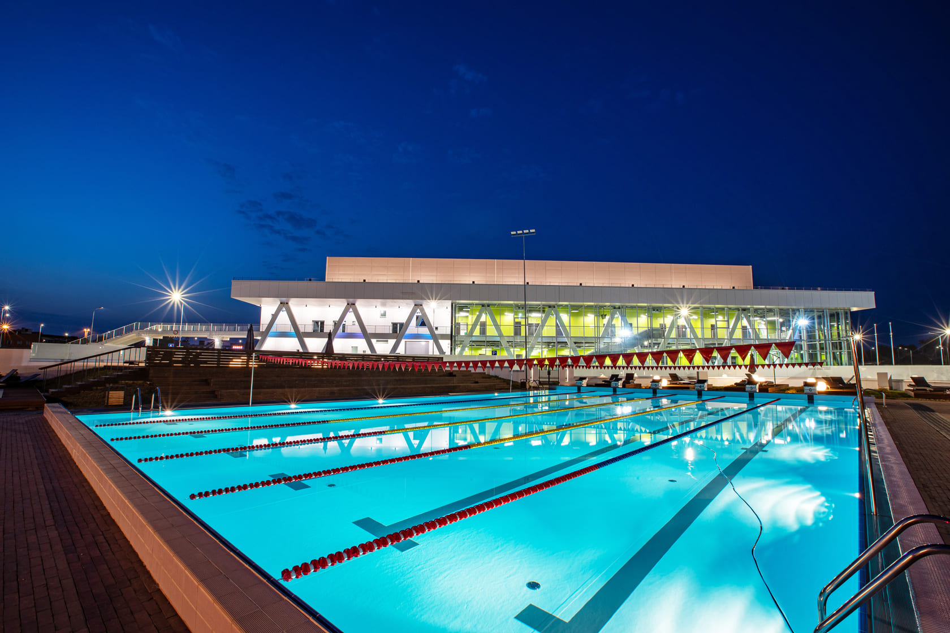
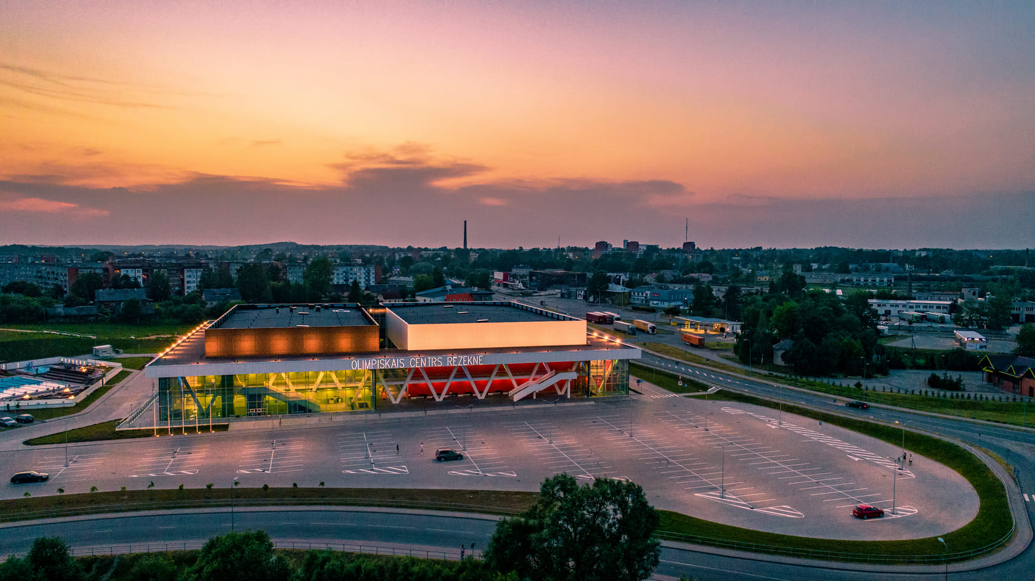
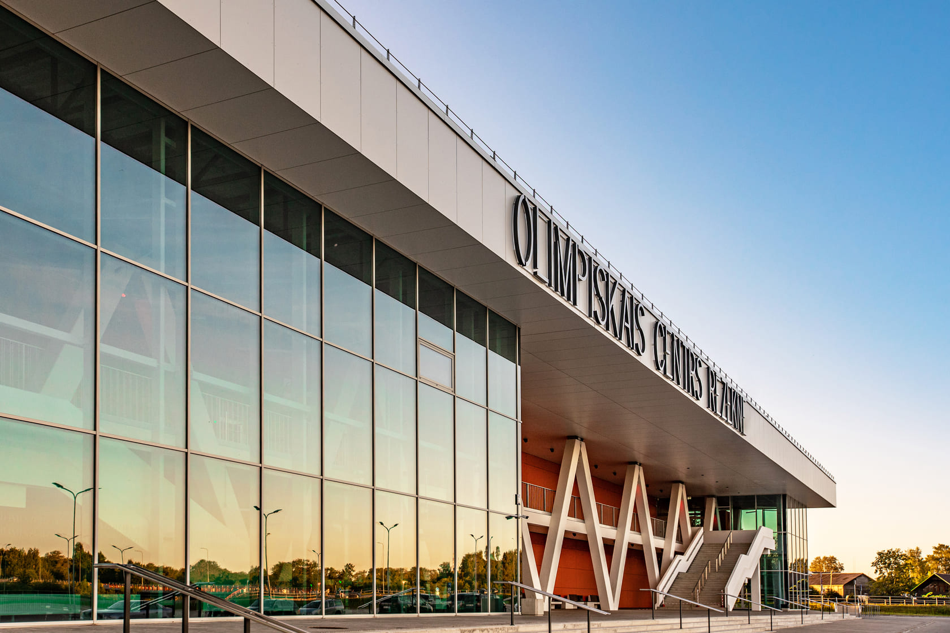
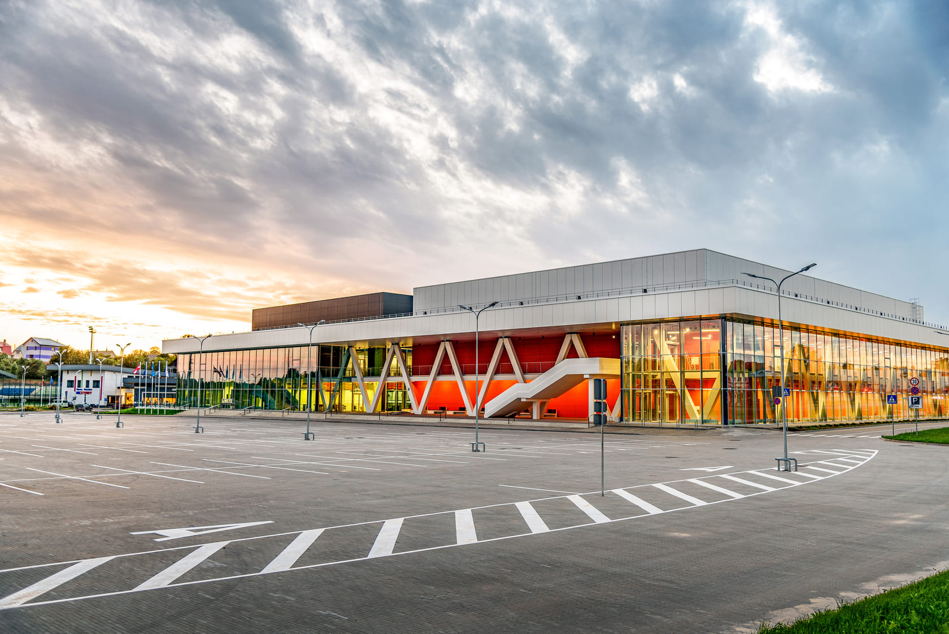
How We Transformed Rezekne’s Image with a Sprawling Sports Complex
PROJECT BRIEF
Rezekne’s vision to enhance its identity and captivate both residents and visitors has materialized in the expansive form of an architectural design for a 10,000 m² sports center. Situated in the picturesque valley of the Rezekne River, this contemporary Olympic center has become a reality by REM PRO architecture studio.
PROJECT DETAILS
The development of the sports facilities followed a well-structured phased approach. The full-cycle design initial phase prioritized the construction of a soccer field complete with essential engineering and infrastructure. Moving forward, the second phase involved the hotel renovations, while the concluding phase saw a collaborative partnership with the Lithuanian architecture firm ‘Forma’ to conceptualize and actualize the sports arena.
The design philosophy, rooted in minimalism, aimed to establish spaces that seamlessly aligned with the center’s purpose. Diverse buildings characterized by varying volumes showcased a captivating interplay of black and white tones, accentuated by expansive glass facades.
The integration of the modern sports complex into Rezekne’s urban framework facilitated a harmonious coexistence with the environment. This comprehensive integration encompassed the strategic placement of buildings, designated parking zones, a fully-equipped swimming pool, pedestrian-friendly areas, and an array of versatile sports fields.
PROJECT OUTCOMES
The outcome of this endeavor is a modern, multifaceted sports center that stands as a testament to Rezekne’s commitment to progress and vitality. The center not only offers state-of-the-art sports facilities but also seamlessly blends into the city’s fabric, providing a dynamic and inclusive space for athletes and the community alike.