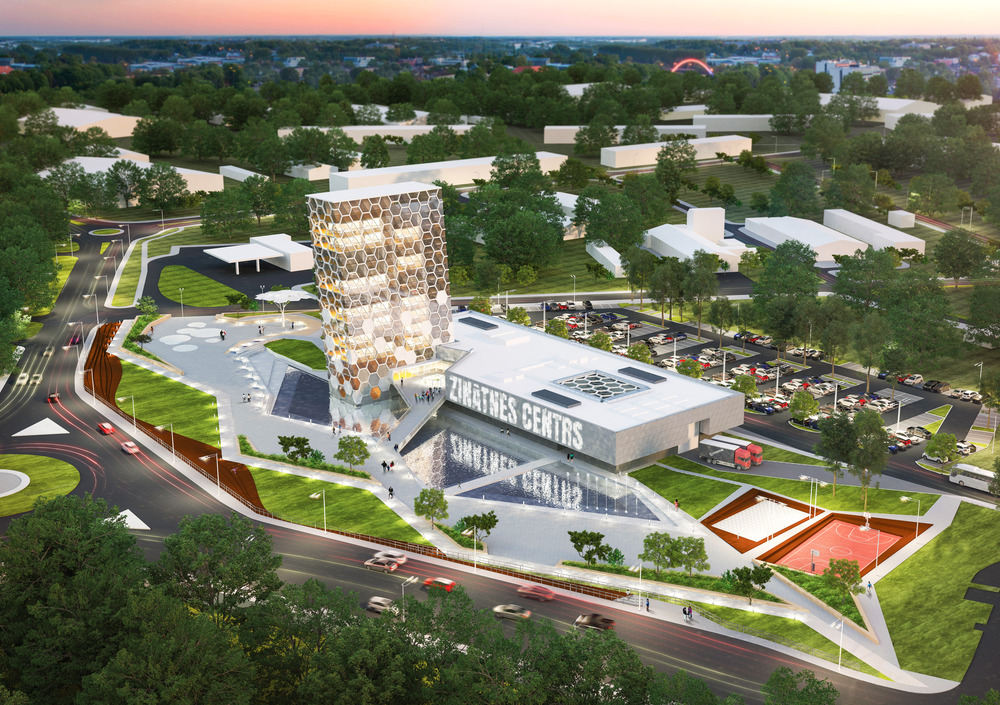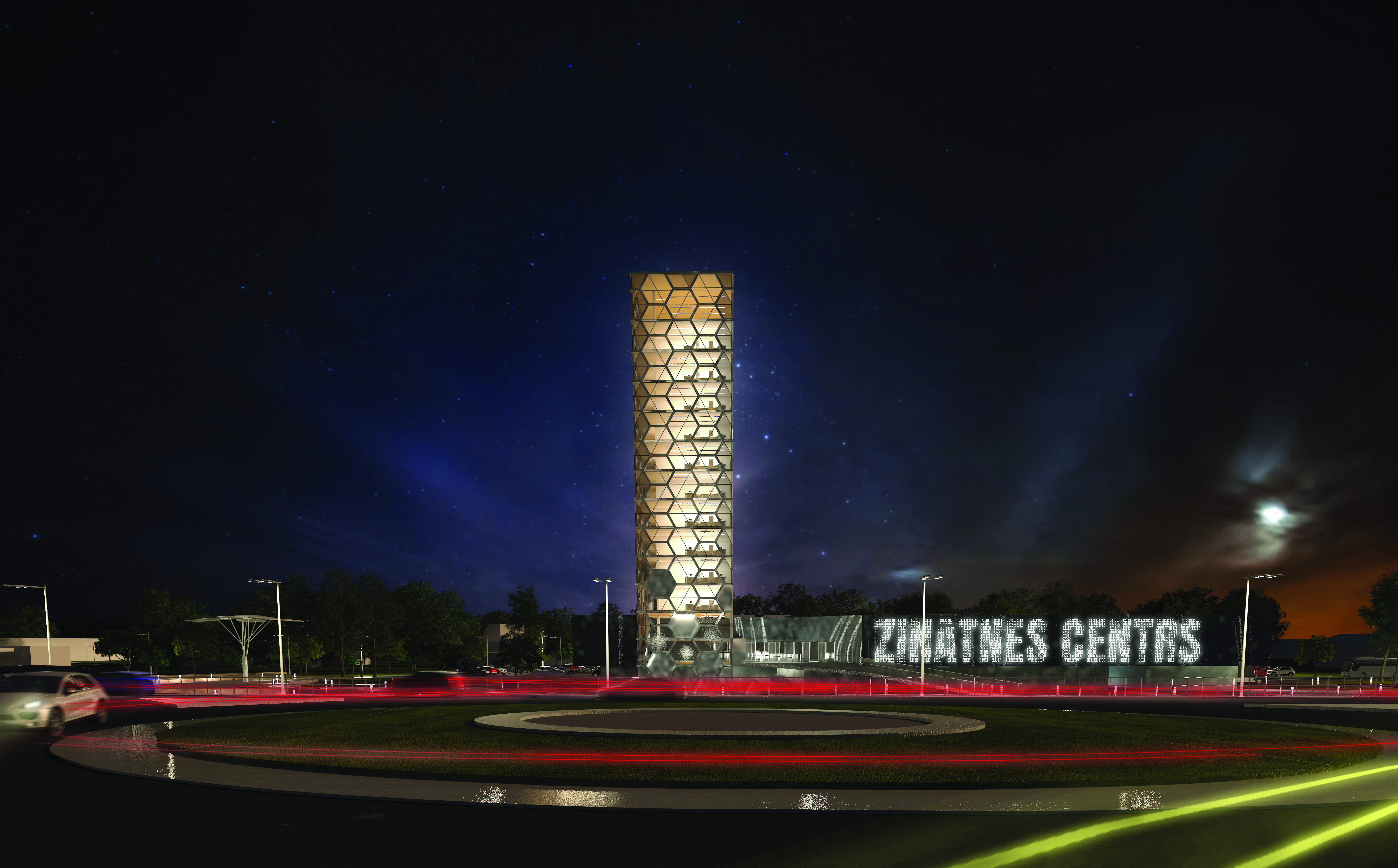
Zinātnes centrs Ventspilī
Par


PROJECT BRIEF
The project consists of two volumes: a horizontal Science Center and a vertical Innovation Center. The landscaping combines aesthetics and functionality to create an inviting environment with water, paths and sidewalks.
PROJECT DETAILS
The project consists of two volumes: a horizontal Science Center and a vertical Innovation Center. The building complex uses monolithic reinforced concrete and metal structures with frames and ties. The Innovation Center has a metallic facade with hexagonal patterns and integrated windows. Engineering solutions were customised for each area of the building, allowing for optimal management of heating, ventilation, and air conditioning systems. Solar collectors are used as an additional energy source. Low-emission triple glazing adorns the facades, maximising natural lighting and harmonising with the surroundings.
The landscaping combines aesthetics and functionality to create an inviting environment. Terraces replace slopes, serving as supports and seating areas. A shallow water body acts as a reflective water mirror. The pedestrian path leads visitors through the Science Center and its inner block, offering glimpses of natural and water elements before leading to a bridge over the water body. The landscape design uses straight lines to reflect the dynamism of life and science. A zigzag sidewalk guides pedestrian flow and divides the territory into separate zones.
PROJECT OUTCOMES
The project culminates in the creation of a dynamic and sustainable building complex. Overall, the project achieves a harmonious integration of innovative design, sustainability, and engaging outdoor spaces.