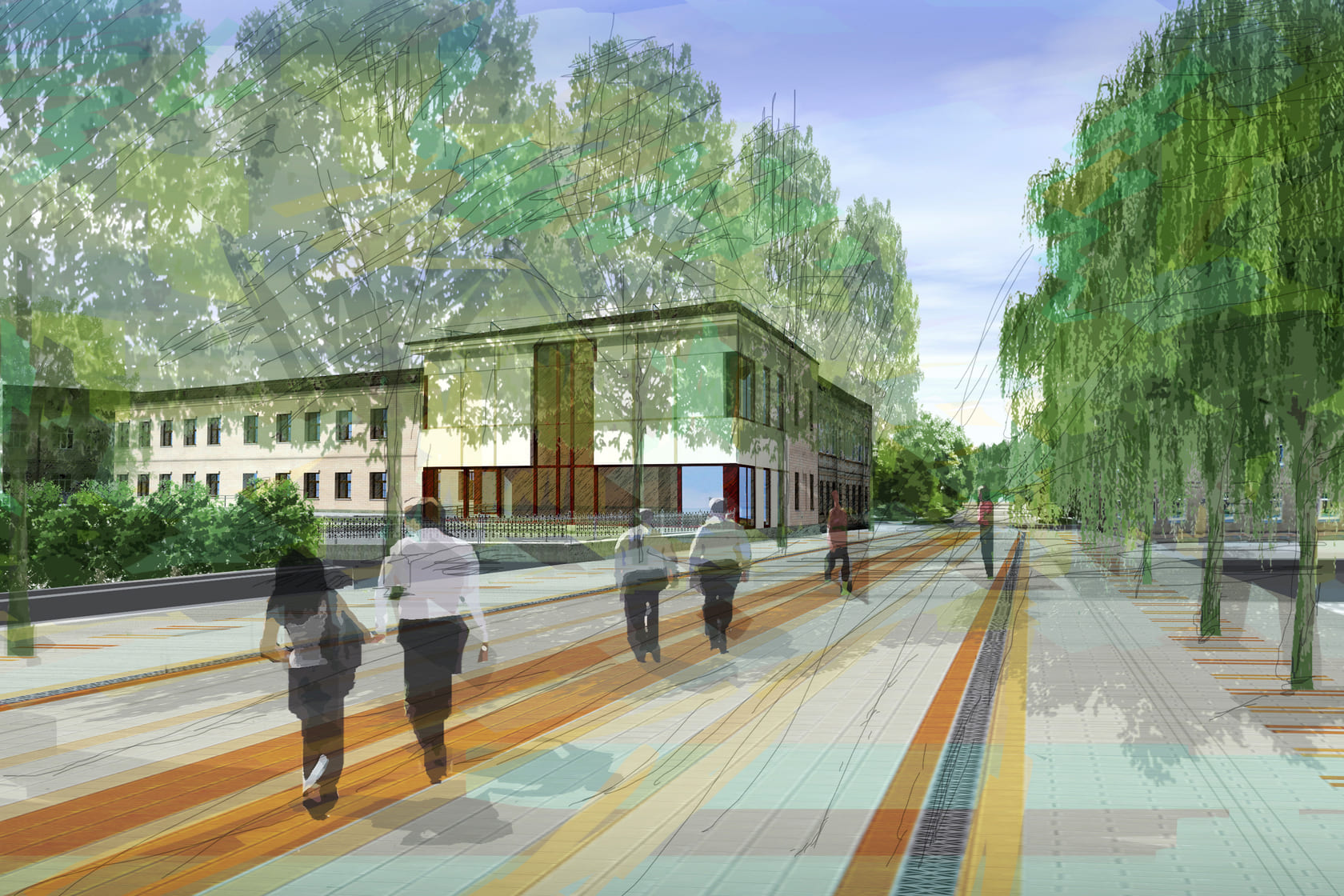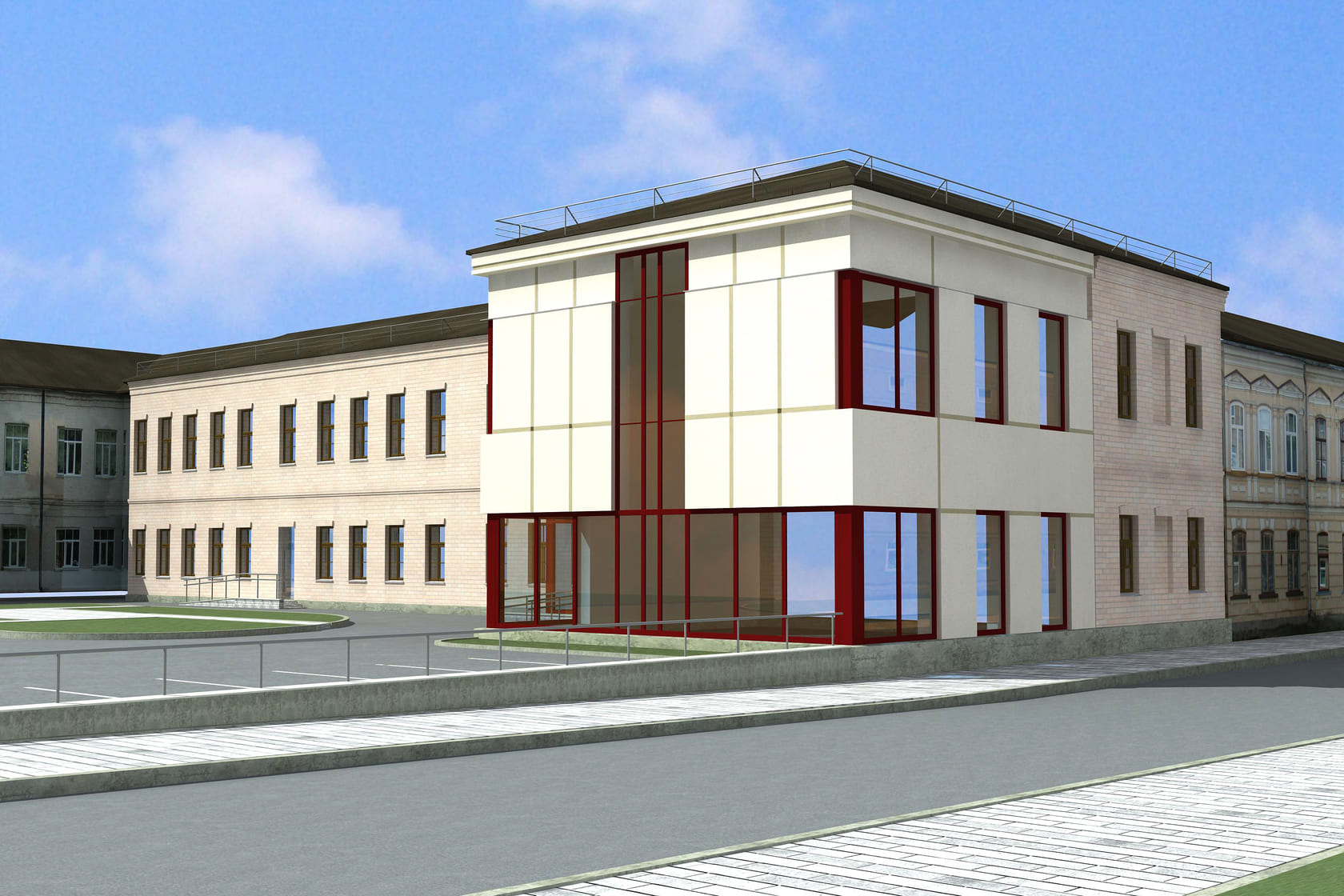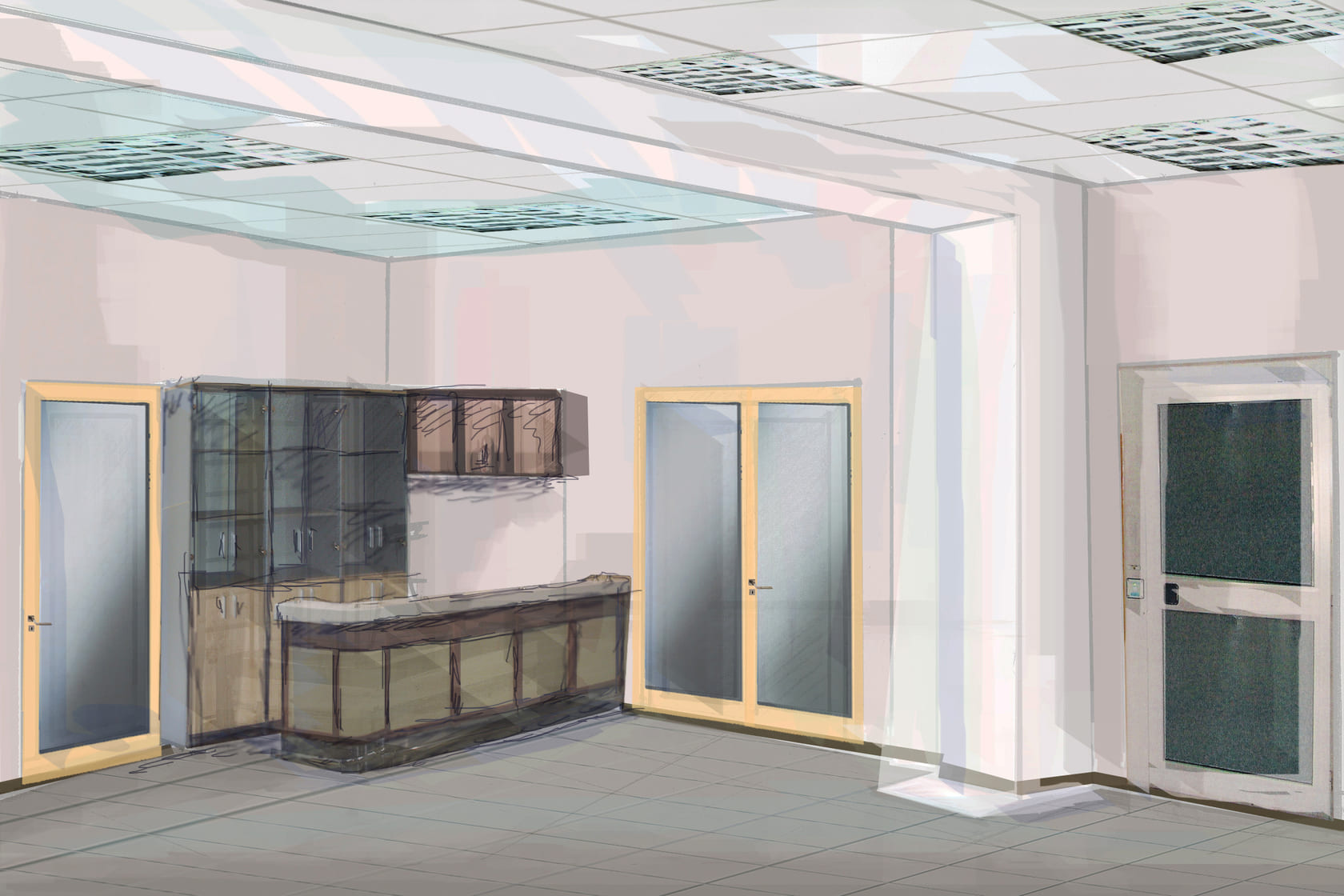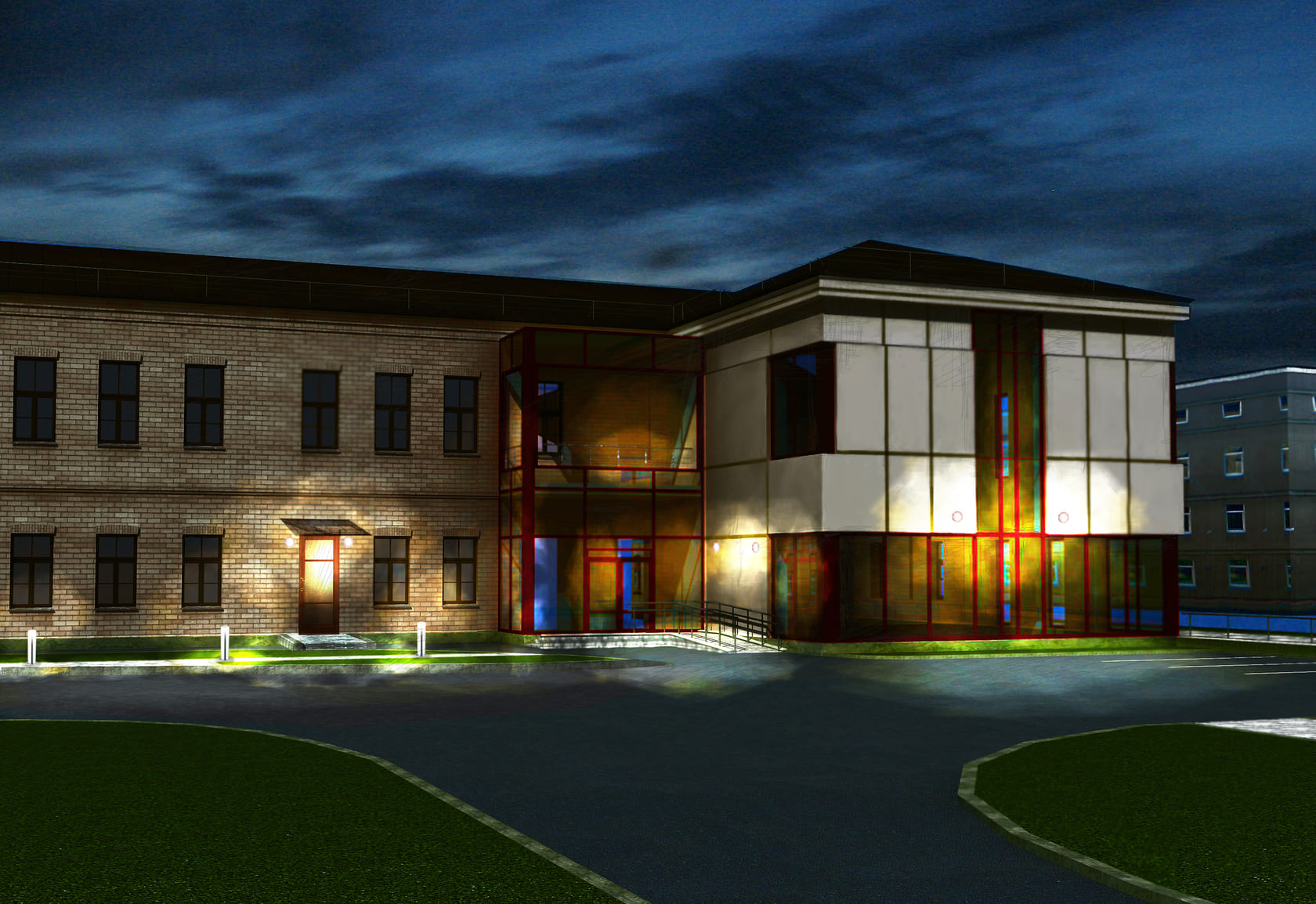
ADMINISTRATIVE MIXED USE BUILDING
Par




PROJECT BRIEF
The primary objective of this municipal building design was to revamp the building’s facade while cultivating interior spaces that strike a balance between modernity and classical elegance.
PROJECT DETAILS
Situated in the heart of Daugavpils, the administrative mixed-use building posed a unique challenge — marrying historical architectural elements with contemporary aesthetics. The fusion was realized through the introduction of glass walls, which seamlessly blend historical form with a fresh, modern look. The use of light finishes and minimalistic design elements, along with classical interior layouts spanning all floors, ensures that the building harmoniously integrates with the city’s architectural fabric without appearing ostentatious.
PROJECT OUTCOMES
The renovation plan of the administrative mixed-use building now stands as a testament to the successful fusion of history and contemporary design. Its facade seamlessly complements the surrounding urban landscape, while the modern yet classic interiors offer a functional and aesthetically pleasing environment for occupants and visitors alike.
About REM PRO
REM PRO services include the architectural design of hotels, schools, residences, warehouses, offices and other buildings of any scale and purpose. With our extensive experience, we guarantee to develop a unique concept for each project, create an original and modern interior design, develop infrastructure and special engineering equipment in accordance with the customer’s goals.