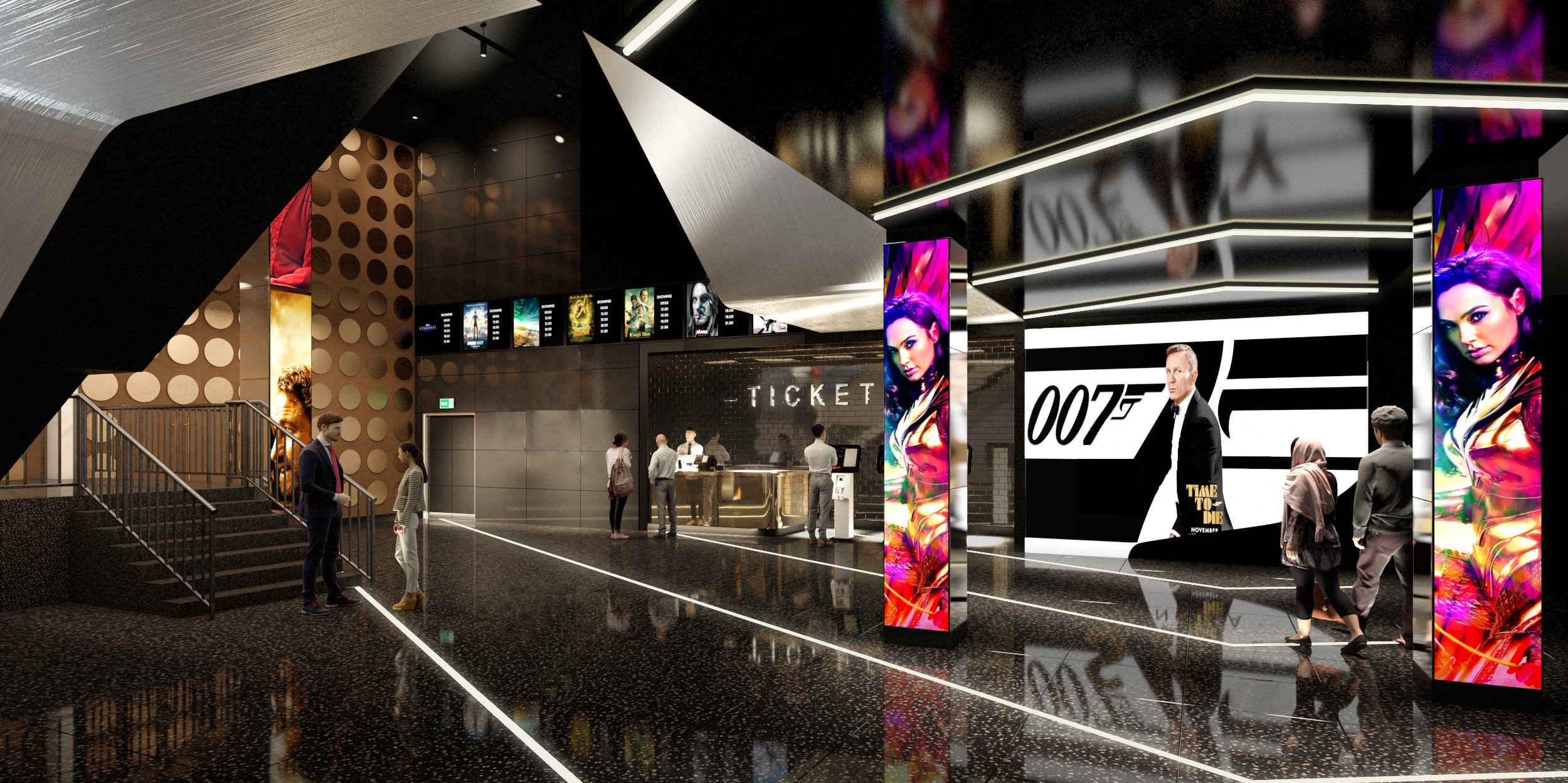
Implementation of the full cycle design of 10 units of the international cinema chain
Par
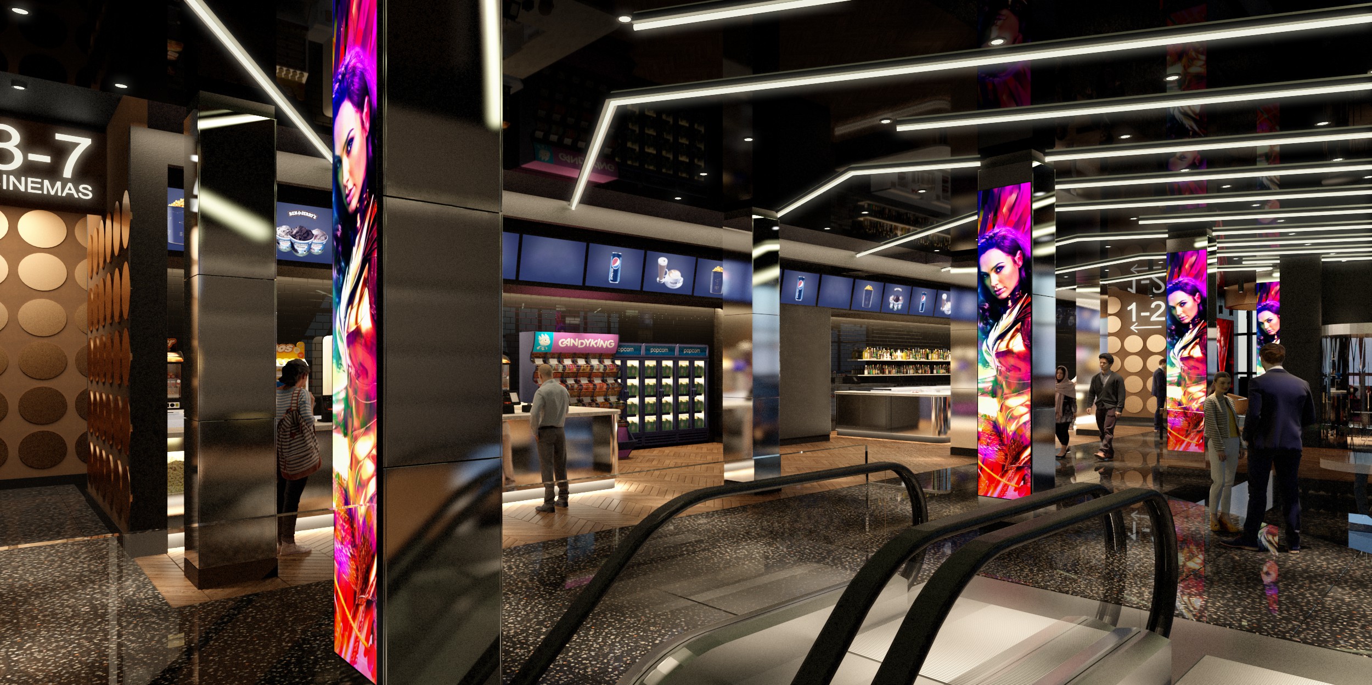
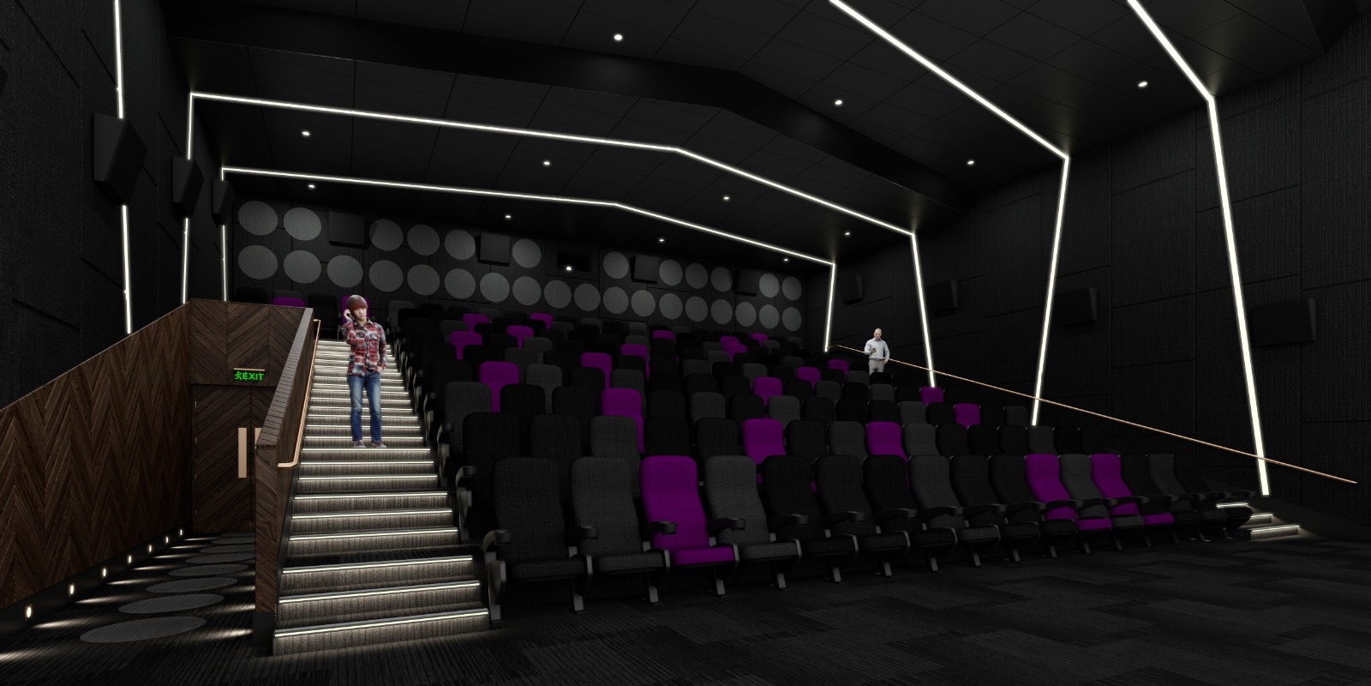
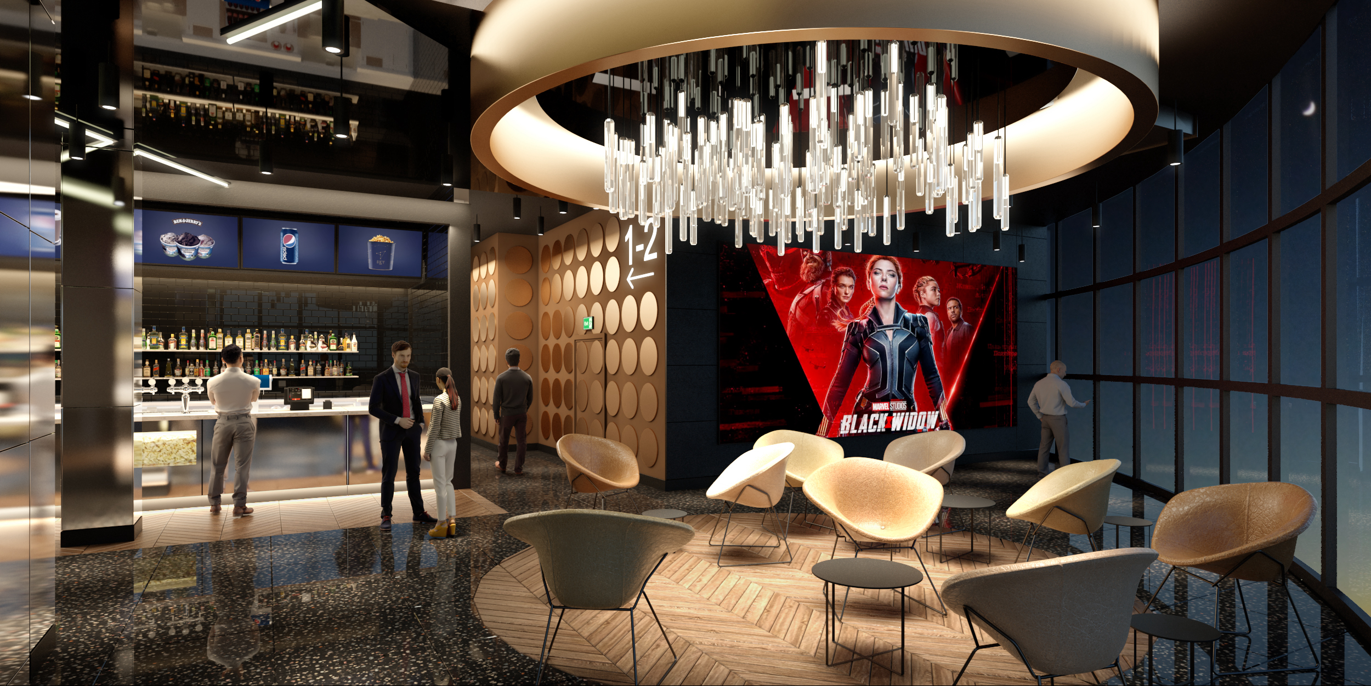
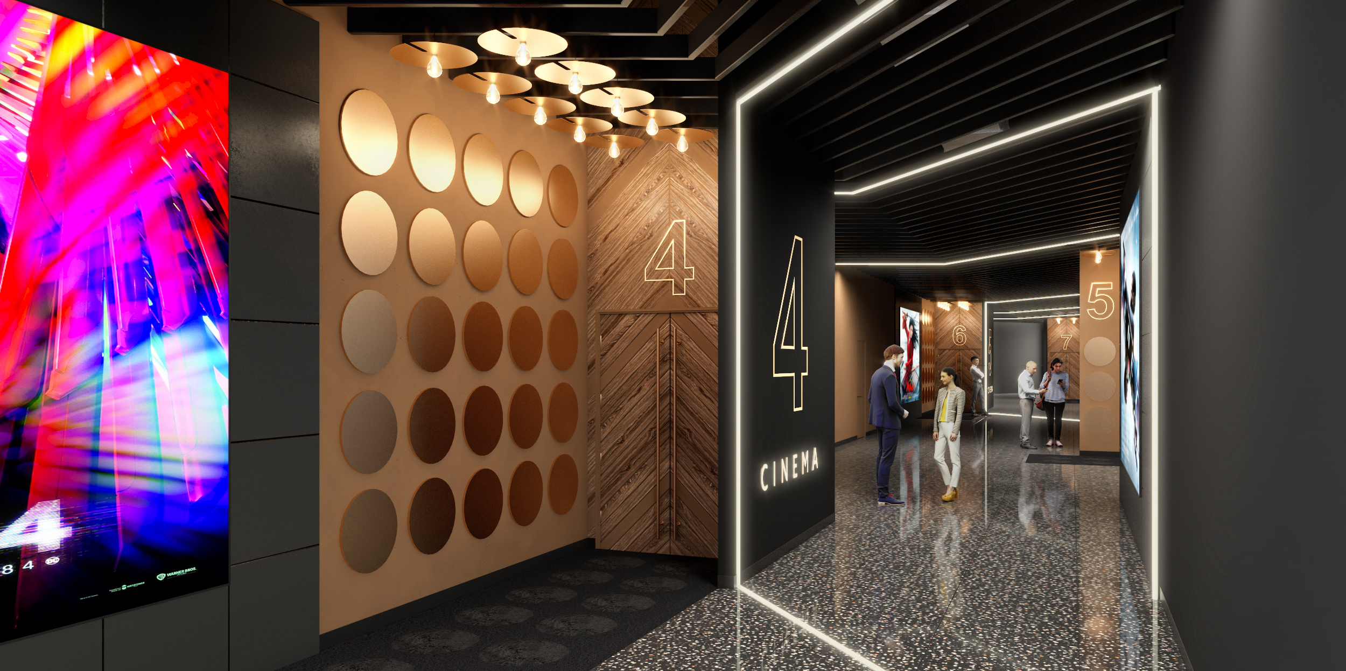
In collaboration with Chapman Taylor
PROJECT BRIEF
SKYLINE Cinema is a new chain of cinemas designed to offer a unique and immersive movie experience. Each cinema unit is spacious and comfortable, ideal for leisure activities. The lobby features a minimalist and futuristic design that contrasts with the cinema hall.
PROJECT DETAILS
The design of cinema incorporates several key elements to enhance the movie-going experience.
The minimalist lobby design creates a sleek and modern aesthetic that contrasts with the cinema hall. Guests benefit from a spacious cloakroom and luggage storage room, ensuring a convenient and stress-free visit.
PROJECT OUTCOMES
The completed SKYLINE Cinema aims to provide a memorable and enjoyable experience for moviegoers by combining technology, aesthetics, functionality, and sustainability.