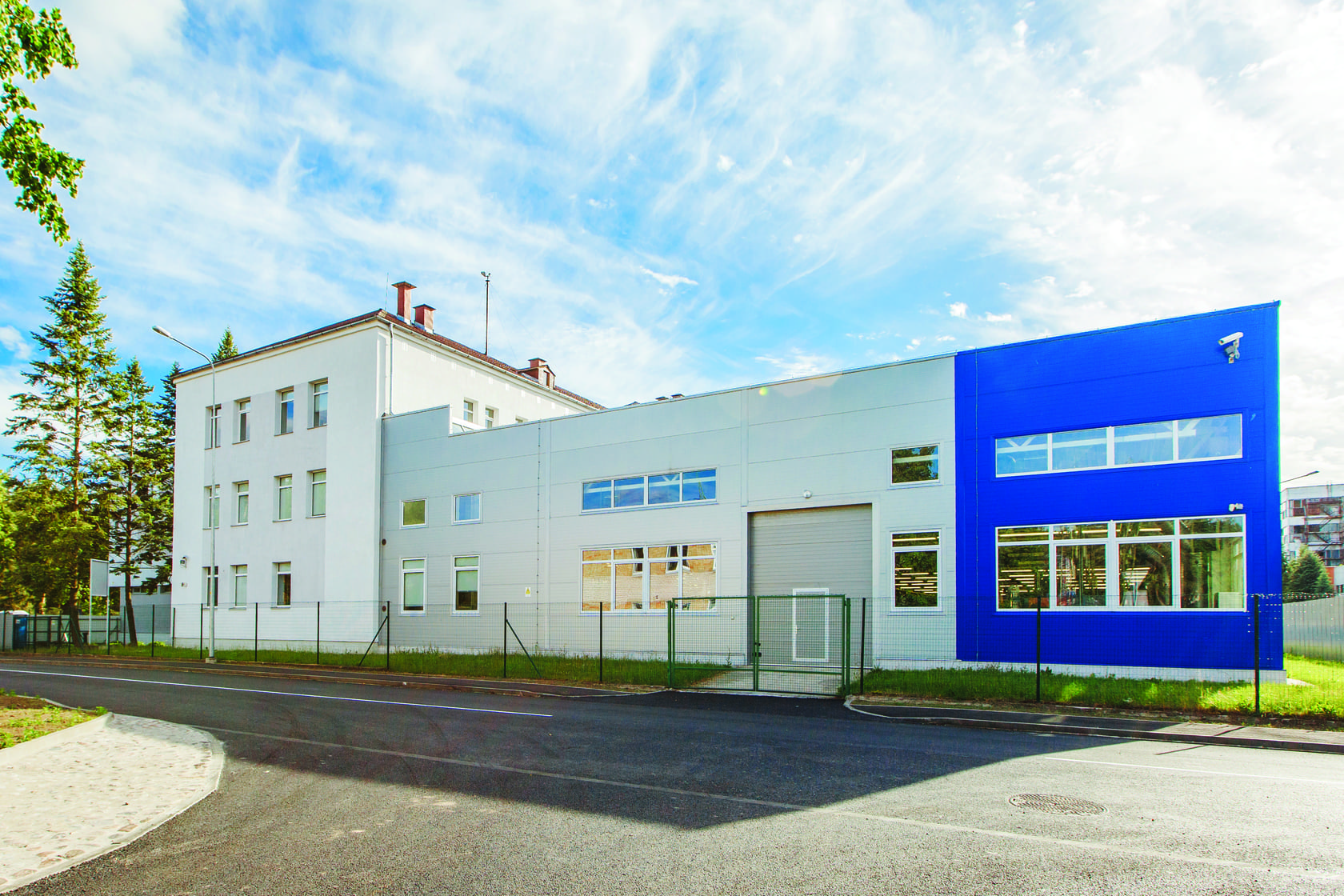
NEW FACTORY BUILDING
Par
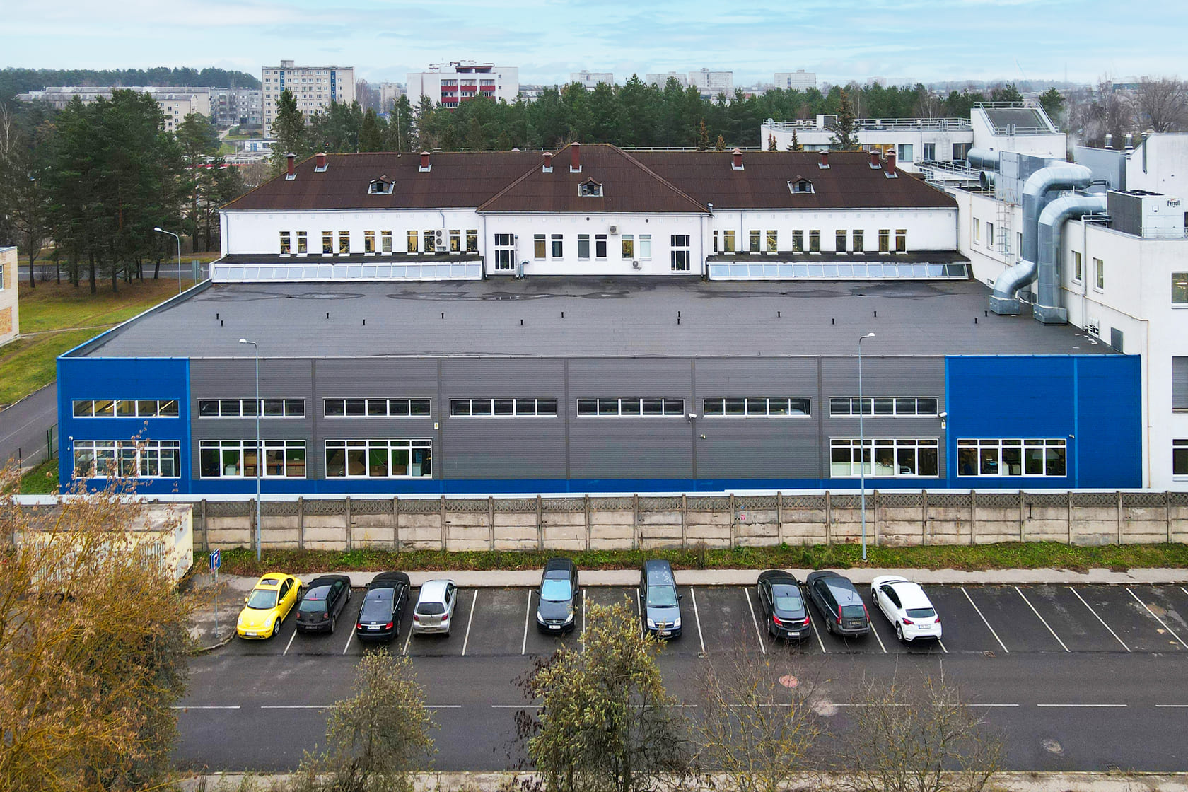
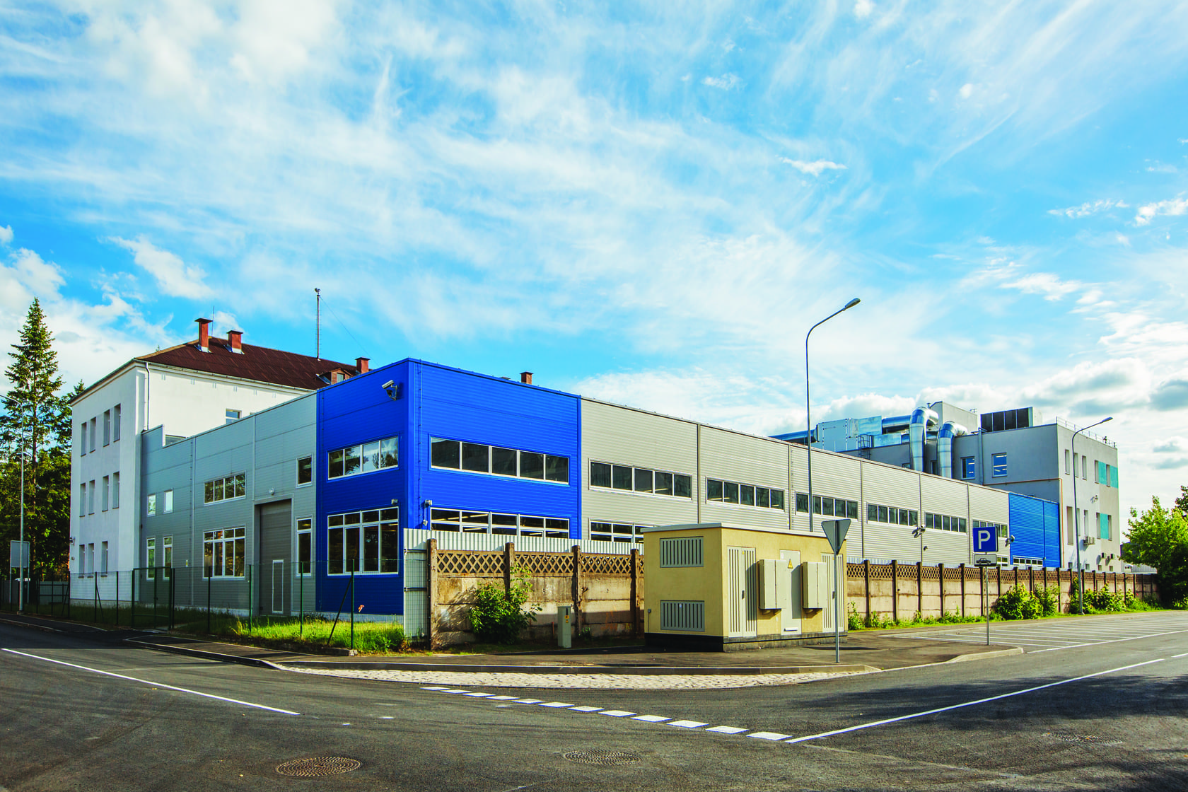
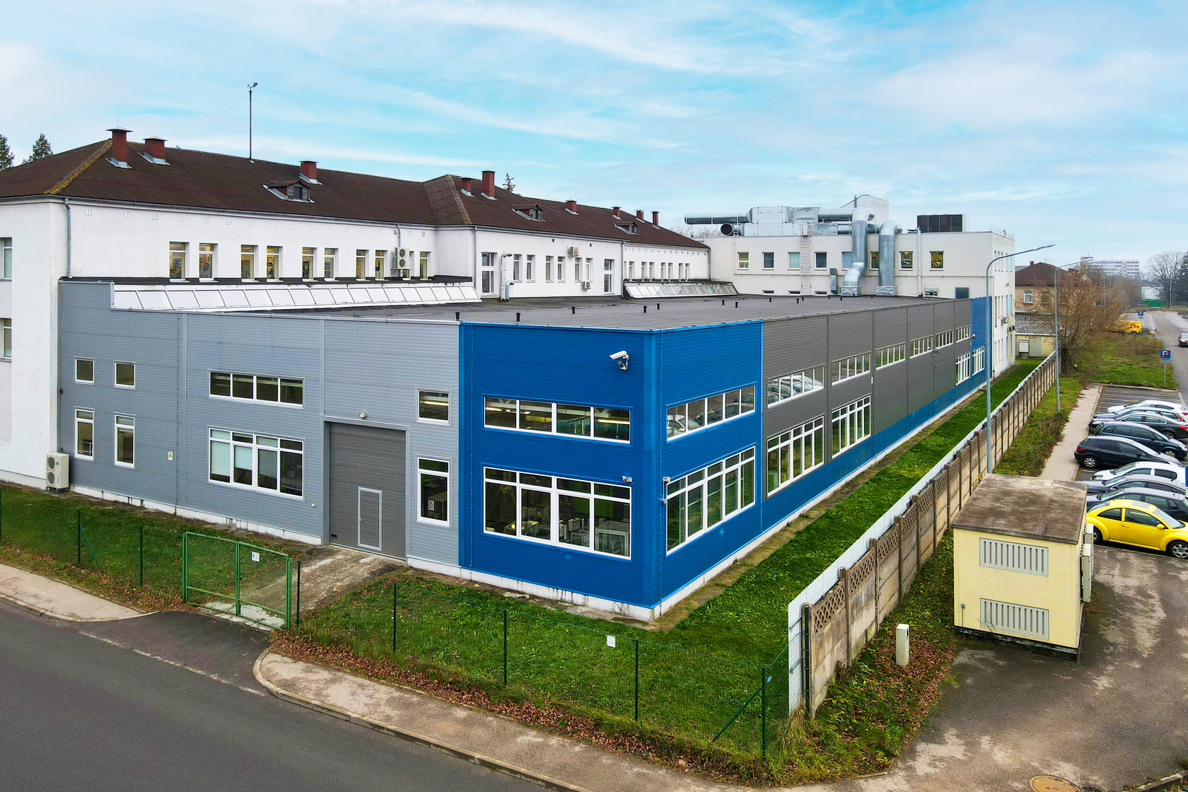
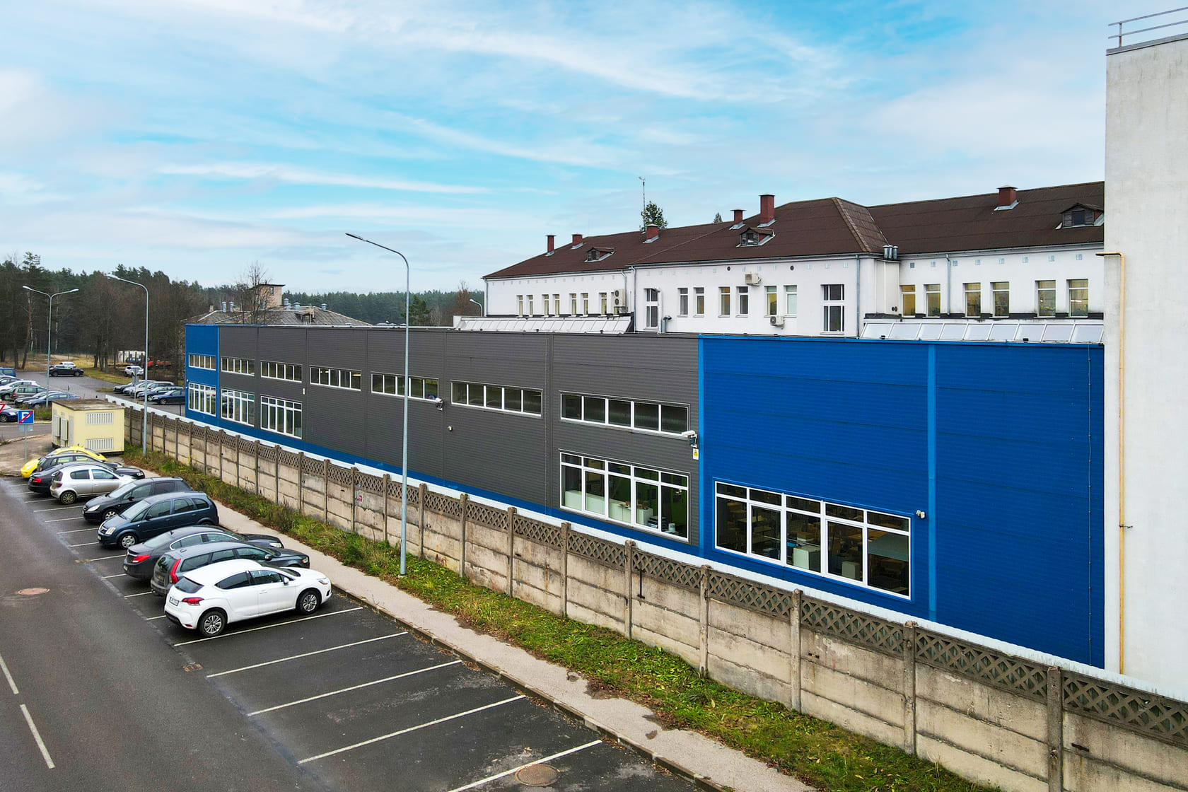
Building management in industrial sector
PROJECT BRIEF
The project involved the building design of a new cable factory building in Daugavpils, Latvia. REM PRO successfully developed a comprehensive plan for one of the city’s largest plants, covering an expansive area of 10,000 m².
PROJECT DETAILS
Creating the cable factory building required a contemporary approach to industrial architecture. This encompassed elements such as uncluttered walls, optimizing spatial utilization, and crafting a functional interior tailored to the specific needs of the plant and its workforce.
The structural setup for establishing the cable factory involved the procurement and strategic placement of essential production equipment and machinery in accordance with industrial design engineering. This involved customizing the halls to align with the factory’s requirements and ensuring the utmost safety of its employees.
PROJECT OUTCOMES
The newly constructed cable factory building now stands as a cornerstone of one of Daugavpils’ largest industrial facilities. It serves as a prime example of what a modern factory should embody: well-equipped, efficiently designed, and prioritizing the safety and well-being of its workforce.
ABOUT REM PRO
Our scope of activity includes the design and construction management of various facilities, from schools and offices to residential buildings and the creation of the corresponding infrastructure. Besides the architectural design, we also do landscaping and interior design, offering high-quality turnkey projects of any complexity.