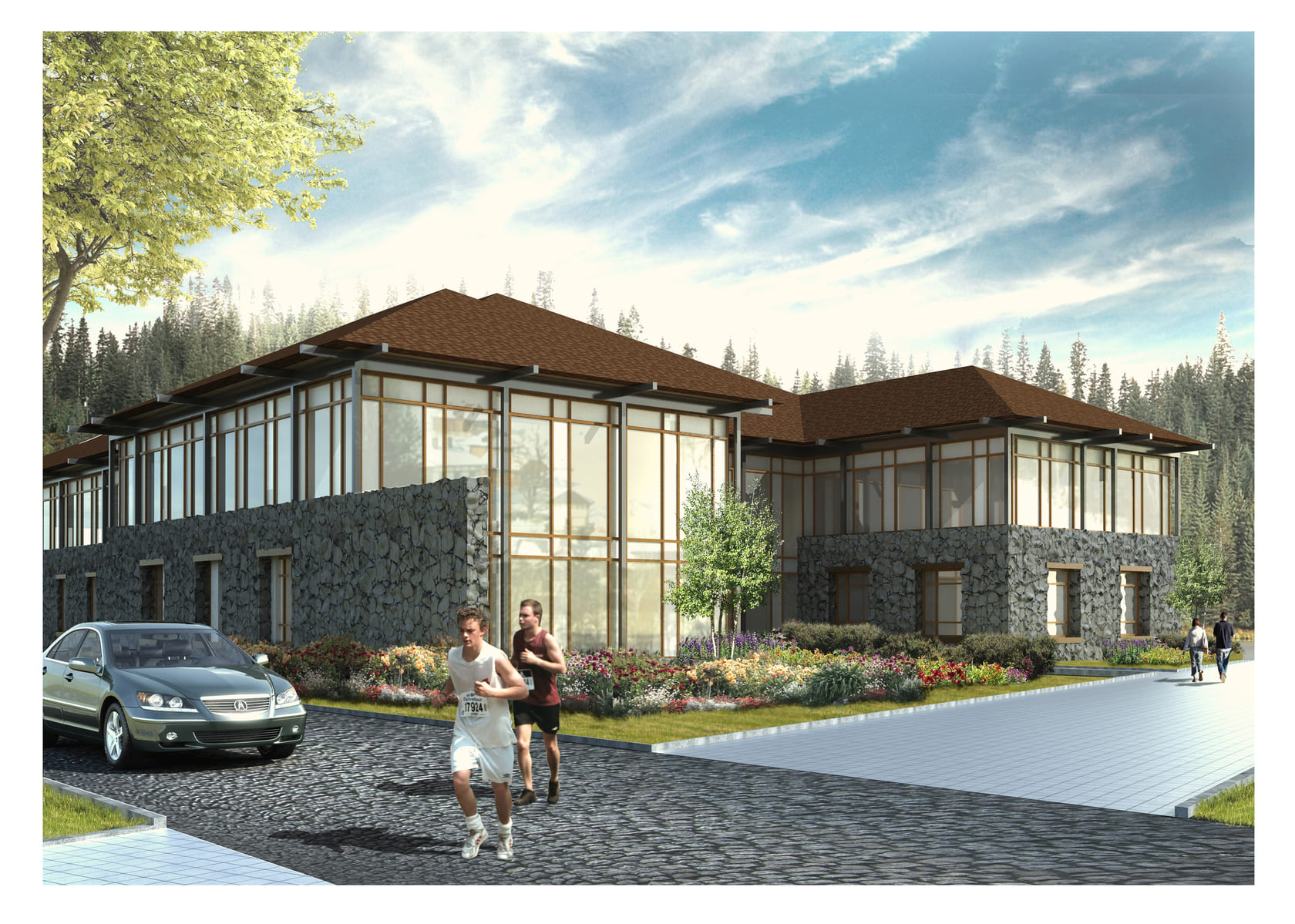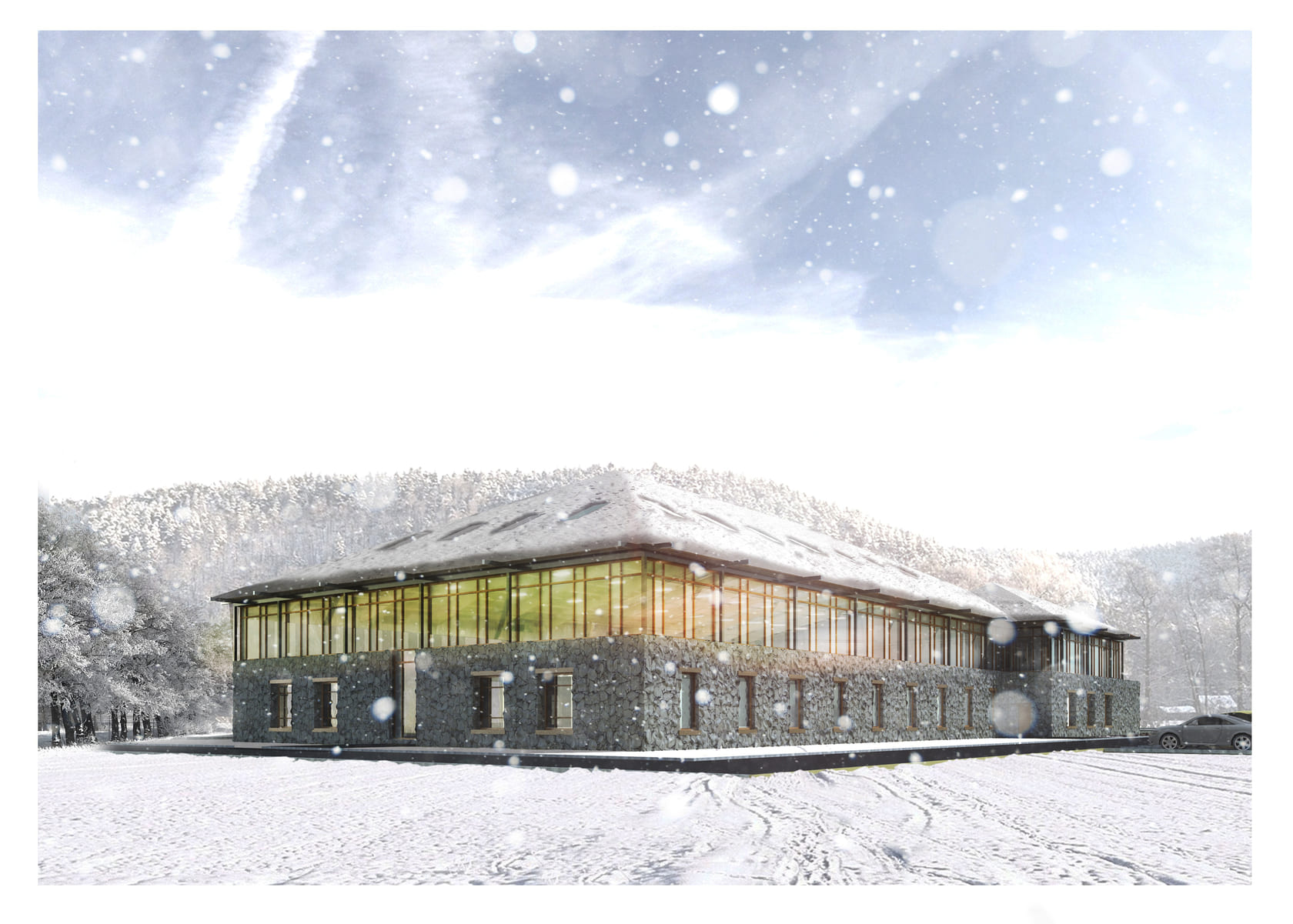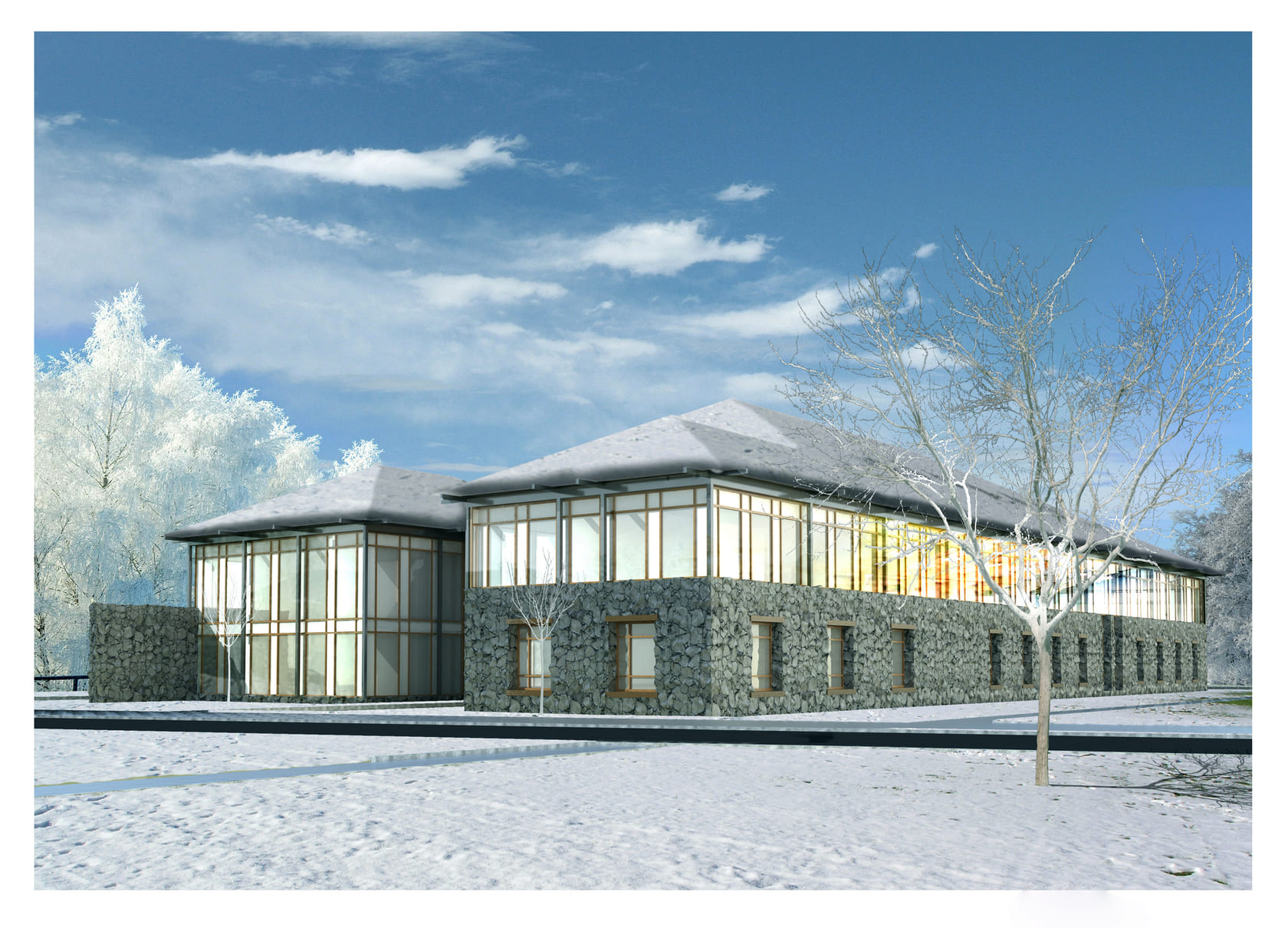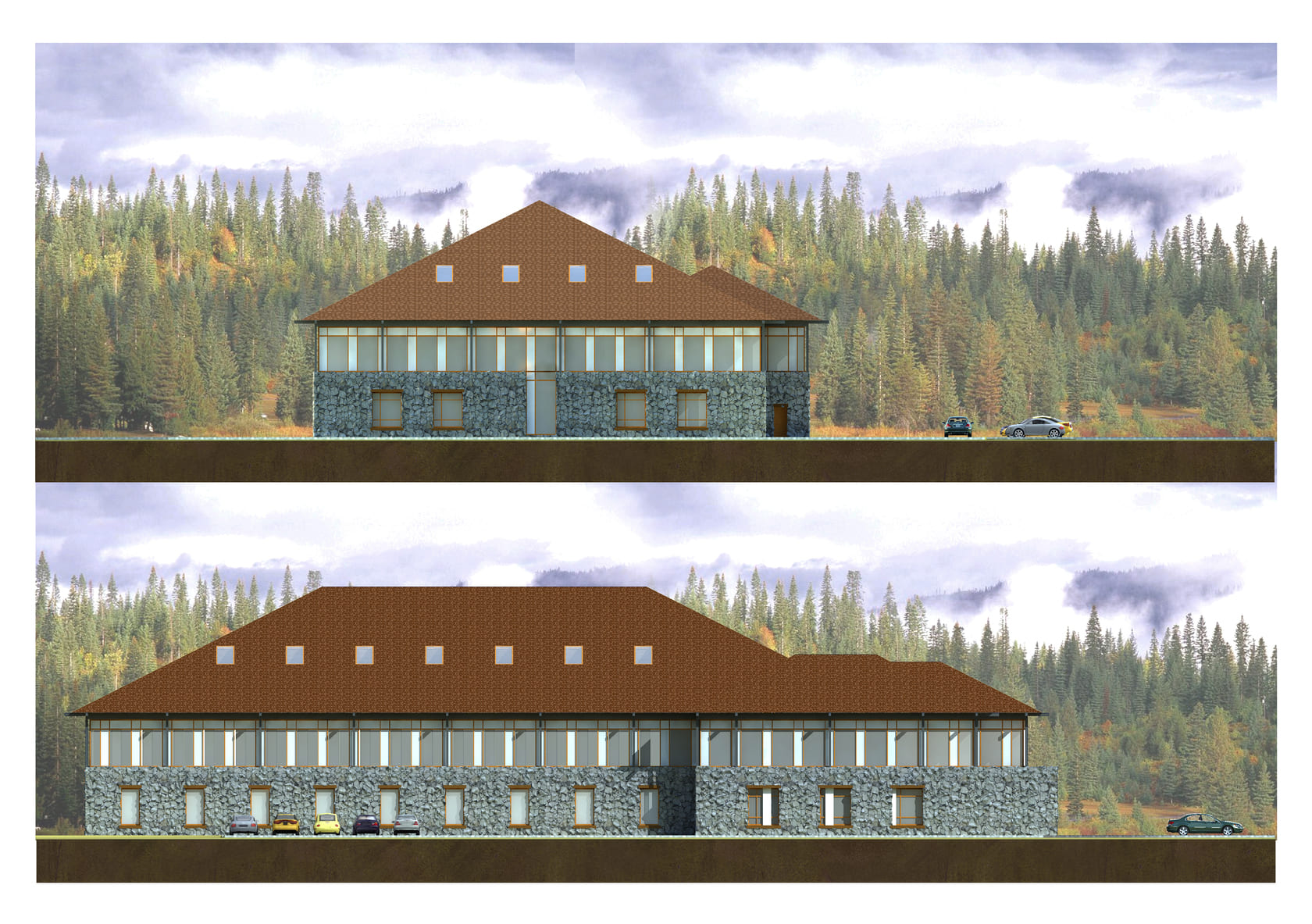
SPORT COMPLEX
About




Project Brief
In 2013, our team developed a modern sports center design spanning an impressive 7,000 m2. This large-scale project included the creation of a sports facility that would appeal to both families and individual guests of the complex.
Project Details
The architectural design of the sports center seamlessly integrates with its surroundings, reflecting careful planning and attention to detail. The use of glass, stone, and wood by our sports architects and engineers highlights the natural essence of the site.
Our specialists went above and beyond to ensure a comfortable outdoor experience for visitors. Surrounding the building, we created pathways for jogging and leisurely walks, allowing people to relish in the beauty of nature and enjoy pleasant weather. Keeping in mind the client’s requirements and vision, the facility was equipped to accommodate both team-based and individual activities.
Project Outcomes
The goal of REM PRO was not just to create another sports complex described in design documents: we wanted to ensure a unity between sports and recreation in nature, which is definitely appreciated by urban residents. This effect was achieved through a combination of design, functionality of the building and scenic beauty of the surrounding area.
About REM PRO
At REM PRO architecture studio, our goal extended beyond simply constructing another sports complex as described in design documents. We strived to harmonize sports and recreational activities in a natural setting, a concept highly valued in urban design. This building seamlessly complemented the existing urban design, further engaging residents in an active lifestyle.