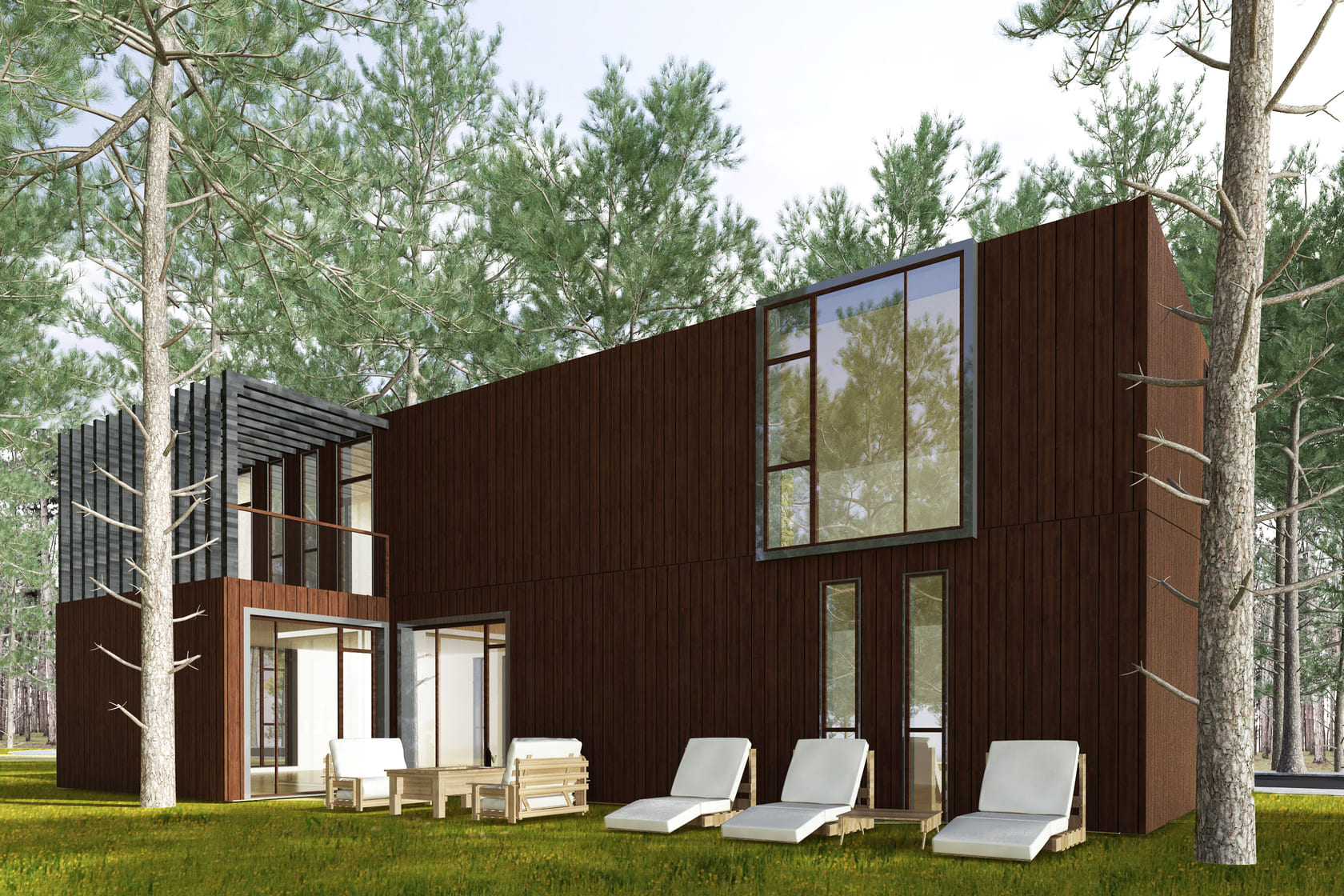
SEASIDE COTTAGES COMPLEX
About
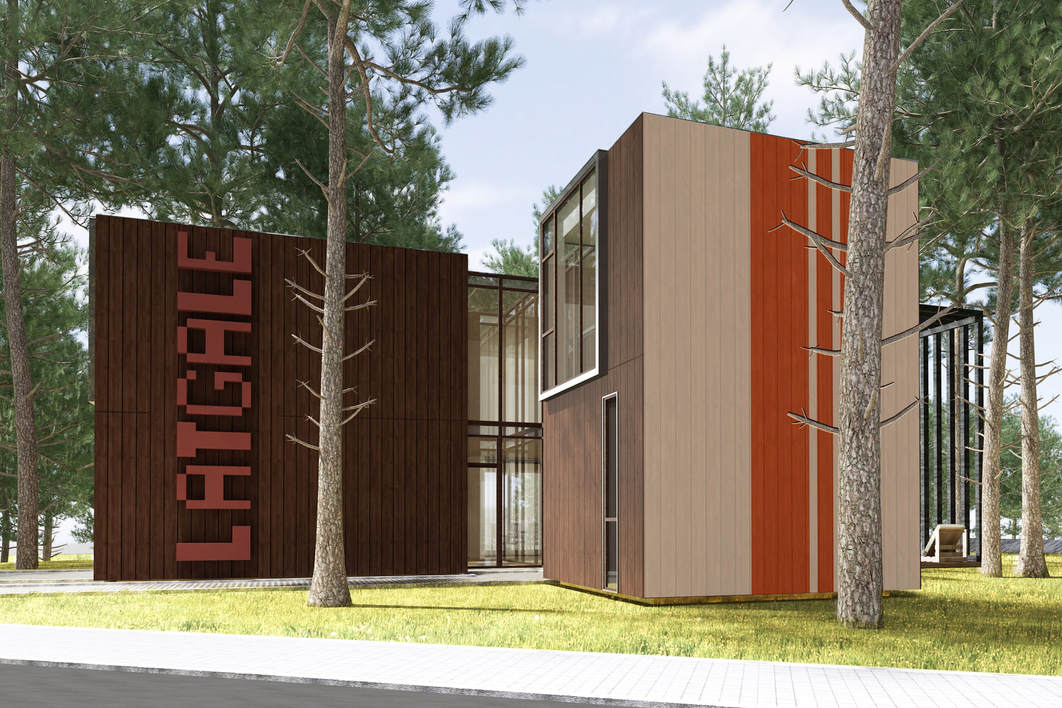
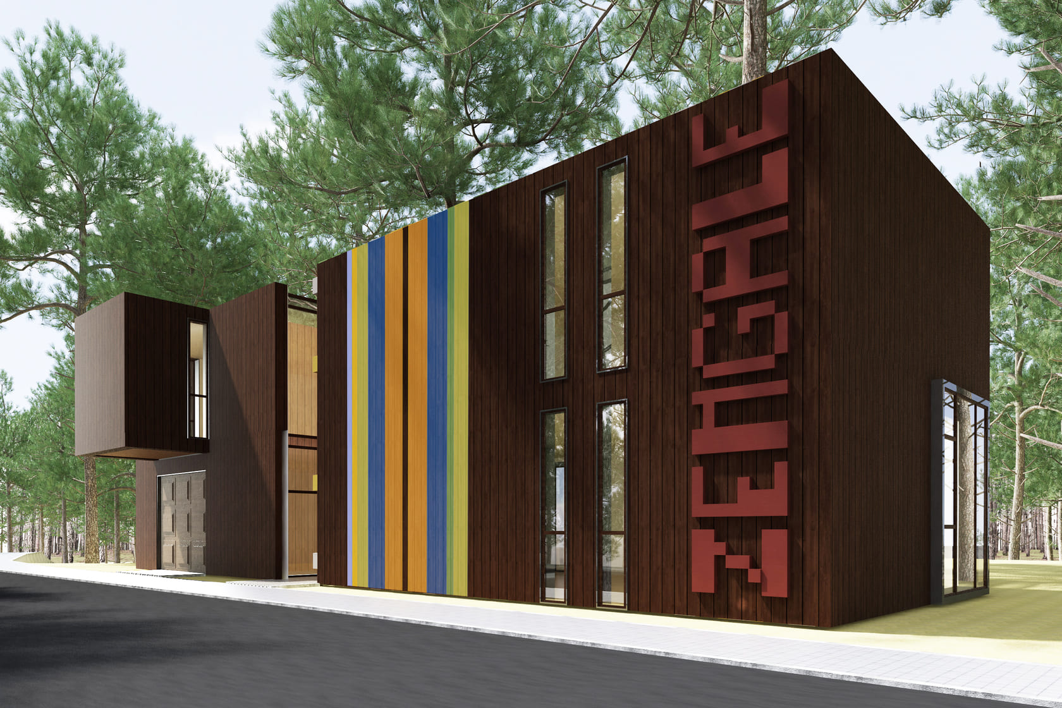
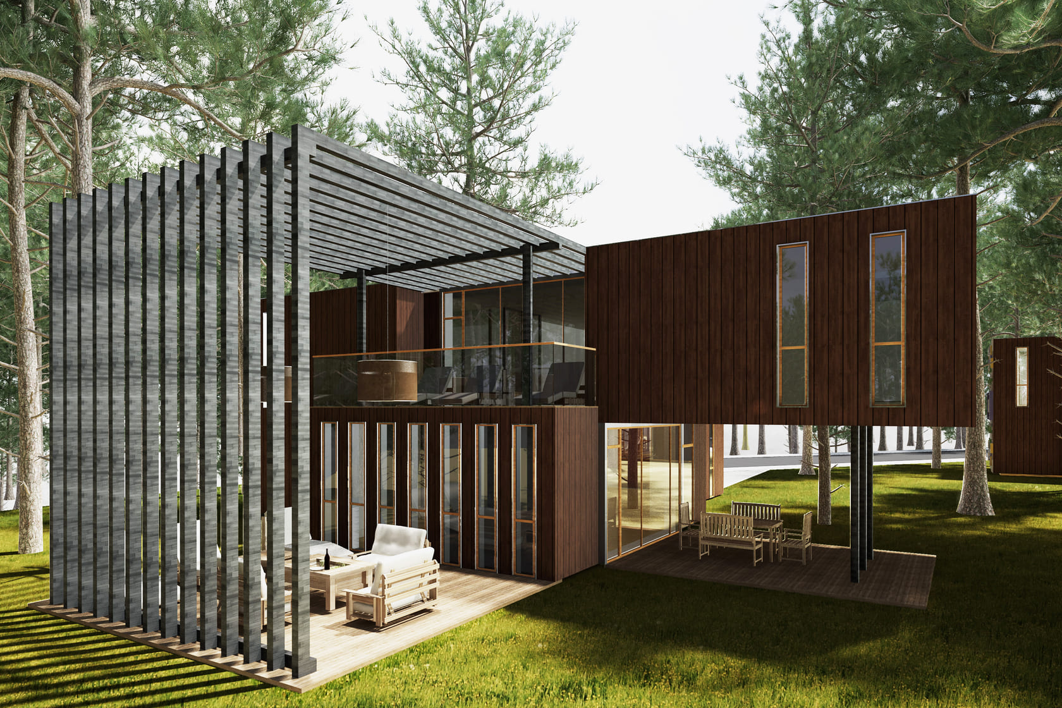
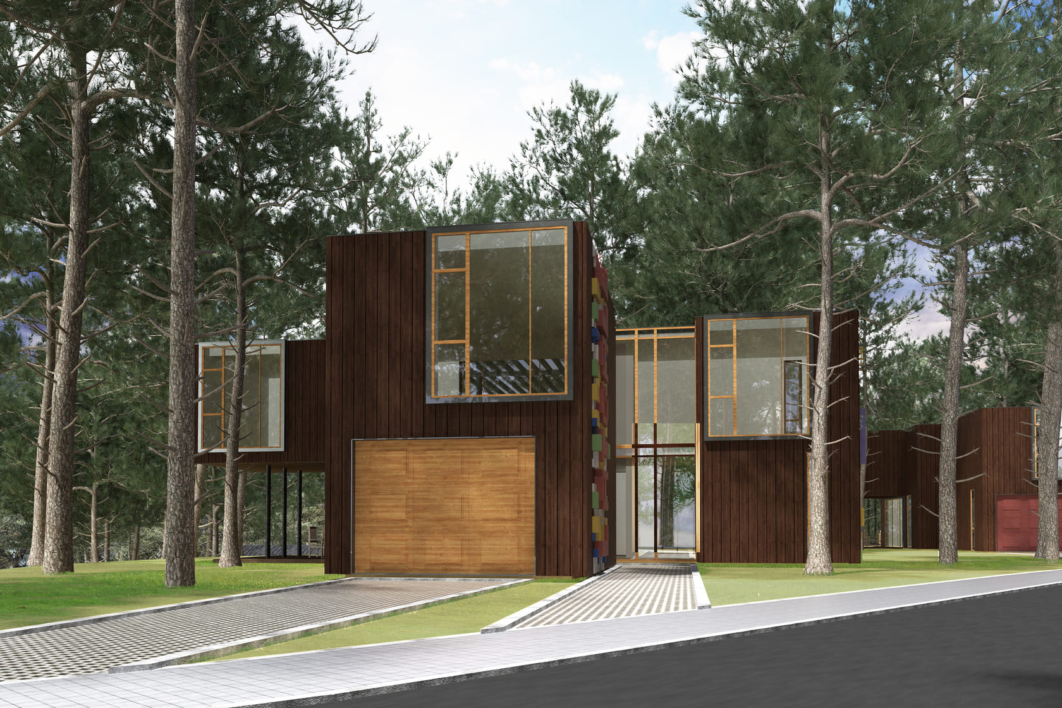
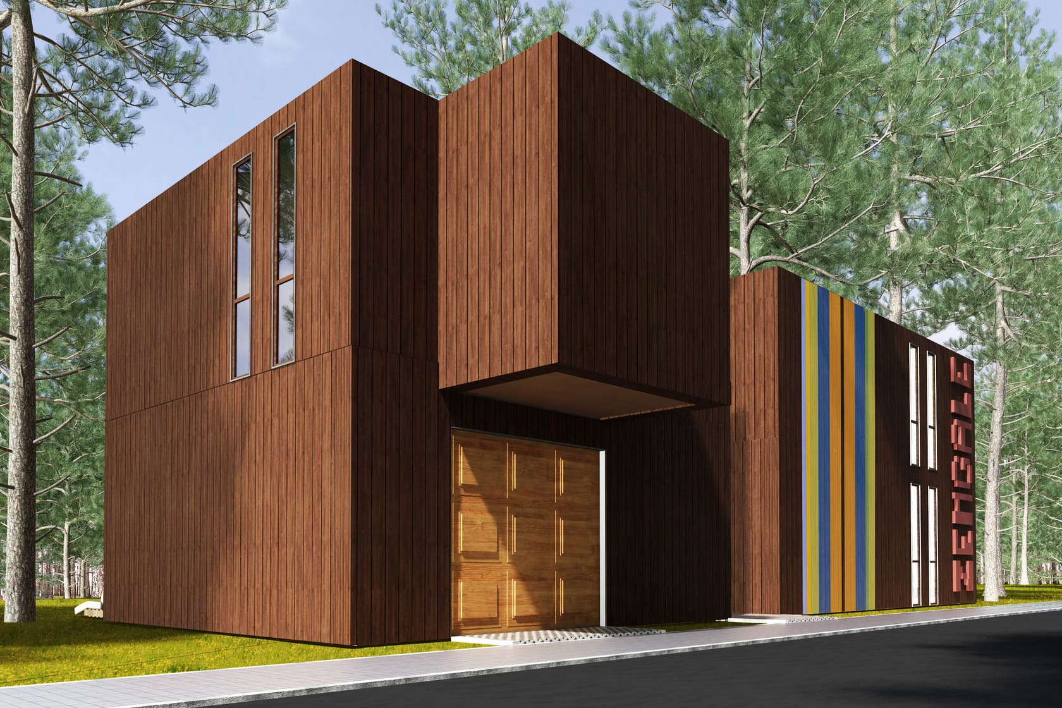
Project Brief
Started in 2014, a large-scale construction of seaside cottages along Saulkrasti district in Jurmala covers a total area of 12 200 square meters. REM PRO’s services included design and implementation of 20 residential building plans that can become our clients’ favorite place to stay.
Project Details
The technical design of the project started with location analysis. Inspired by the green landscape of the district, our team’s concept was to create modern, spacious, and air-filled building solutions that harmoniously complement the surroundings. Dark wood, which was chosen as the major material for construction, creates a feeling of unity with nature. Wide window openings enable our clients to enjoy the picturesque view of the Baltic Sea and the forest.
The cooperation between REM PRO engineers and builders led to the comfort and originality of the project. The cottages are designed not as solid buildings, but as a compound of blocks and elements. This not only makes them airier and modern, but also rationally distributes the space, adding areas with sun loungers and dining tables for outdoor recreation. So, going to the first floor of the cottage or to the balcony, you can enjoy your coffee and fully feel the sea breeze.
Project Outcomes
The main idea of the architectural design was to distract visitors from life in a noisy city: you will not find many unnecessary detailing on the renderings and project documents, but admire the minimalist, fresh, and aesthetically pleasing real estate, which you might not want to leave.