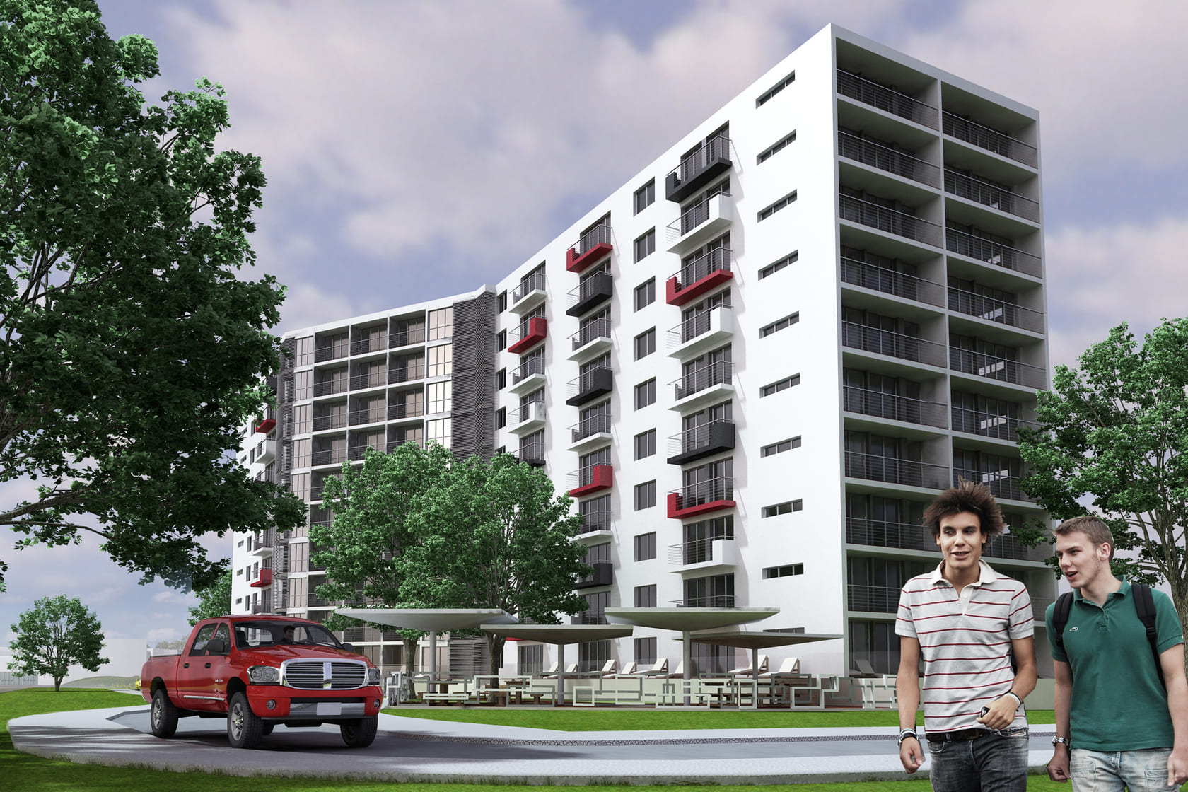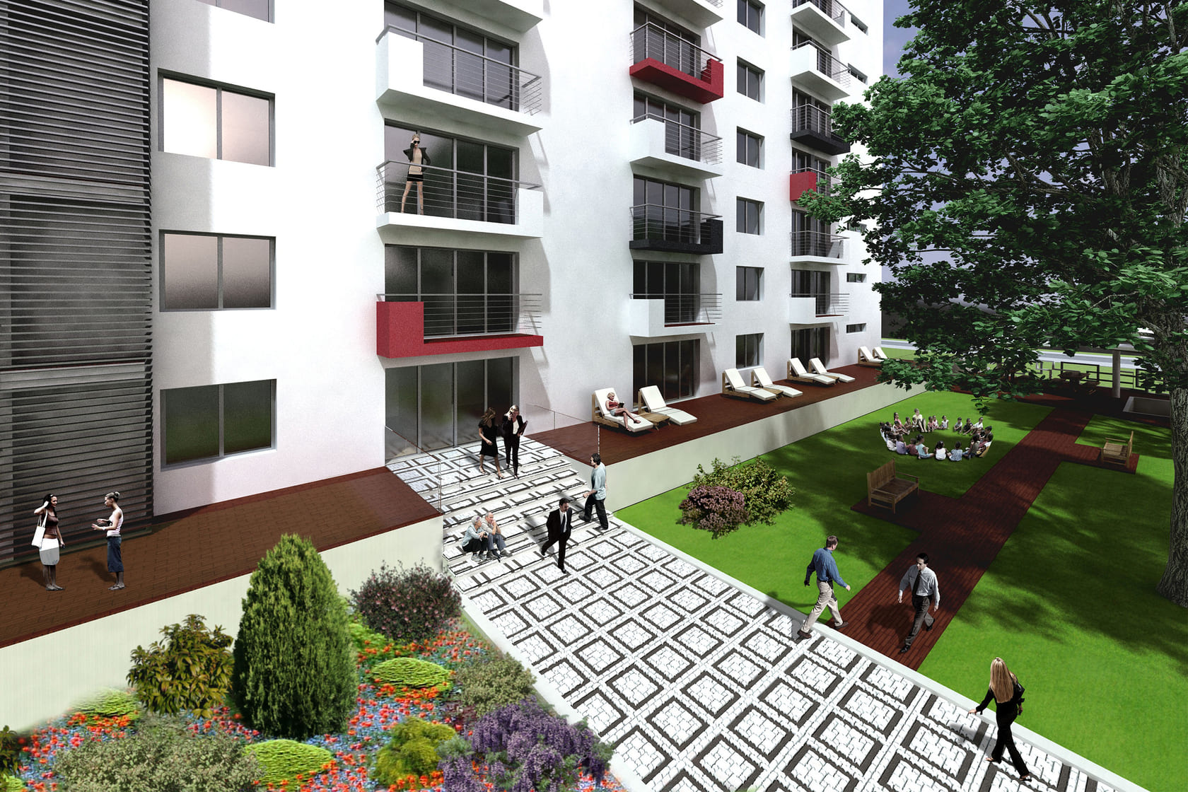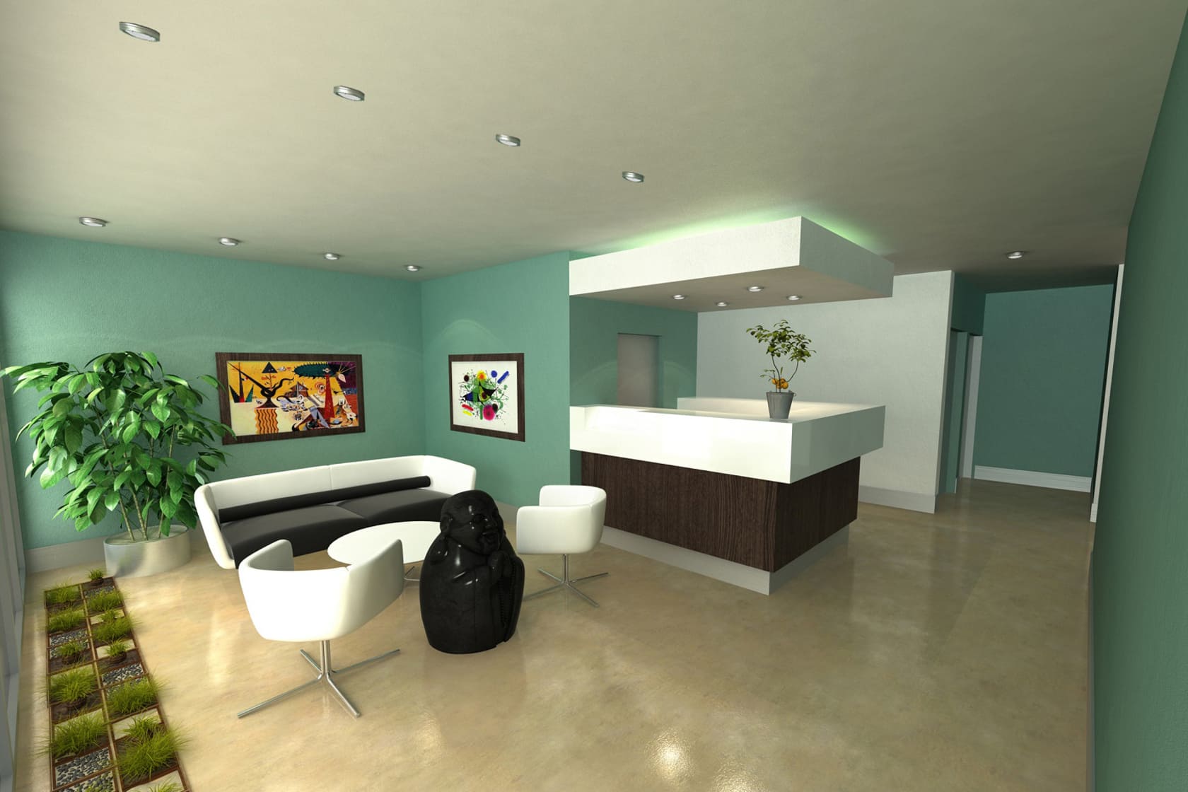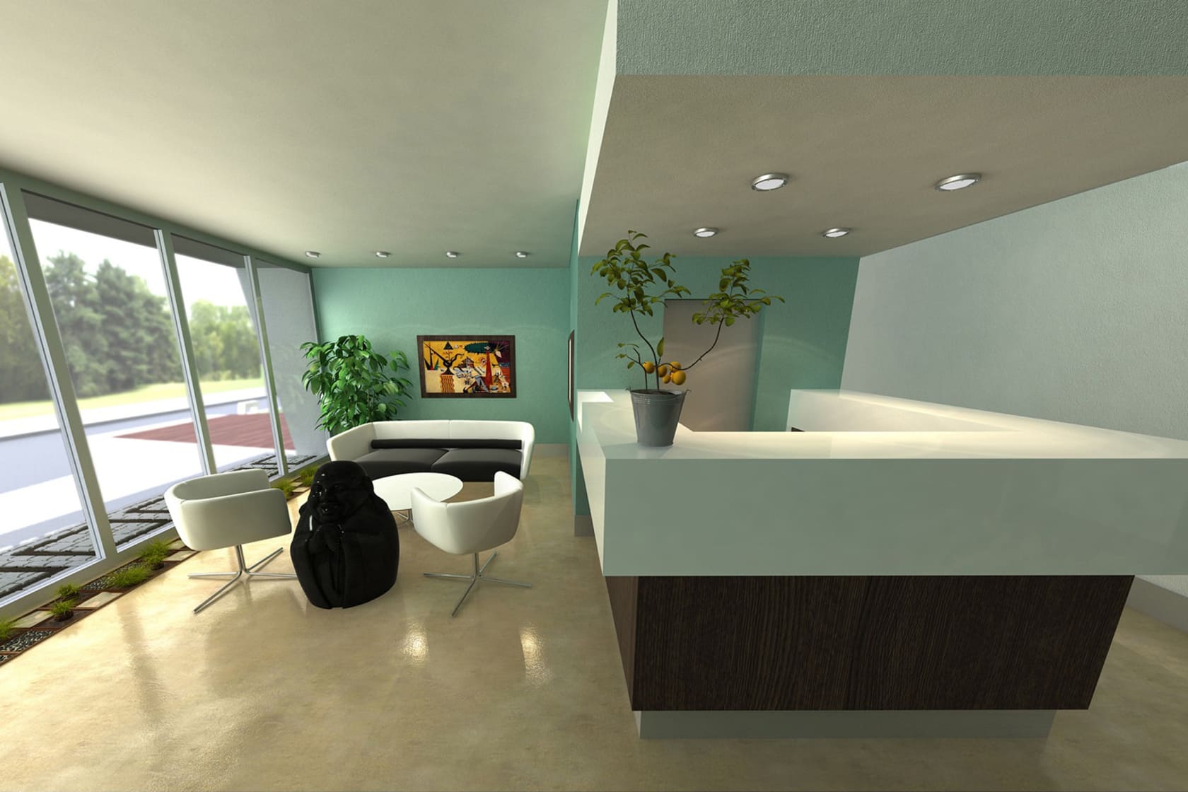
PICTURESQUE RESIDENTIAL ARCHITECTURE
About



View of the Daugava River from lounge chairs
PROJECT BRIEF
This residential building design project in Daugavpils, Latvia, offers a unique living experience. Situated in an exclusive location, it provides residents with stunning views of the Daugava River and a well-developed infrastructure.
PROJECT DETAILS
The high-rise residential building is located near the city center. The facade does not stand out against the surrounding urban development: the building design is complementary to the surrounding land and complies with relevant zoning regulations. There are lounge chairs on the first layer of the house, and the building itself is surrounded by terraces, flower beds, benches, and walking paths.
The main plan of the residential building design was to create a modern and comfortable environment within the city. The exterior and walls of the building, the interior of the lobby, and the surrounding area not only meet all modern criteria of residential civil construction but also form an example for future similar projects in Daugavpils.
PROJECT OUTCOMES
The design of a residential building in Daugavpils with a total area of 15 000 m² makes this place comfortable for living and includes all the infrastructure. Large spaces for recreation, a modern building with wide windows and balconies, a picturesque view — all this makes the complex an excellent place in the context of family and individual life.
ABOUT REM PRO
We professionally design solutions for industrial and personal purposes. We create houses, utility buildings, schools, offices and other facilities, as well as develop the appropriate infrastructure under the client’s requirements.