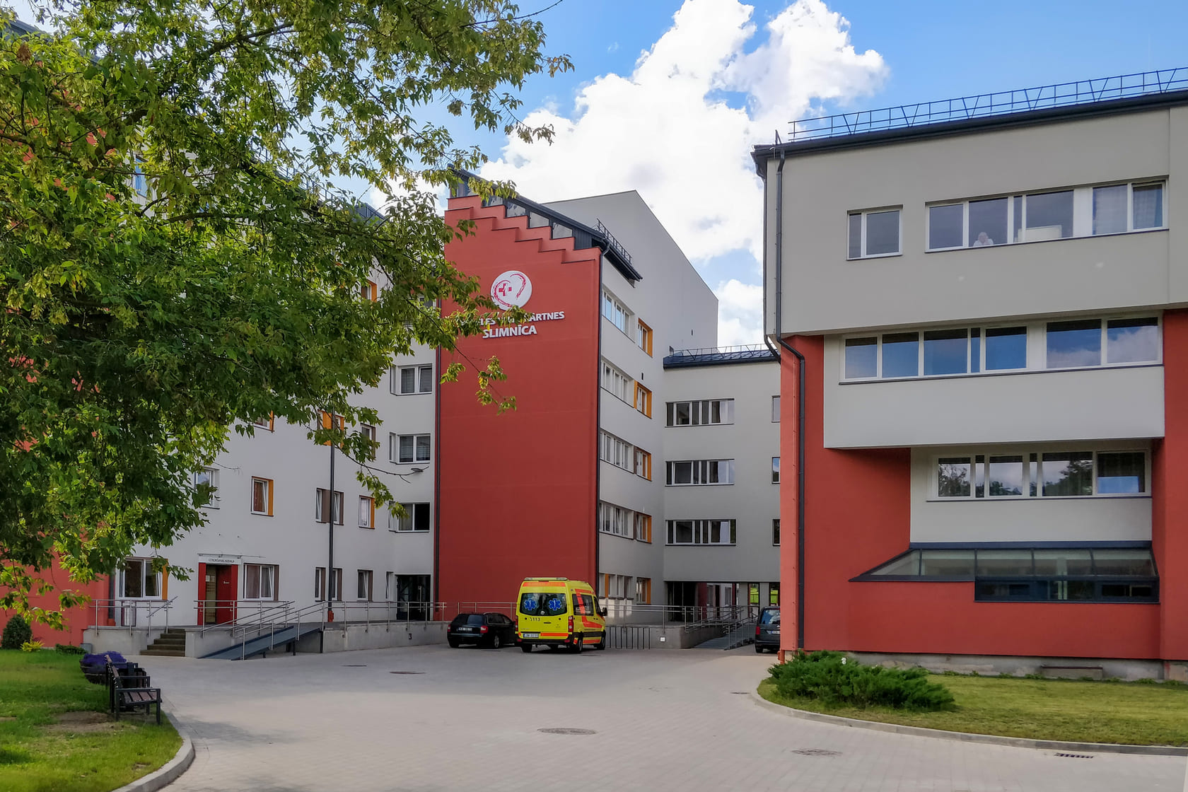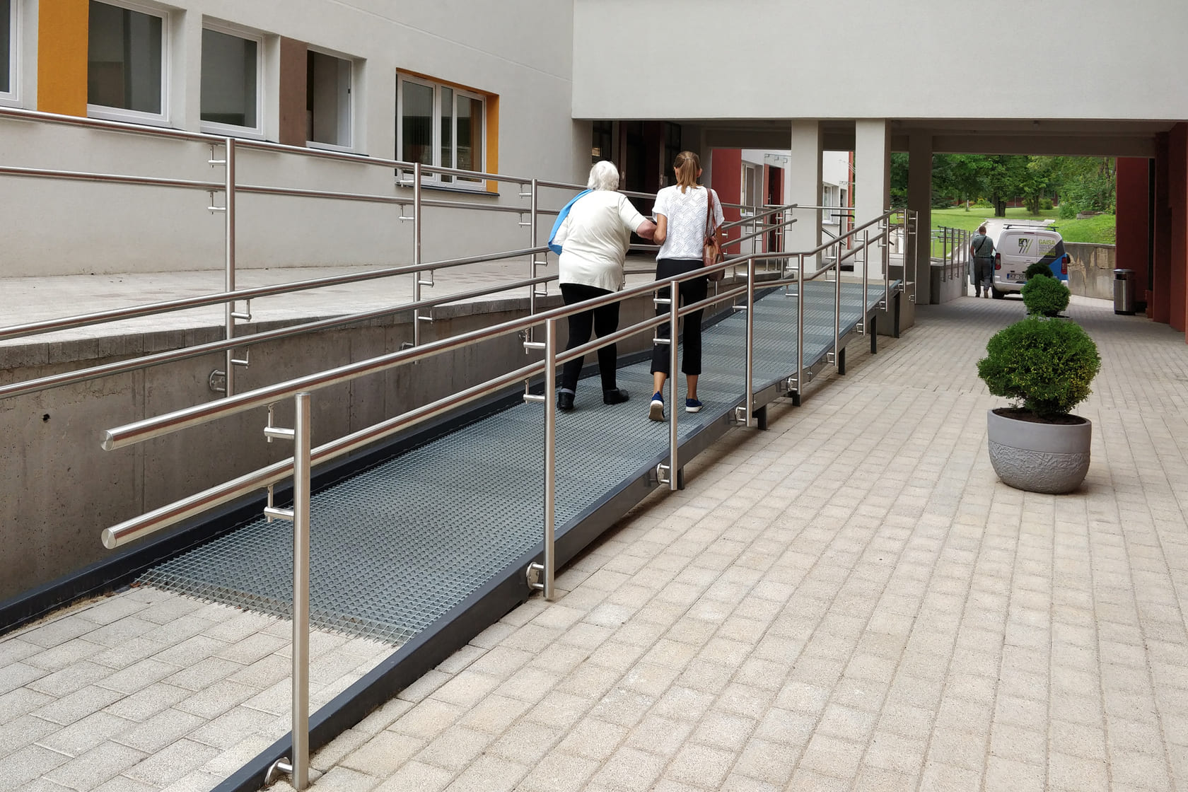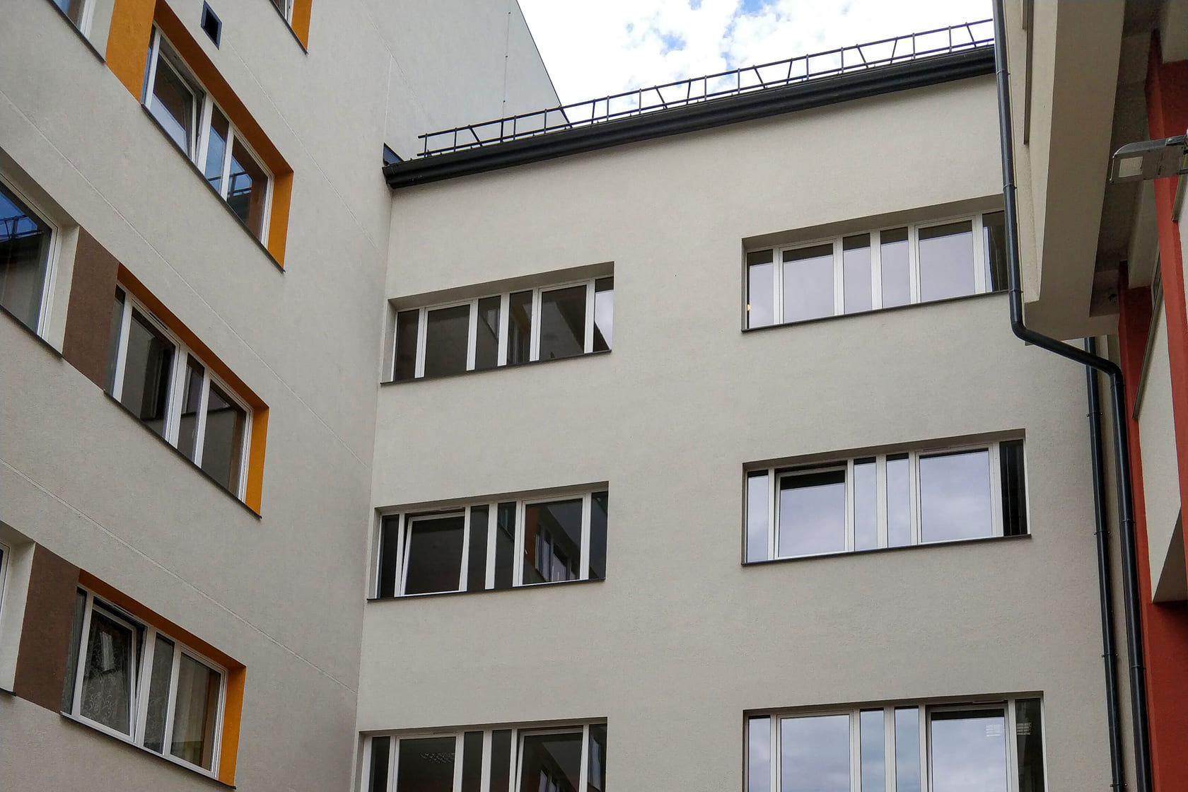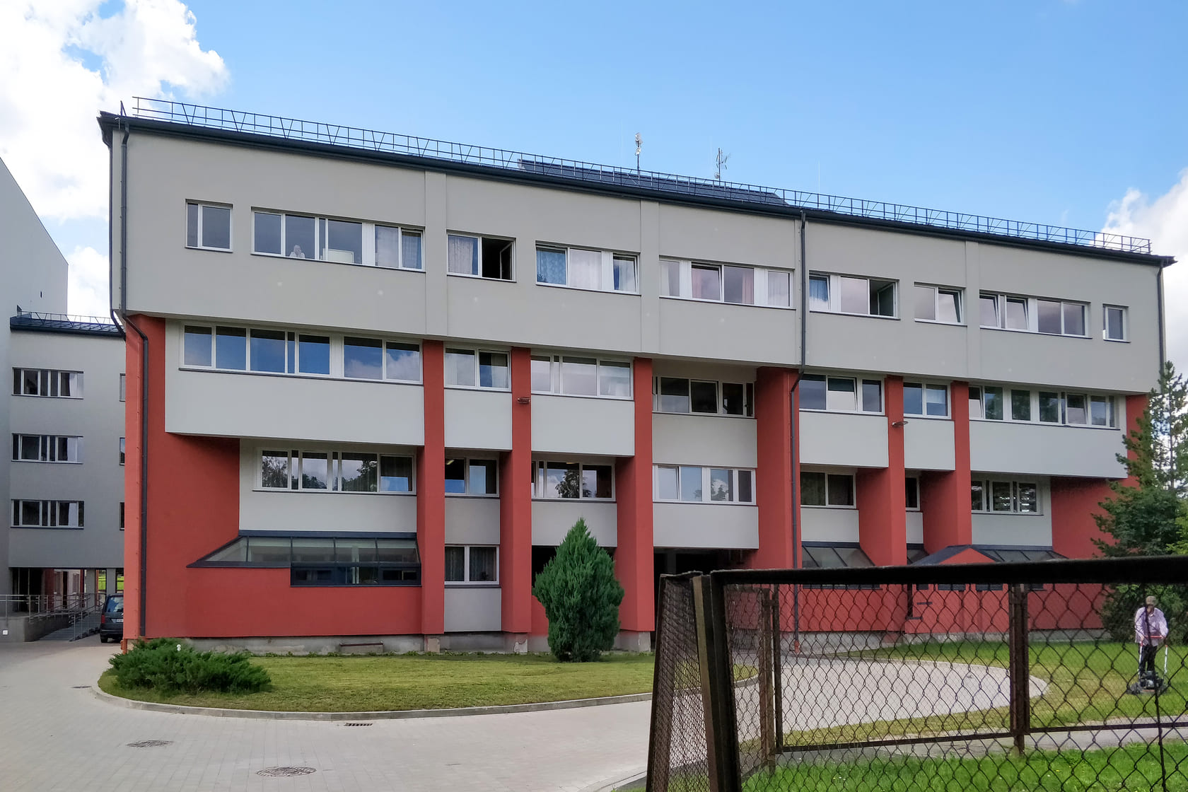
REBUILDING OF THE DOBELE HOSPITAL
About



During the rebuilding of the Dobele hospital, it is planned to rebuild the 1st, 2nd floor – rehabilitation department, 3rd floor – intern unit.
Floor (1st floor)
On the ground floor, a solution for physiotherapy rooms is being redesigned with new changing rooms with showers and toilets, a new gym and a physiotherapist’s office. The existing wind tunnel solution is being redesigned from glass partition structures and adapted for wheelchair users.
The existing café area has water therapy facilities: a red shower, a hand and foot bath, a pearl bath, a circular shower, a sauna, and changing rooms for women, men and babies.
There is a skeletal underwater traction pool, a baby pool.
Floor (2nd floor)
The bathrooms on the second floor are being redesigned as children’s gyms, arts, dance and music, therapy rooms, and changing rooms for men and women are being built. On the south side of the building there are electrotherapy and physiotherapy rooms, massage, audio therapy and ergotherapy rooms. In the central section, inhalation, salt and ozokerite therapy rooms, as well as toilets and changing rooms for hospital clients and staff, are being established.
Floor (3rd, 4th floor)
Existing wards are adapted to current environmental accessibility requirements and door widths are increased to allow access to ward beds. To this end, it is planned to reduce the size of communication trunks in the corridor at several locations.
Existing restrooms are being redesigned to accommodate staff changing rooms with showers, but existing auxiliary and treatment rooms need to be renovated while retaining their function.