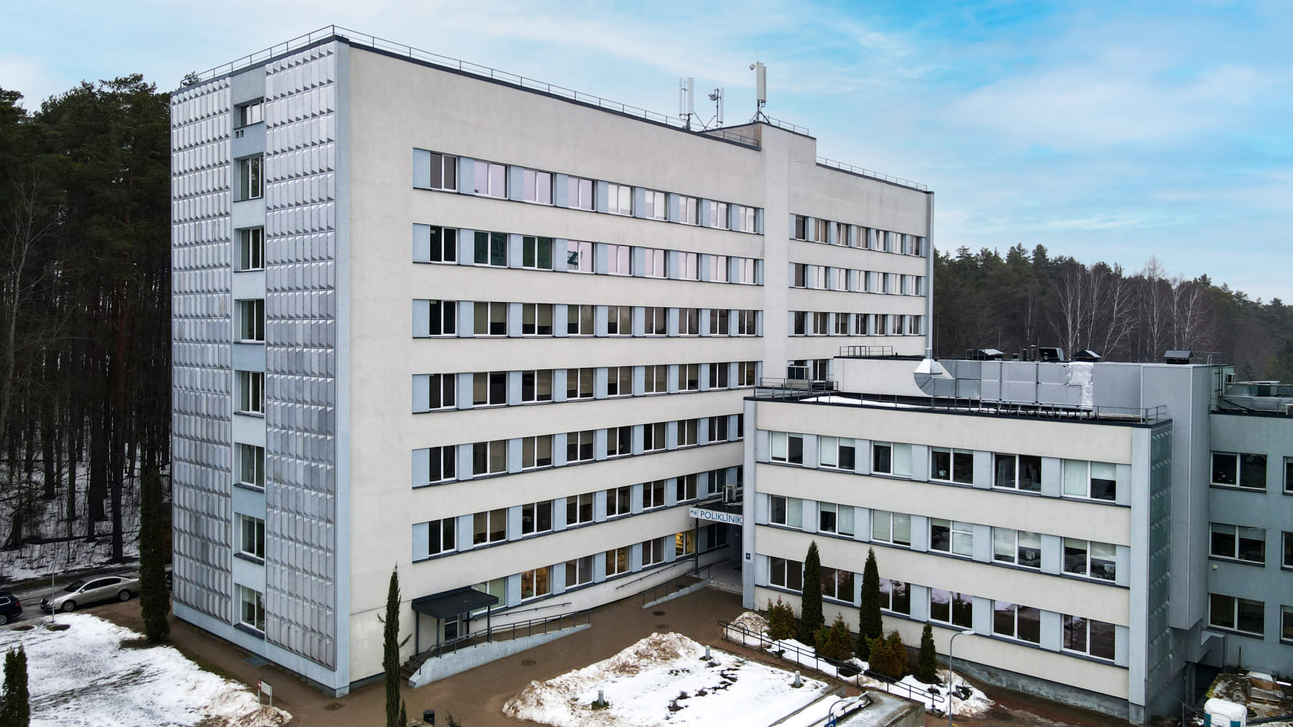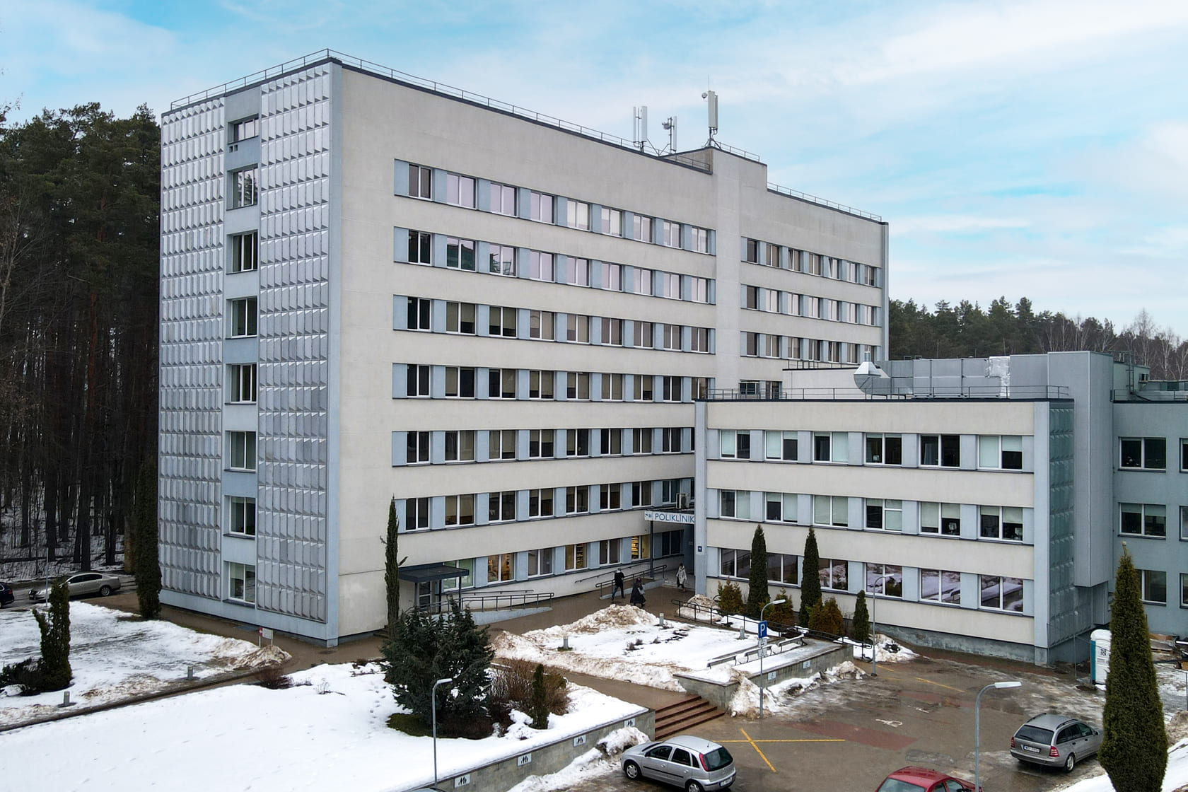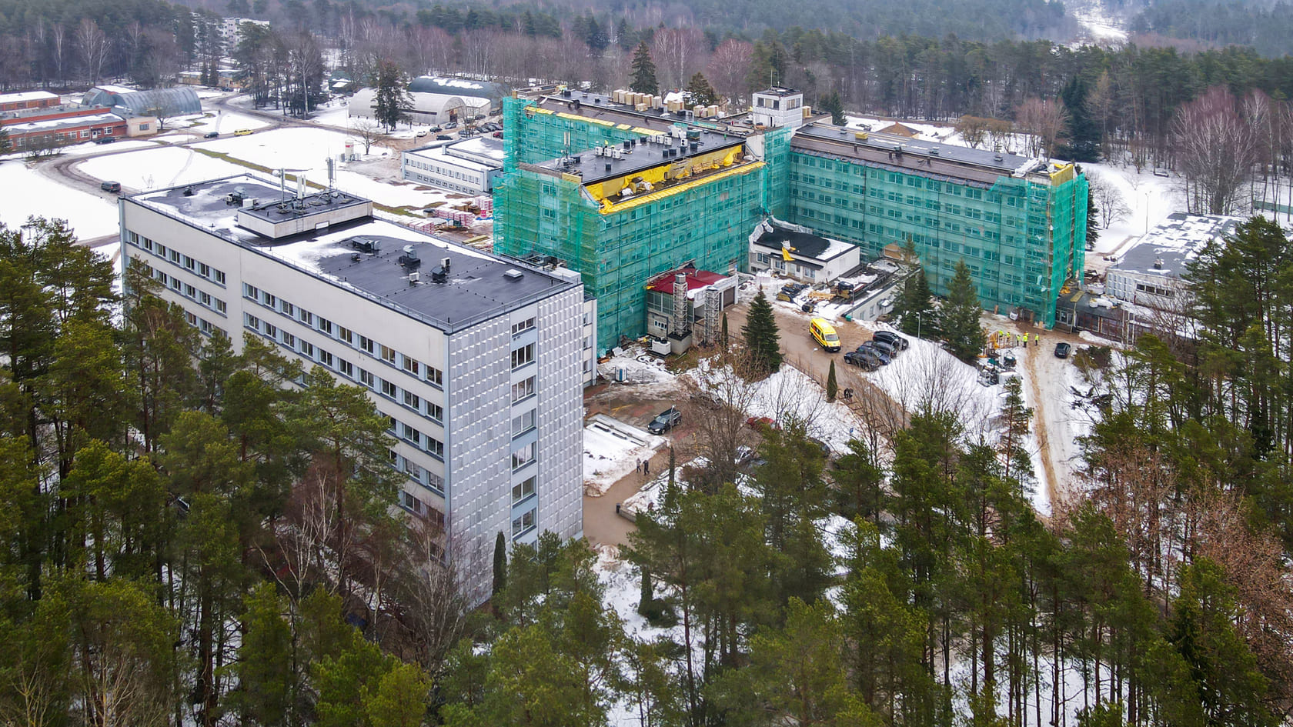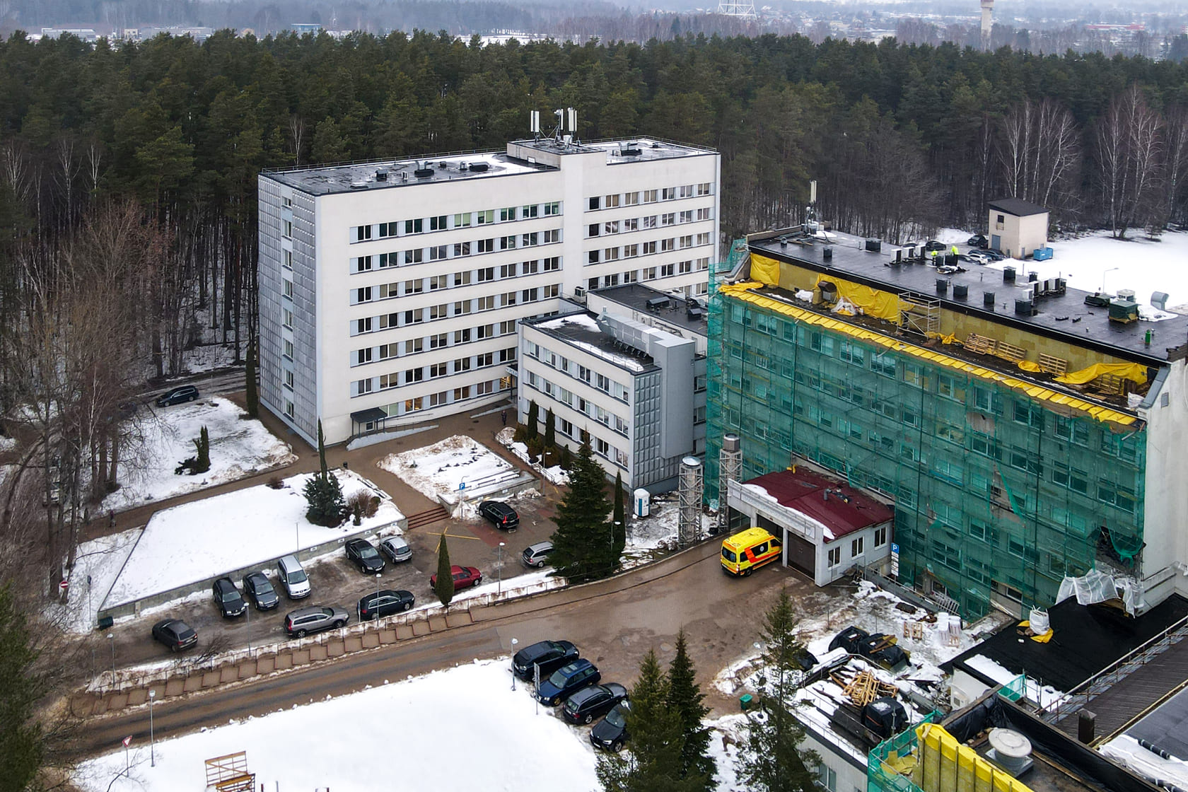
VIDZEME HOSPITAL
About



Project Brief
In 2018, our specialists started the hospital design project in Latvia. According to the client’s idea, the architectural project involves the reconstruction of the basement of block C, part of the 1st floor of block C of the 3rd floor and the basement of the kitchen block.
Project Details
According to our healthcare design architects, design and renovation services of the facility were divided into phases. Phase 1 involved the planning and construction of a café at the hospital, while Phase 2 involved our engineers and architects reconstructing the basement of the kitchen block, as well as reconstructing the basement of Block C.
Project Outcomes
Careful analysis of the healthcare facilities allowed us to create modern, safe and meeting all quality requirements spaces that will last the hospital for many years.
About REM PRO
We quickly and efficiently create design documents for spaces and buildings of any purpose. We pay attention to urban planning and the historical value of the object, if necessary. We work in close cooperation with the customer and take into account all wishes and requirements.