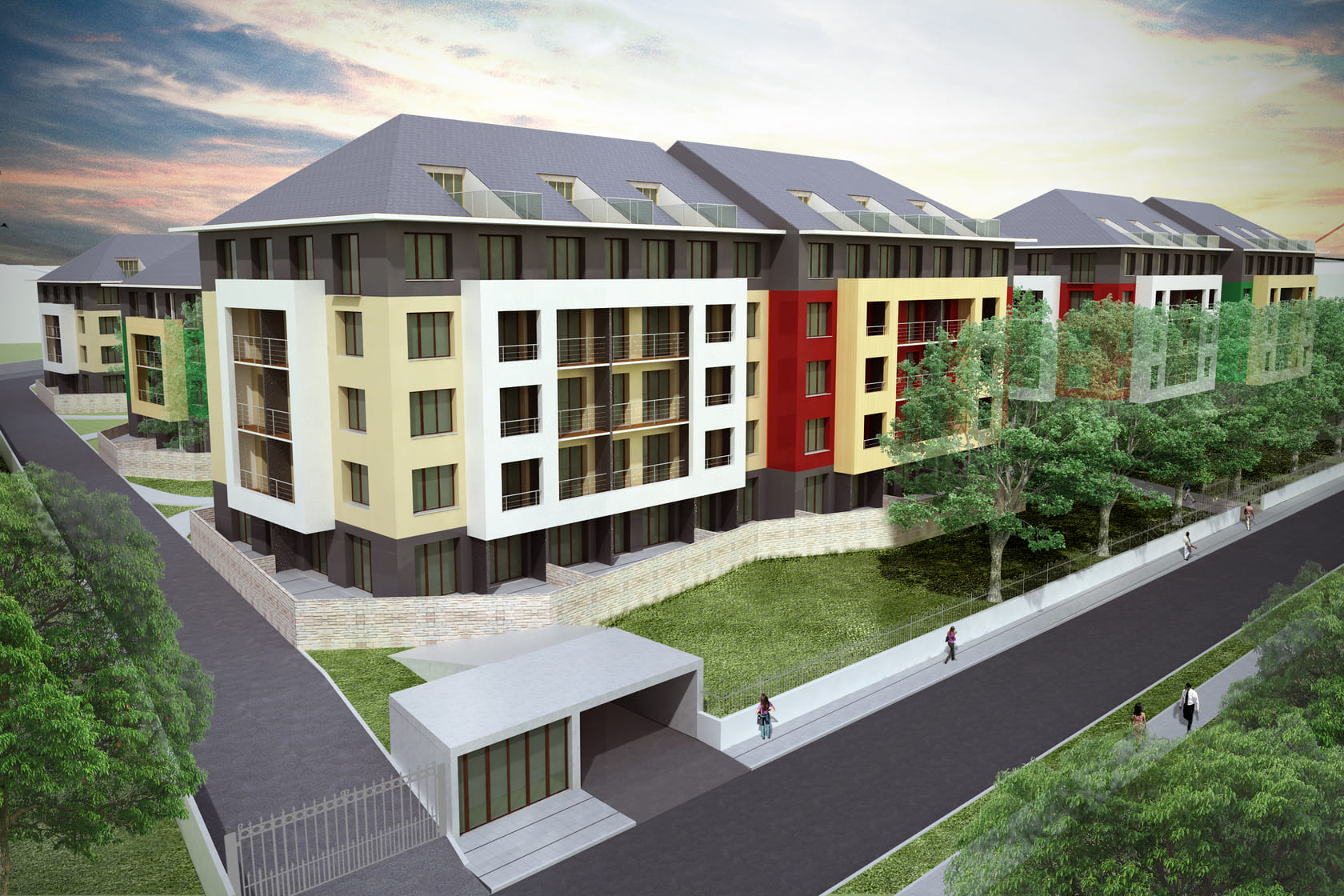
Residential complex Latvia
About
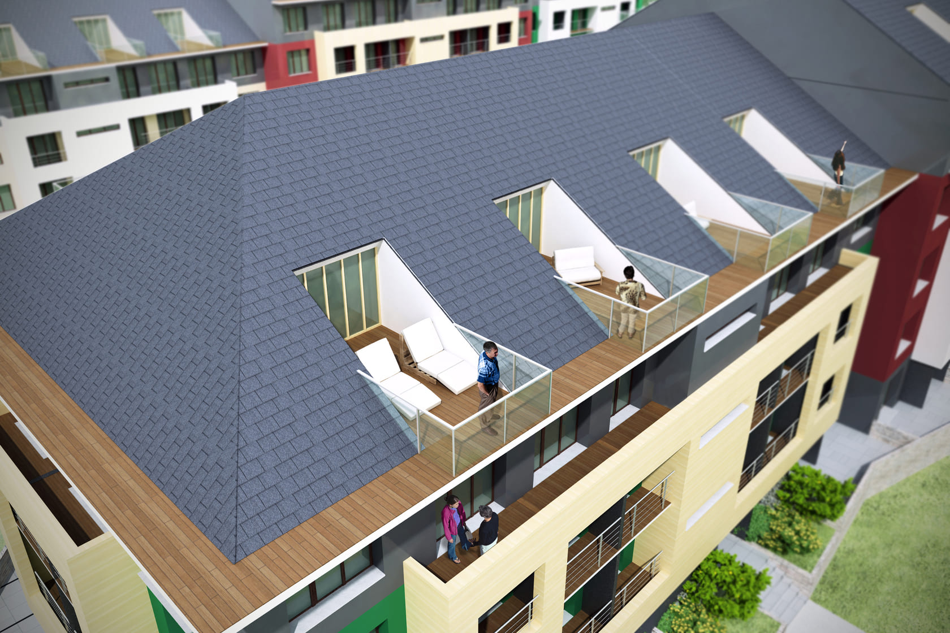
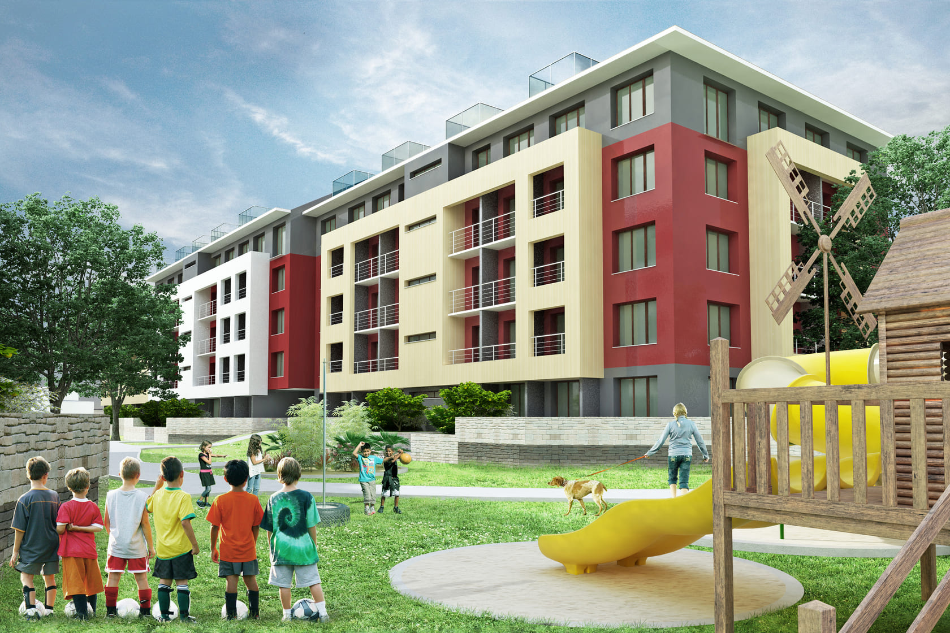
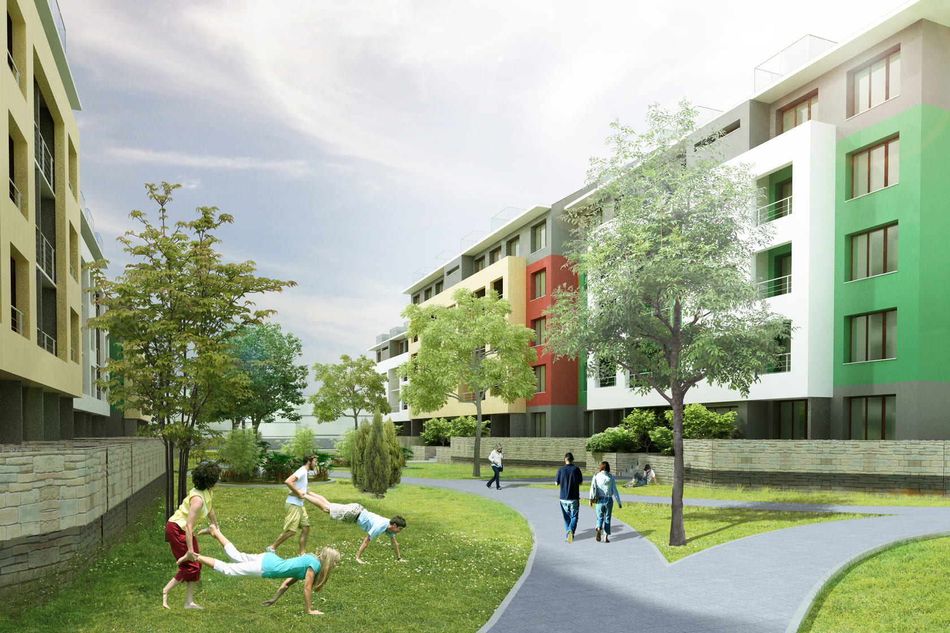
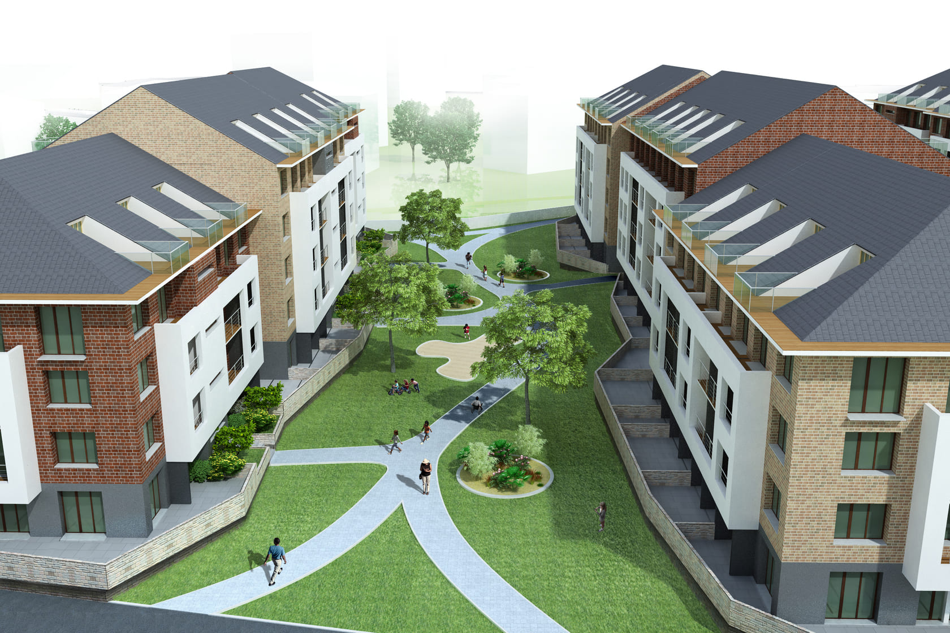
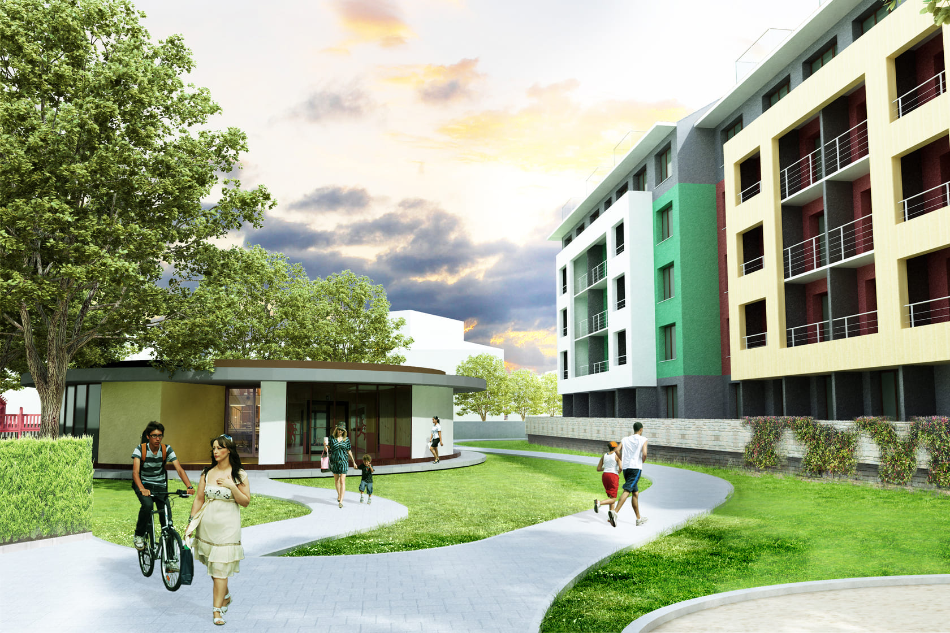
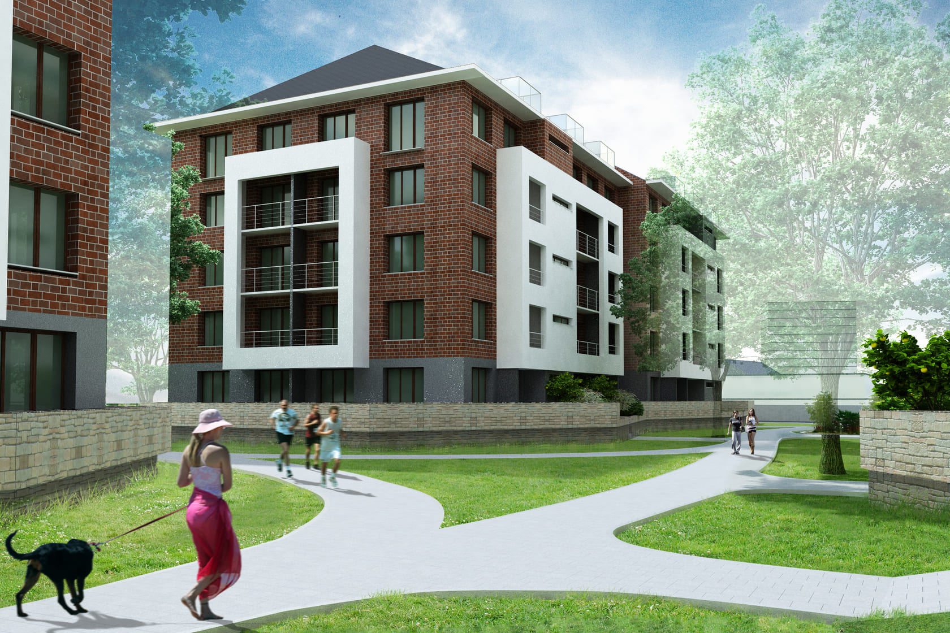
Project Brief
The residential architecture of the complex, designed for enthusiasts of aesthetics and comfort, consists of multi-storey residential buildings offering 1-, 2-, and 3-bedroom apartments ranging in size from 30 to 65 square meters.
Project Details
Each entrance is equipped with shared technical facilities that provide storage space for bicycles, strollers, sports equipment, or garden tools. The architecture studio REM PRO has paid special attention to the building intended for the kindergarten. This space, designed for the development and safety of children aged 3 to 6 years, includes bright and cozy playrooms, dedicated areas for learning and creativity, as well as a children’s courtyard with a safe playground for active games and entertainment.
Project Outcomes
The design of the buildings incorporates modern architectural and construction materials, ensuring energy efficiency and environmental sustainability. By employing advanced technologies and engineering systems, the project achieves an optimal balance between comfort and resource efficiency. It takes into account the needs of different categories of residents, providing comfortable living conditions and supporting child development, while also reflecting contemporary trends and standards in architecture and urban planning.
About REM PRO
REM PRO are experts in design, technical documentation, construction management and engineering services for all types of buildings: from schools and outbuildings to offices and residences. We carry out projects at all stages: you can order with us not only individual architectural design of a room, but also the development of landscape design and interior design.