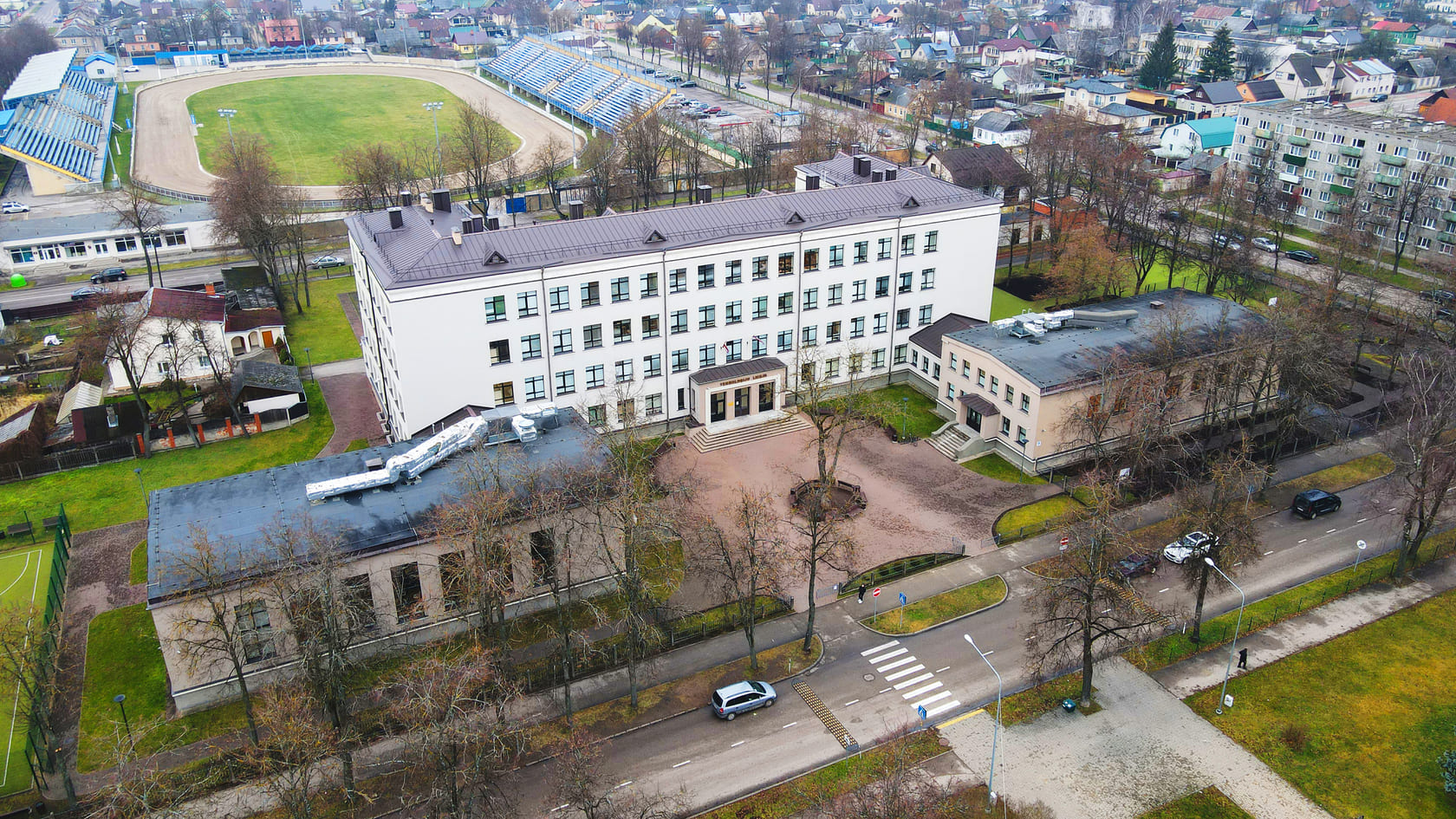
Technological Lyceum
About
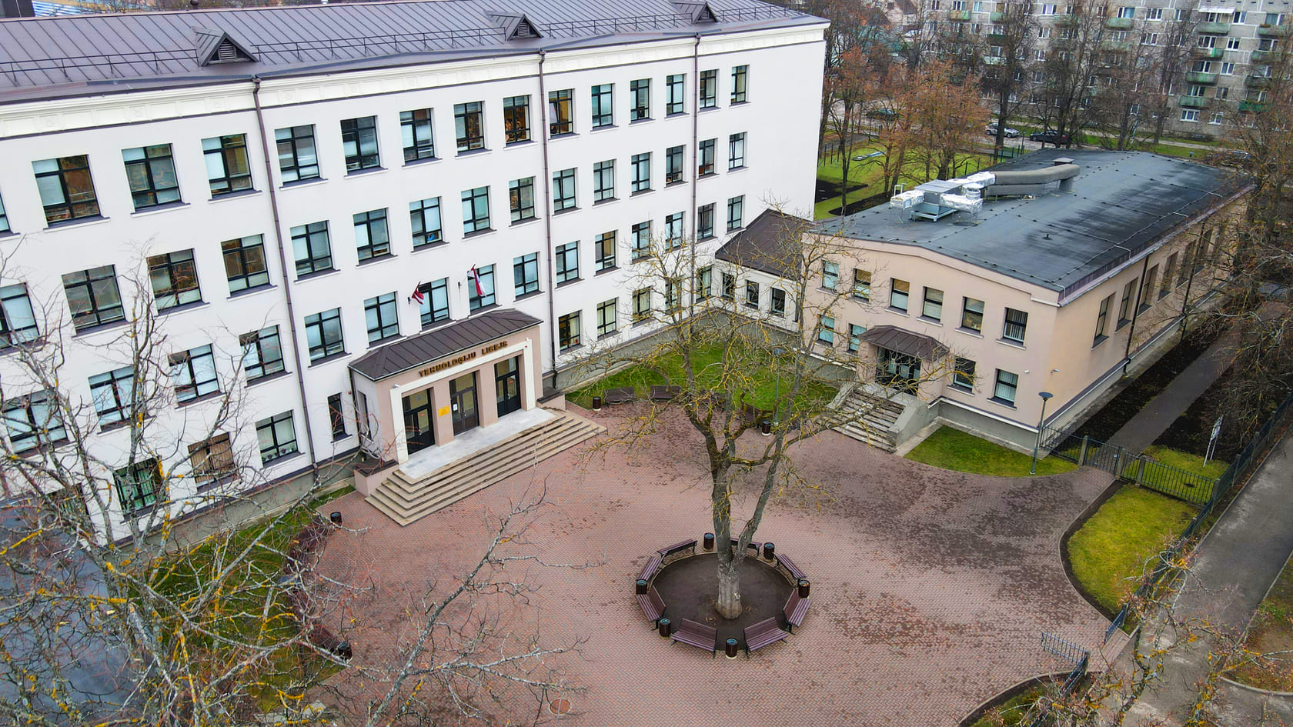
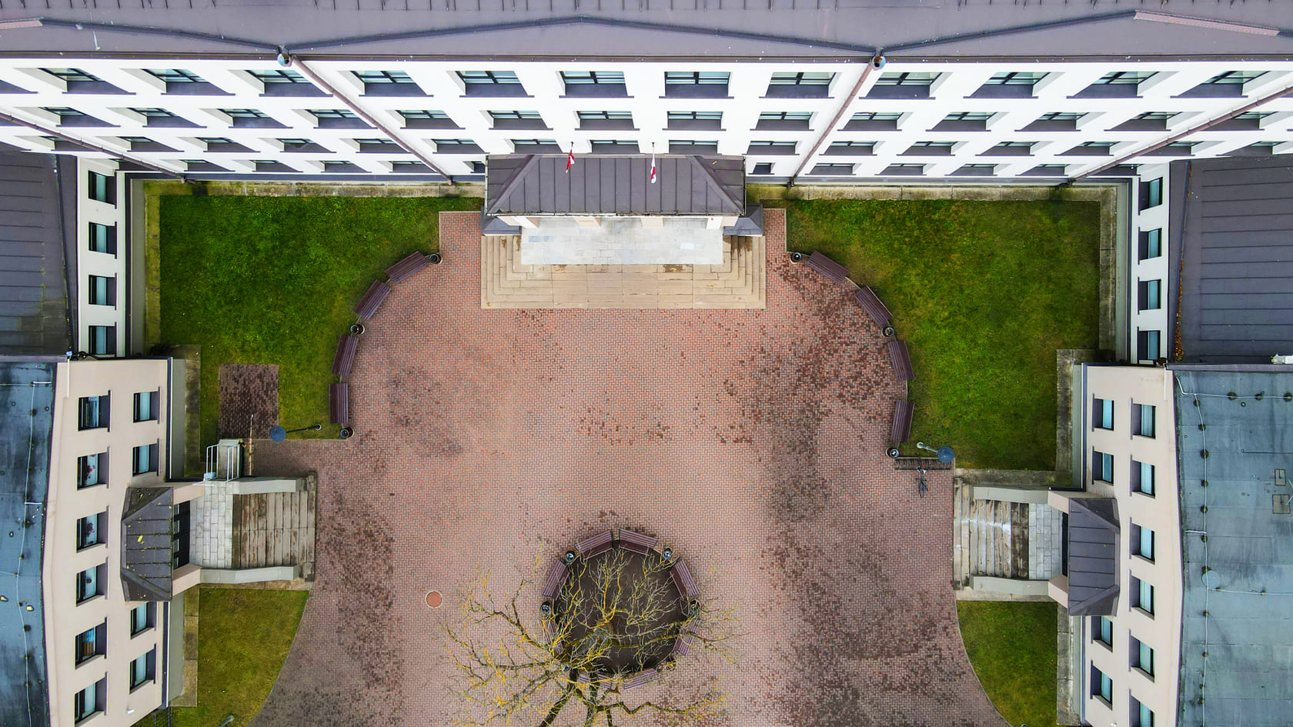
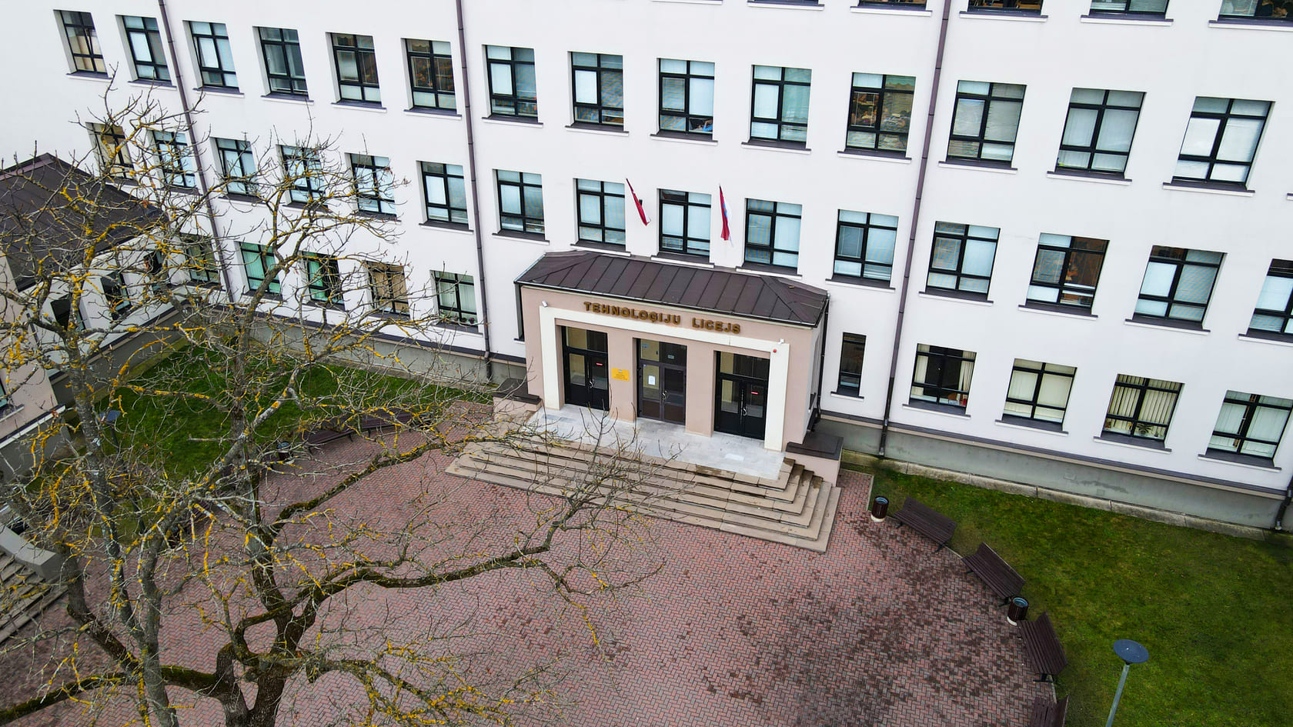
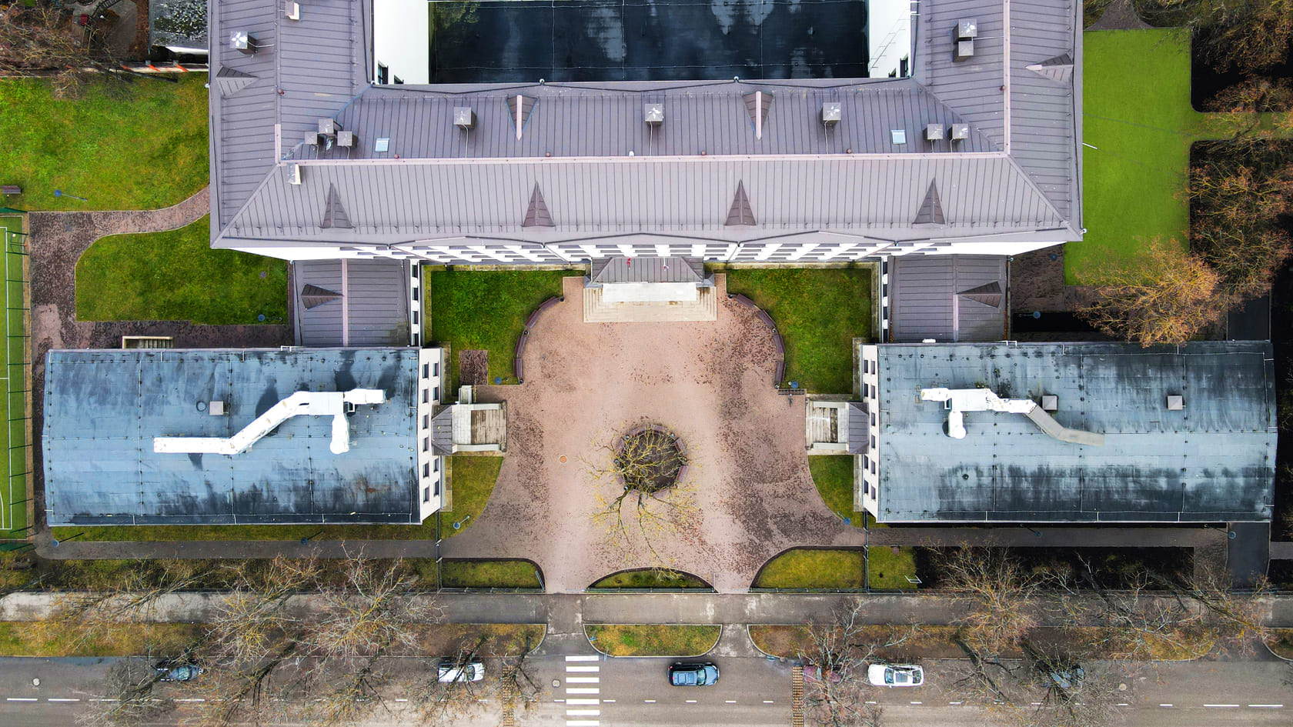
Continuing Legacy through Design
PROJECT BRIEF
The main idea behind the project was to preserve the historical significance of the buildings, while also revitalizing the space and adding new engineering and infrastructure to fulfill the client’s vision.
PROJECT DETAILS
The restoration process carefully revitalized the architecturally impressive facades of the post-war buildings, maintaining their historical authenticity. Attention to detail was dedicated to facade restoration restoring intricate decorative elements, bringing back the structures’ original charm. Comprehensively aligned with the project plan, the undertaking encompassed the comprehensive renewal of the surroundings adjoining the building. The establishment of a volleyball court, streetball court, network of pathways, and representative square were all included in the design blueprints.
The architecture of the educational edifices was thoughtfully enhanced, with a particular emphasis on the installation of metal fencing and complementary elements that harmoniously complemented the lyceum’s overall visual appeal.
PROJECT OUTCOMES
The school’s architectural design has seen improvements due to the addition of necessary spaces and improvements to its outer appearance. These changes ensure the site’s continued importance in the city and preserve its historical value. The success of the building upgrades comes from a smart mix of maintaining its history, while also adding modern comforts, all of which contribute to the lasting impact of the place.
About REM PRO
REM PRO is a team of professionals who specialize in design, construction management and provision of engineering services for various types of buildings, as well as interior design and master planning.
Our experienced specialists cover many works, including architectural and landscape design, master planning and development of infrastructure and specialized engineering.