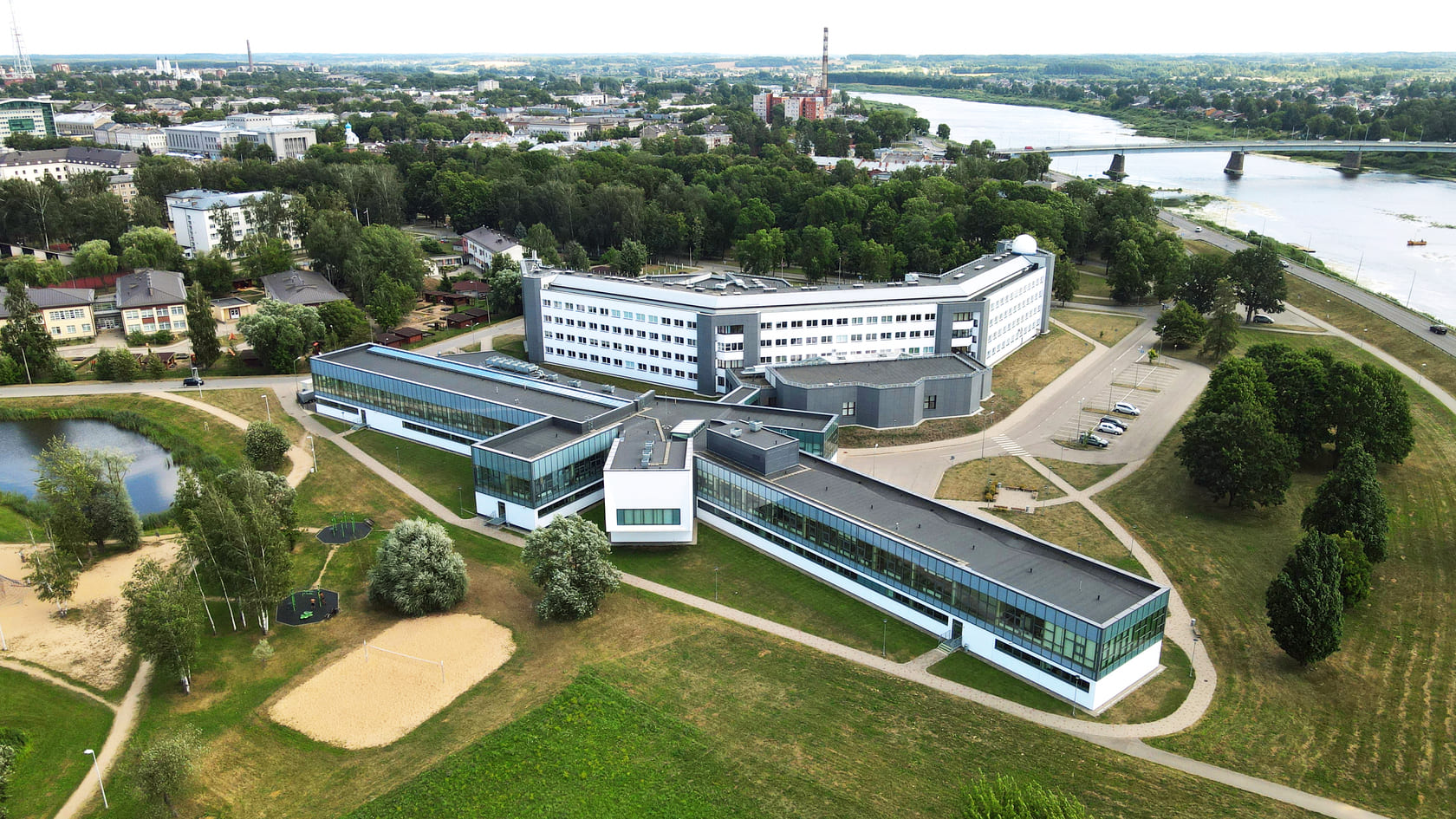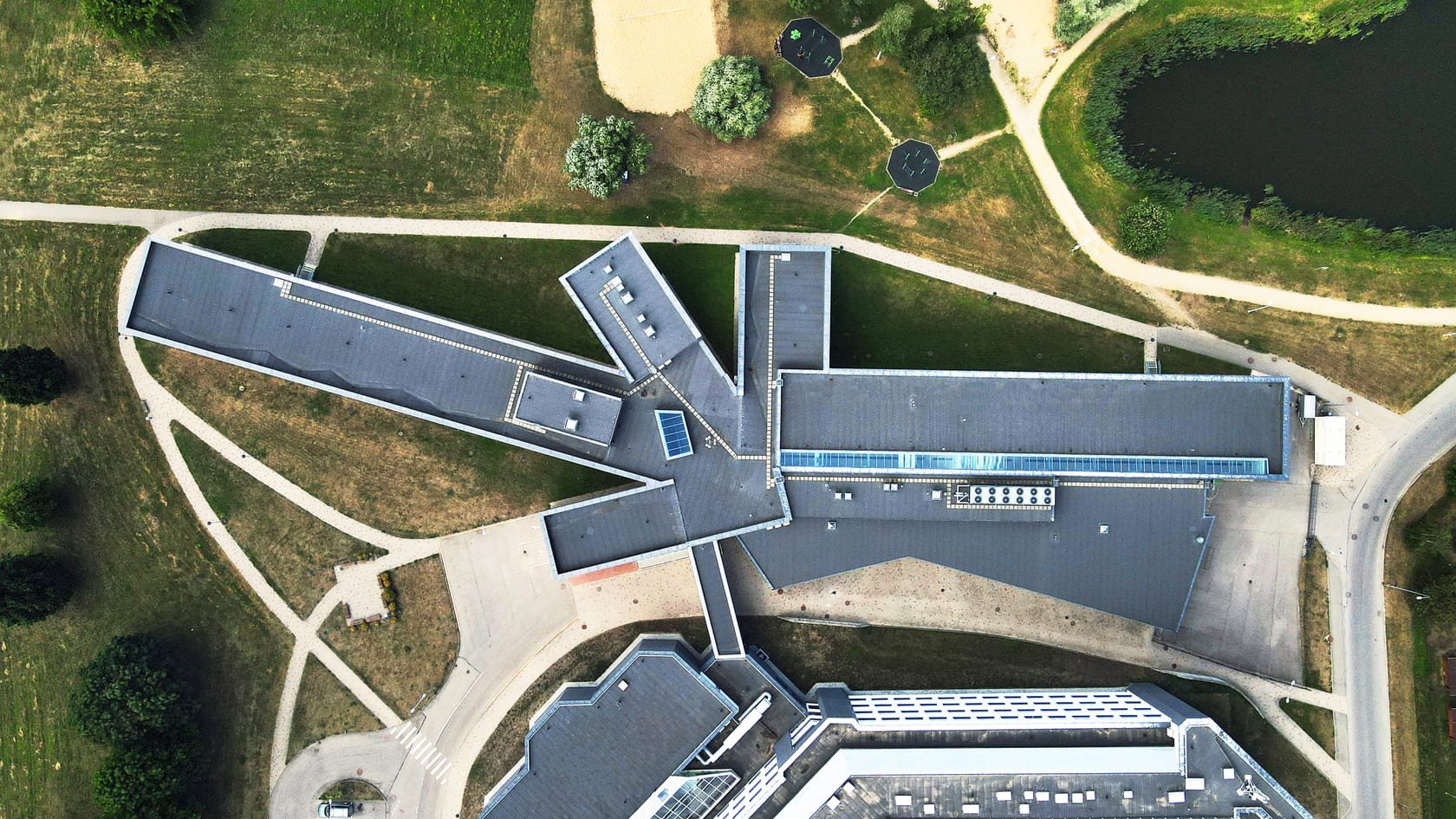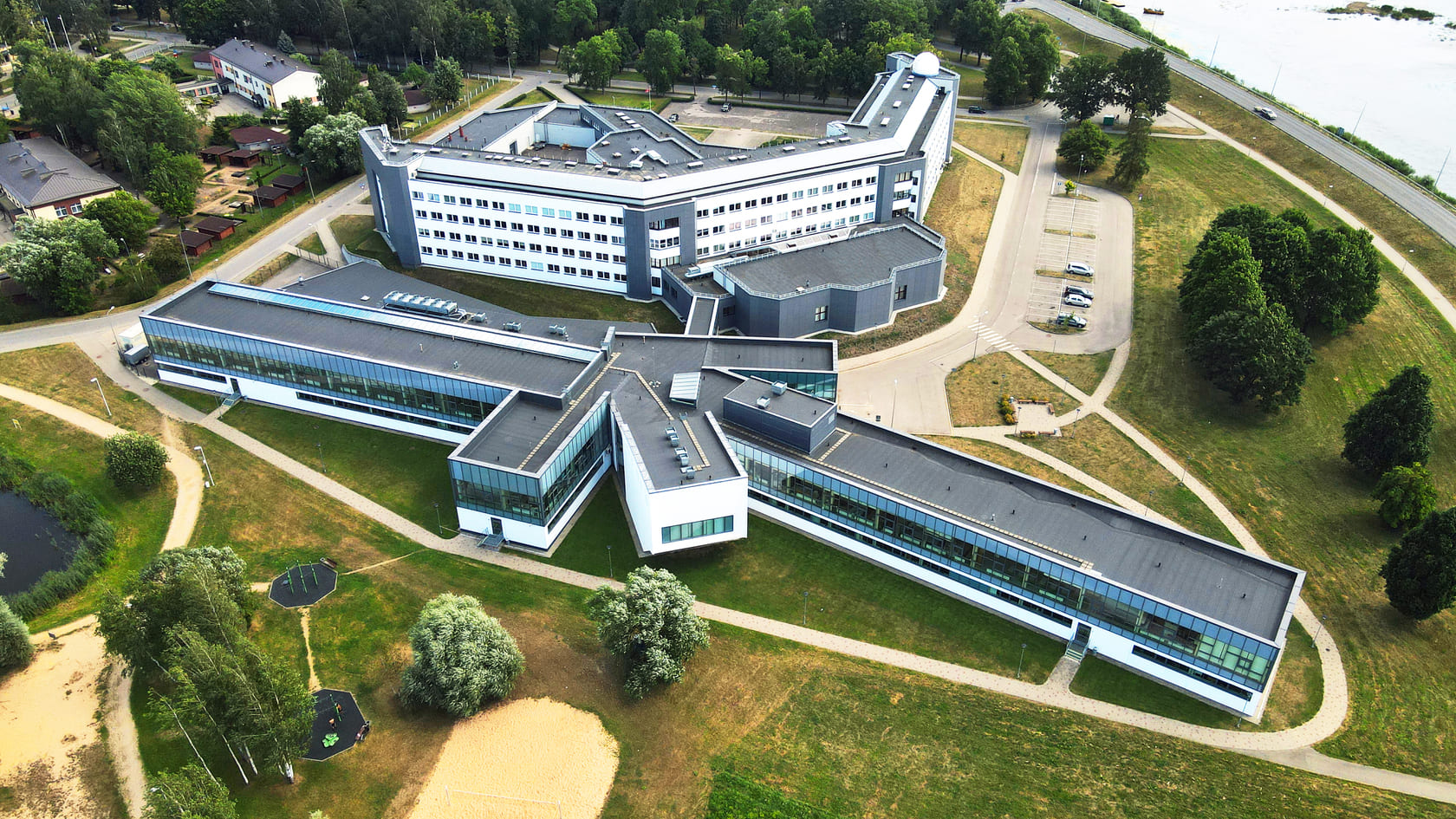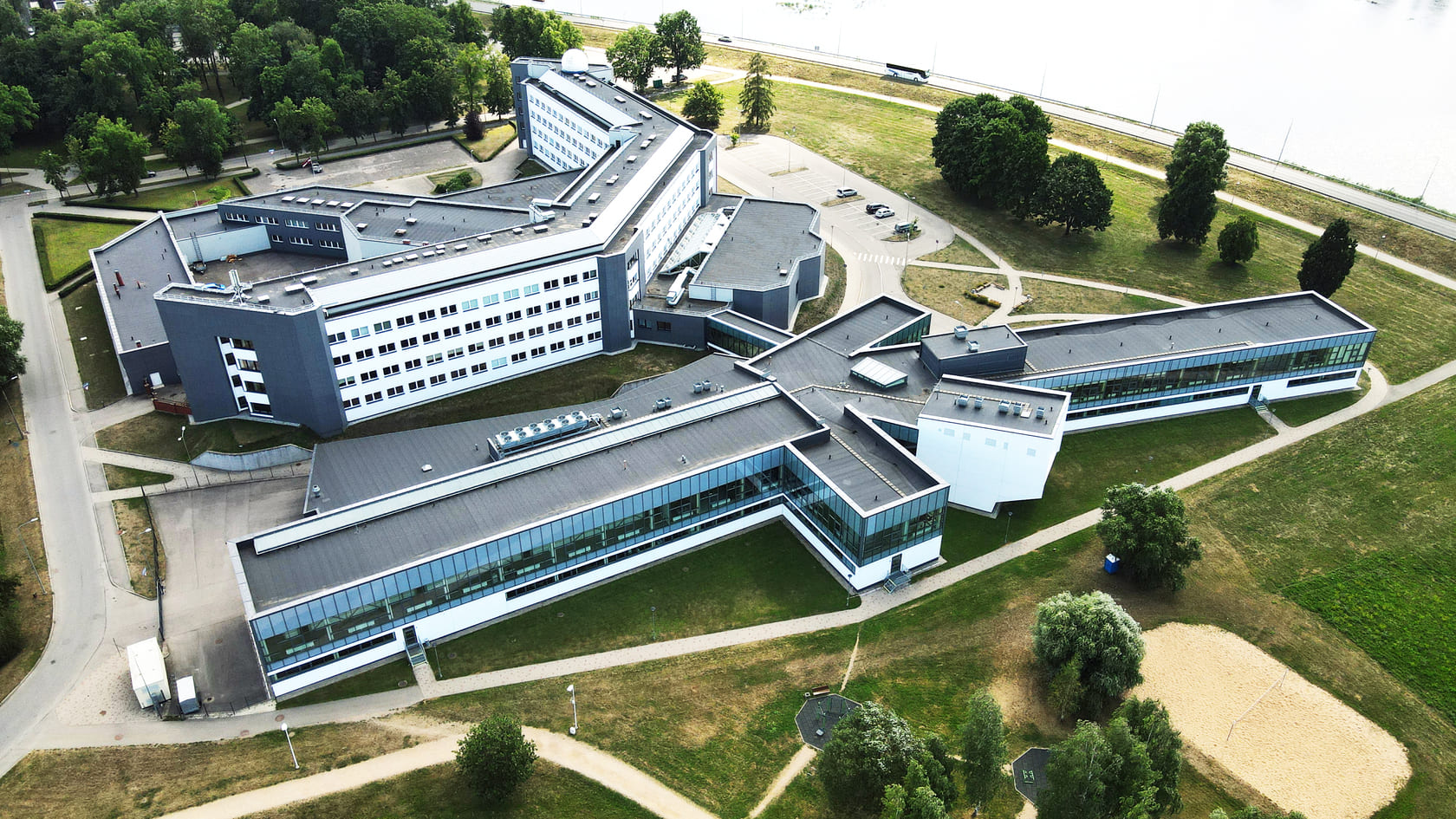
Daugavpils University
About



Harmonizing Building Design and Education Excellence through Innovative Construction Management
PROJECT BRIEF
Daugavpils University, located in Latvia, embarked on a journey to expand its horizons by seamlessly integrating a cutting-edge laboratory facility with its existing campus. Covering 30,000 m², this ambitious project was designed not only to enhance the university’s architectural identity but also to provide a highly functional space for education and research.
PROJECT DETAILS
The core concept revolved around crafting an educational design that seamlessly blended with the existing university structure. The aim was to create an ensemble that resonated with both aesthetic and functional coherence. The laboratory’s architectural design and construction planning underwent meticulous scrutiny to ensure precise alignment with the university building, culminating in an integrated architectural ensemble.
PROJECT OUTCOMES
The successful realization of the laboratory facility has significantly enriched the campus environment at Daugavpils University. The new addition complements the existing architectural landscape, creating a cohesive and harmonious atmosphere. Students and faculty now have access to state-of-the-art facilities that enhance the overall educational experience, demonstrating the effectiveness of sound construction project management.
ABOUT REM PRO
Among the services of REM PRO, you can find design, engineering, and construction management services for various types of buildings, as well as interior design. We accompany every project at all stages and cover numerous works, from landscape design to special technical works depending on the scale and requirements of the project.