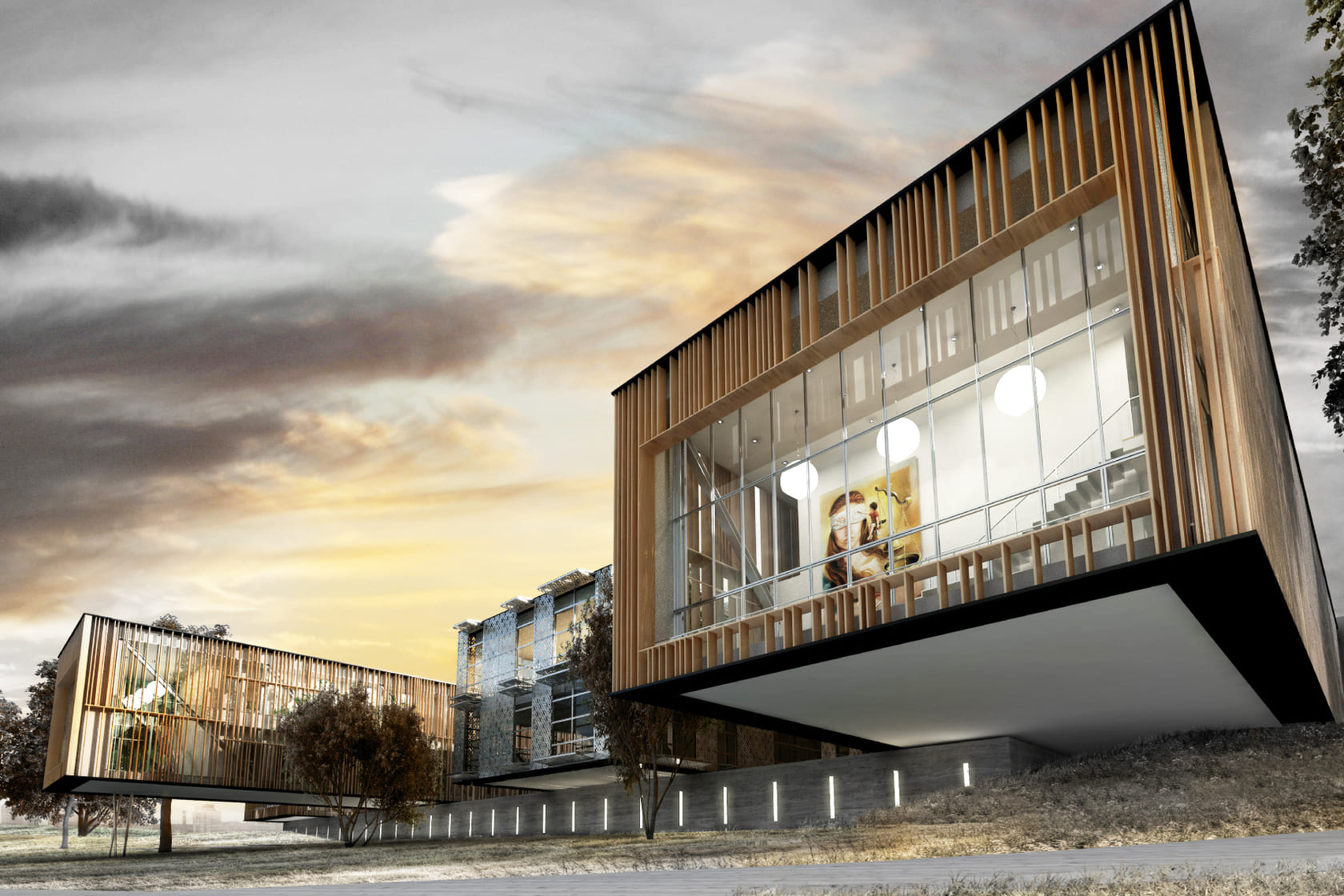
COURT
About
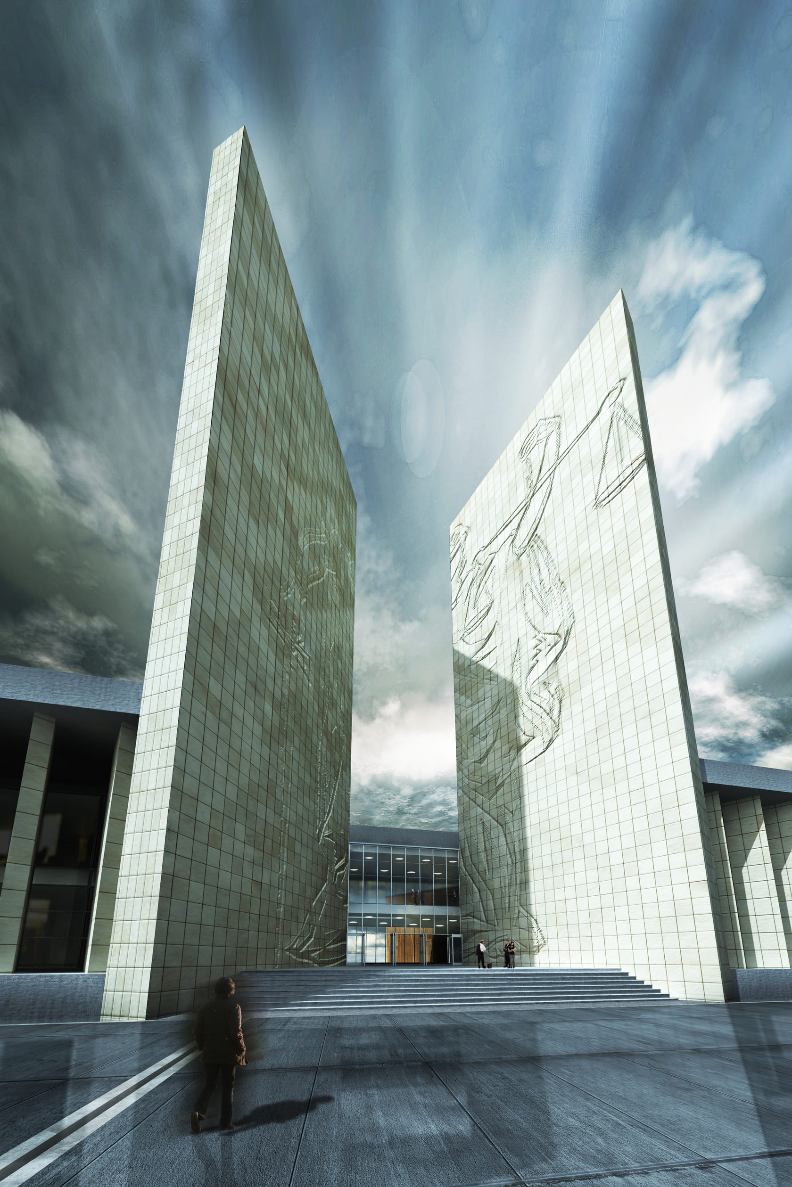
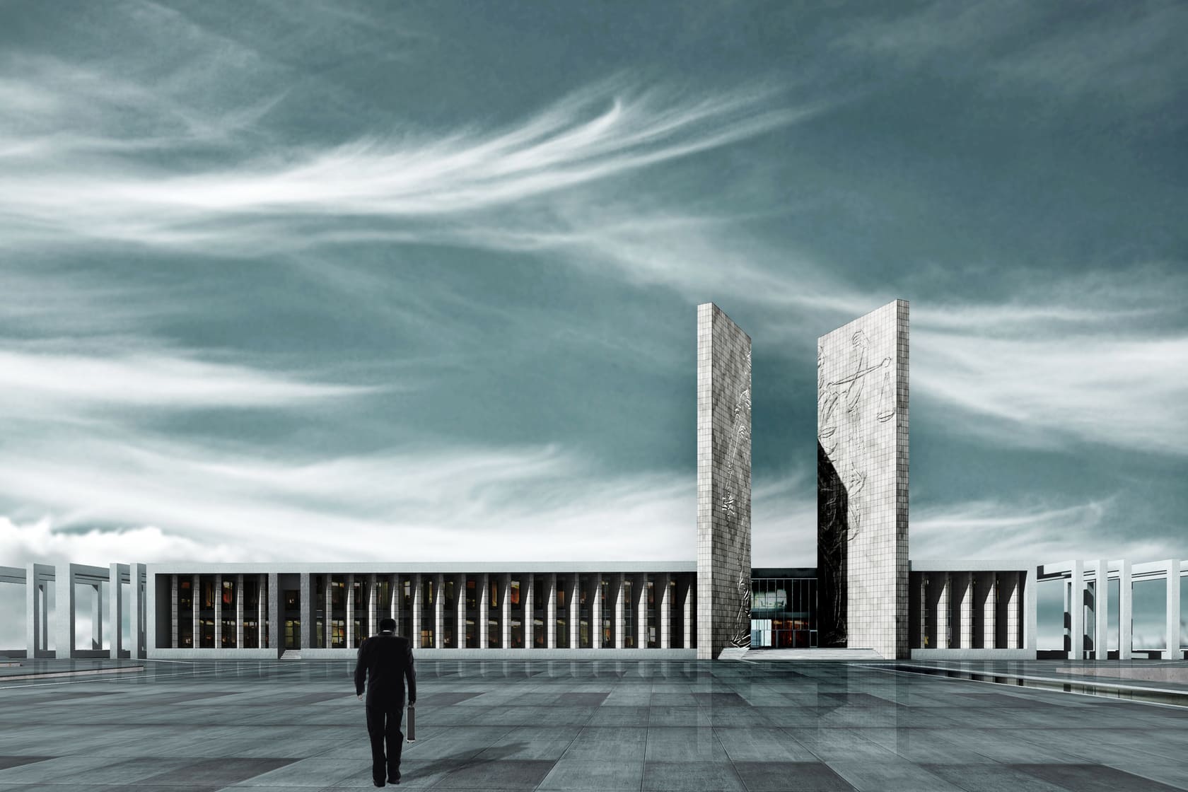
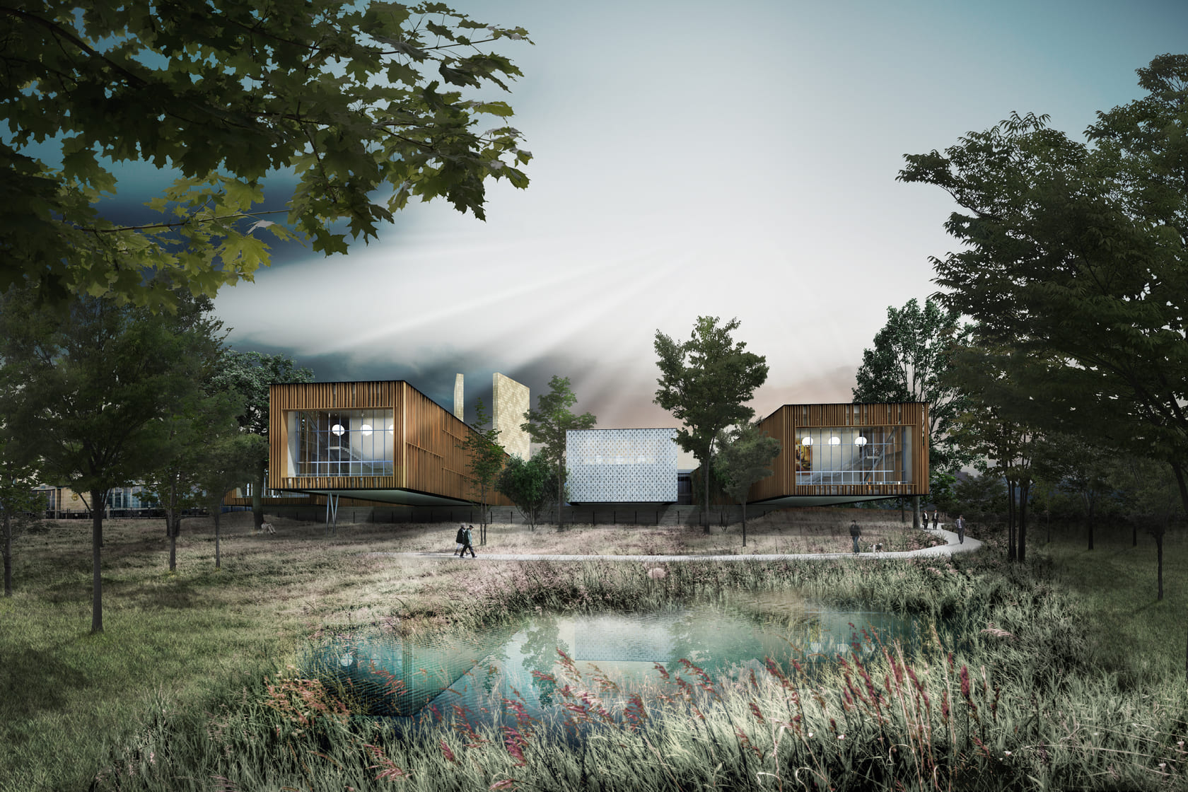
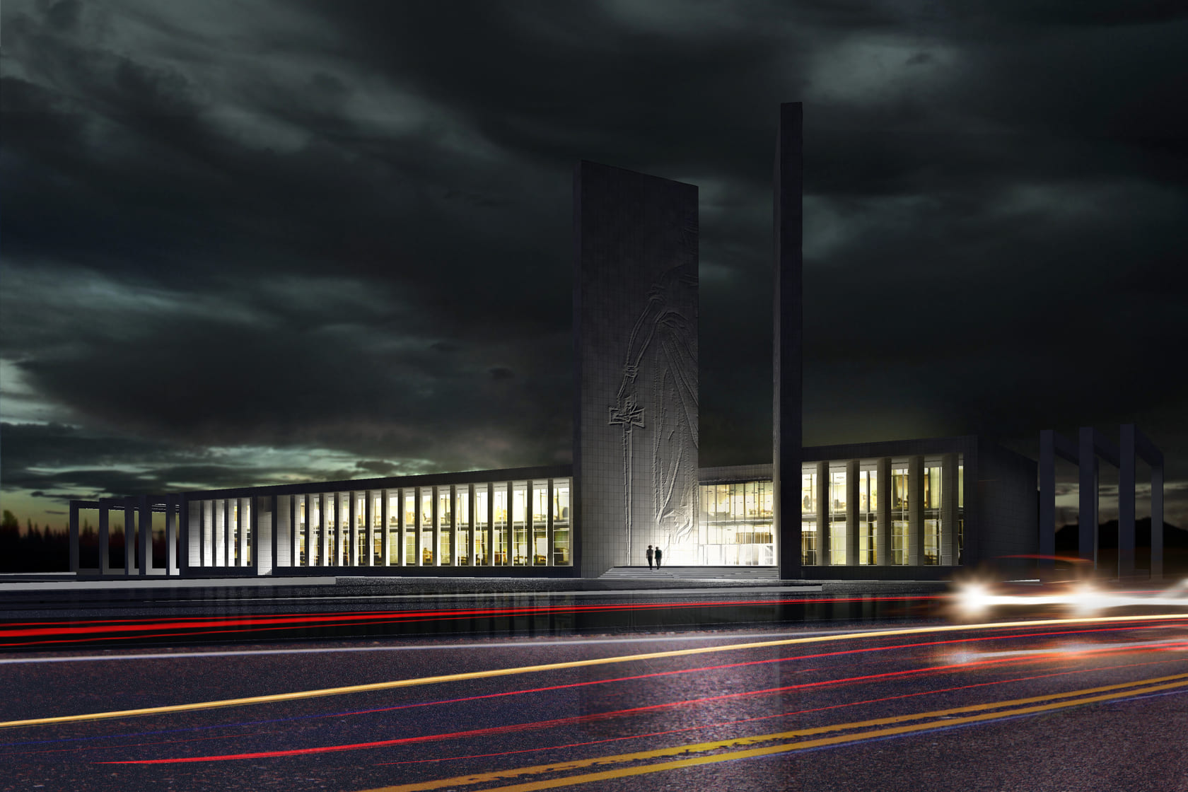
Project Brief
The main idea of the municipal building design was to create a courthouse that would be the embodiment justice and modernism. In 2014 our architects and engineers realized the concept of a building that everyone in the country could be proud of, with a total area of 15 000 m2.
Project Details
According to the client’s requirements, the project begins by recognizing all the basic characteristics of a classical court palace: a minimalistic monumental building without an abundance of detailing, with a façade surrounded by a series of impressive columns.
When creating the design documents and planning the space, it was decided to get rid of the classic pediment and create two vertical elements representing equality and justice. This solution gives the facility a special and unusual appearance, which has a mystical and expressive character.
The exterior of the back of the court cannot be called ordinary either: the large windows and the wood-paneled façade blend in perfectly with the surrounding terrain.
Project Outcomes
As an architecture firm, the REM PRO’s team of specialists brought the municipal architecture design of the courthouse to life. Thanks to close cooperation with the client, understanding of the importance of the task and the desire to make the building not quite typical, we managed to achieve not only the monumentality, but also the modernity of this project.
About REM PRO
As experts with years of experience, we provide all types of design, construction management and engineering services for institutional buildings, schools, community buildings, offices and residential buildings.