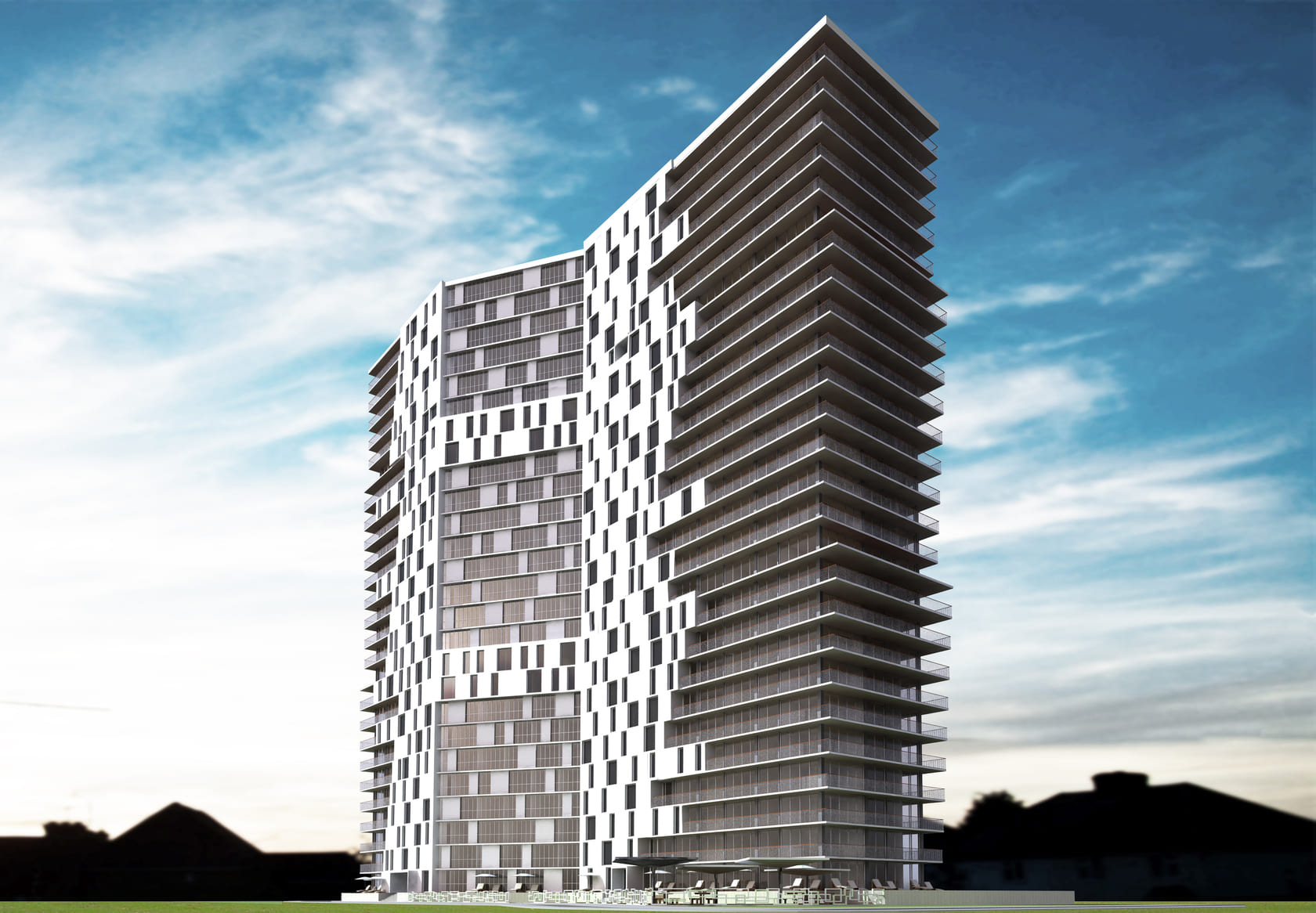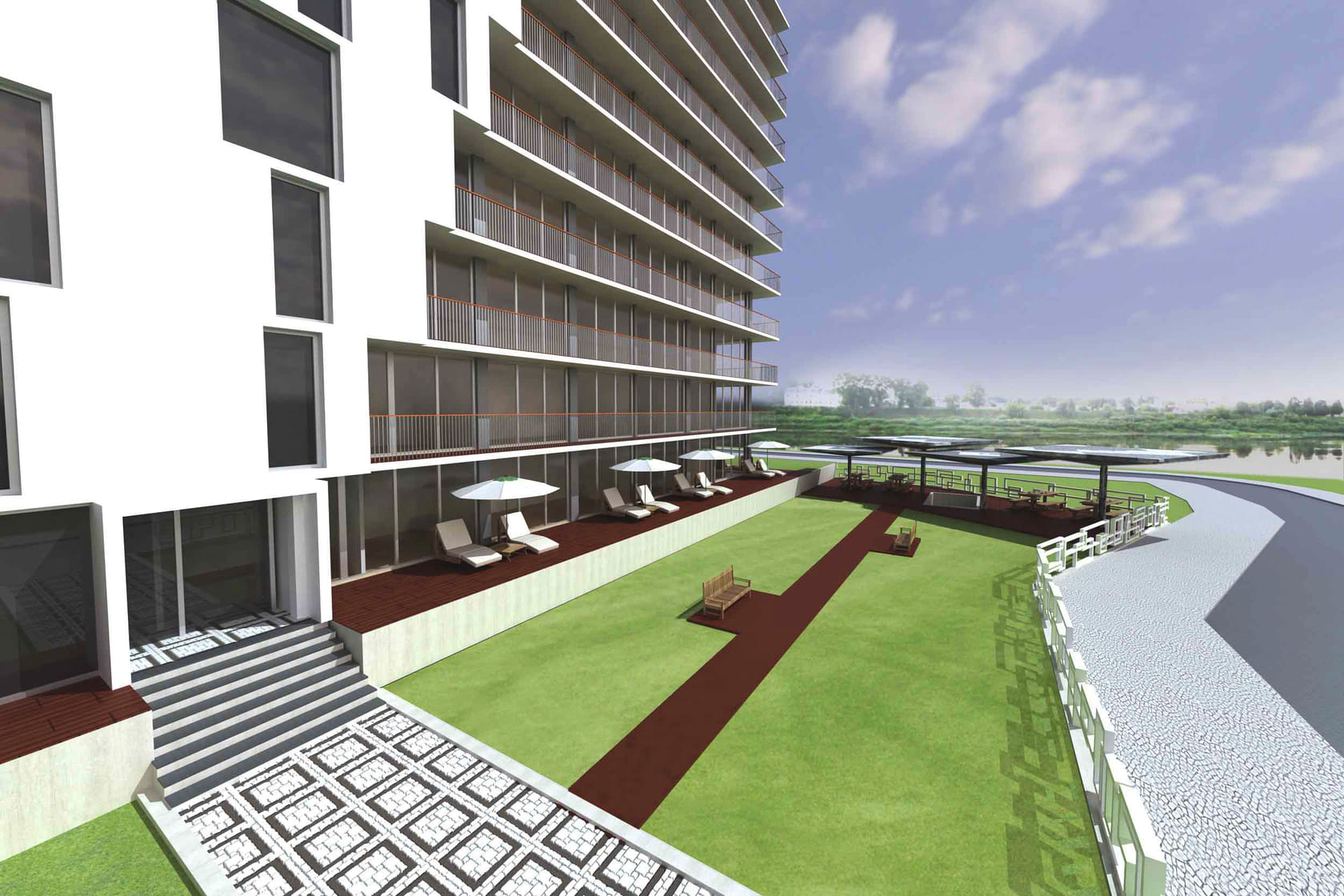
26-STOREY HOTEL
About

Geometry meets hospitality
PROJECT BRIEF
Our project focused on comprehensive hotel renovation services, covering a substantial total area of 22 400 m². The primary objective throughout the project life cycle was the transformation of the 26-story building’s facade and interior to create a modern and inviting hotel for city visitors.
PROJECT DETAILS
Our construction management services encompassed an extensive refurbishment effort, involving the reconstruction of a prominent hotel and its associated facilities. The core concept was centered on enhancing the building’s exterior aesthetics while simultaneously improving its energy efficiency to reduce long-term maintenance costs.
The hotel architects employed a design strategy characterized by clean, geometric lines, resulting in a contemporary hotel appearance. The exterior detailing was kept minimalistic to ensure it doesn’t detract from the natural surroundings, and the hotel’s perimeter was adorned with recreational areas, offering guests a pleasant space to relax and enjoy the favorable weather.
PROJECT OUTCOMES
The renovated hotel now boasts a modern aesthetic that harmoniously complements its surroundings, contributing to a relaxing and enjoyable experience for visitors. This project stands as a testament to the successful collaboration between our hotel architects and construction management team, resulting in the transformation of the hotel into an inviting and energy-efficient space, perfectly suited to meet the needs of city travelers.