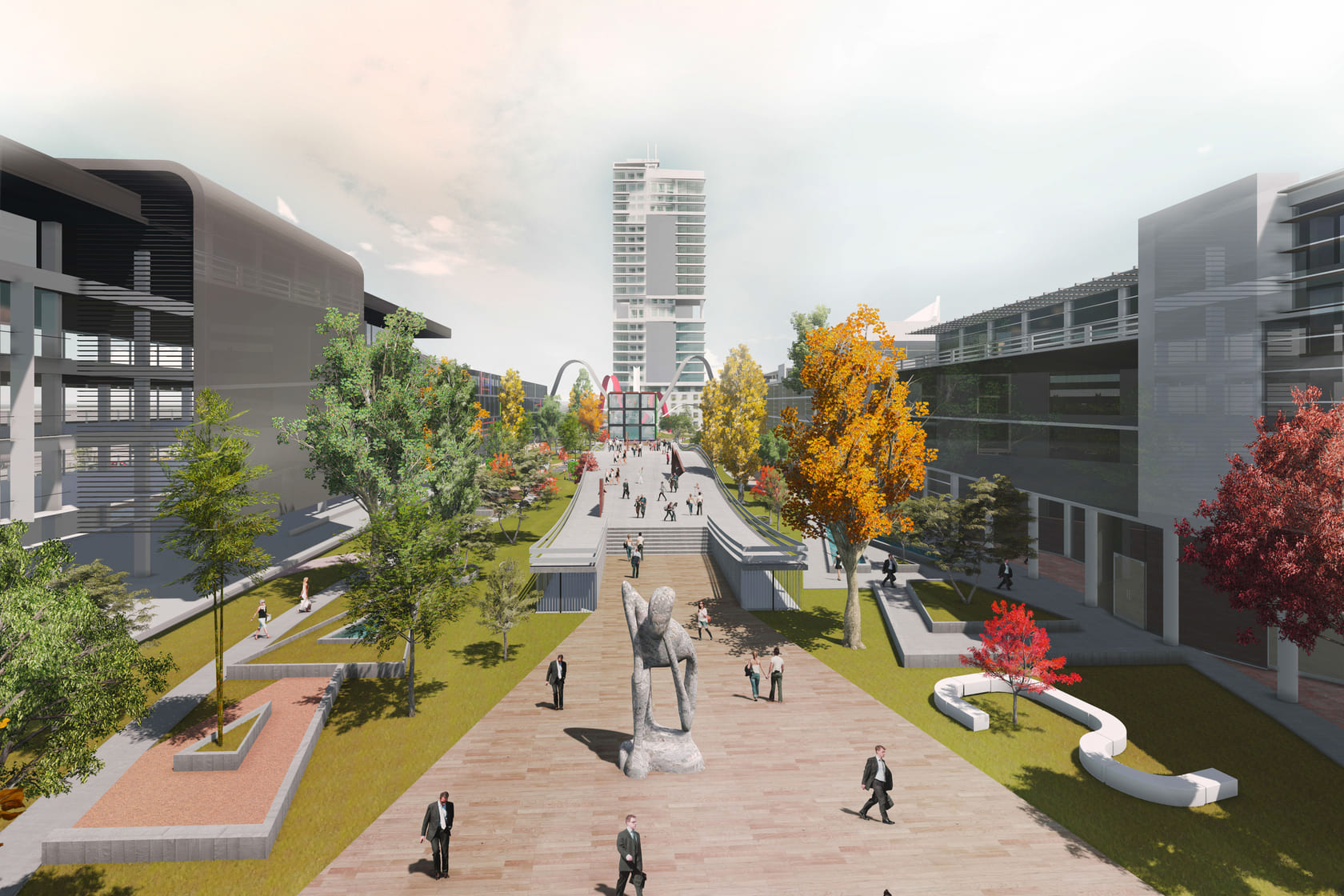
MULTIFUNCTIONAL COMPLEX
About
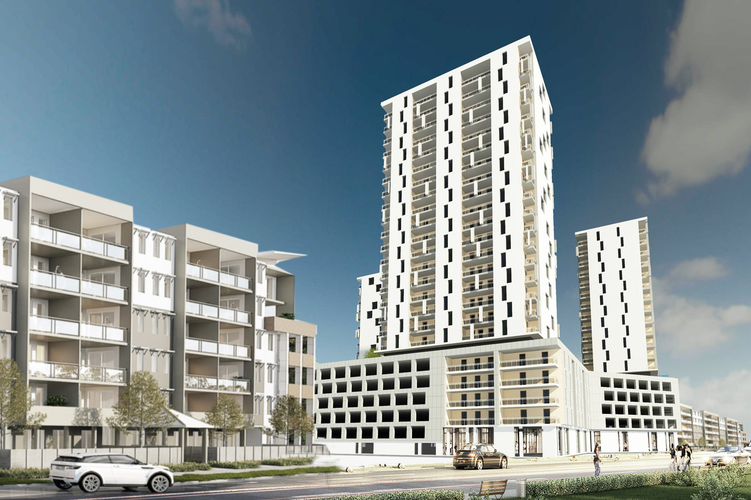
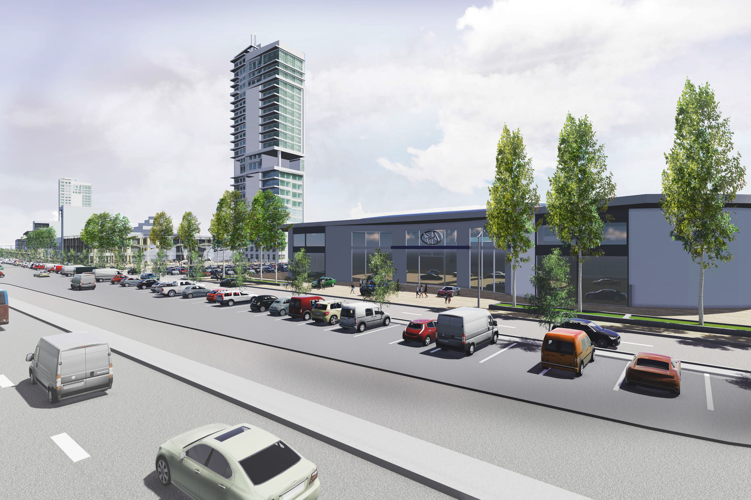
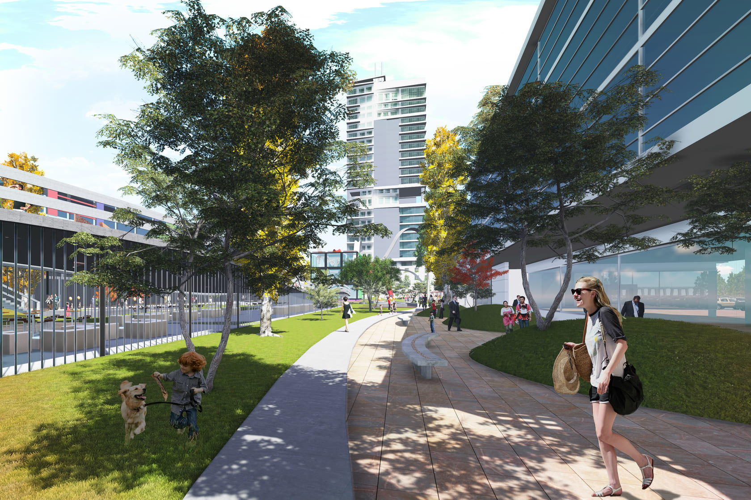
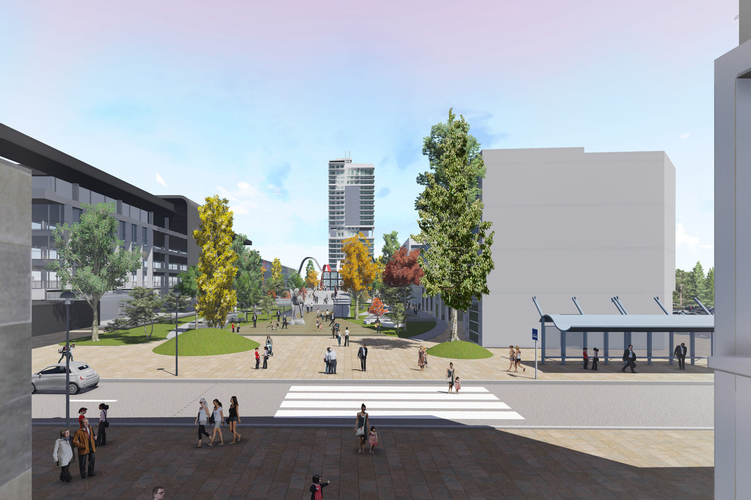
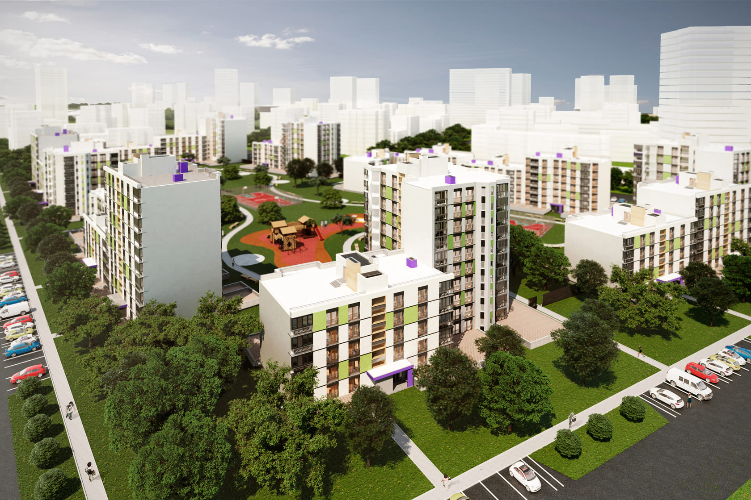
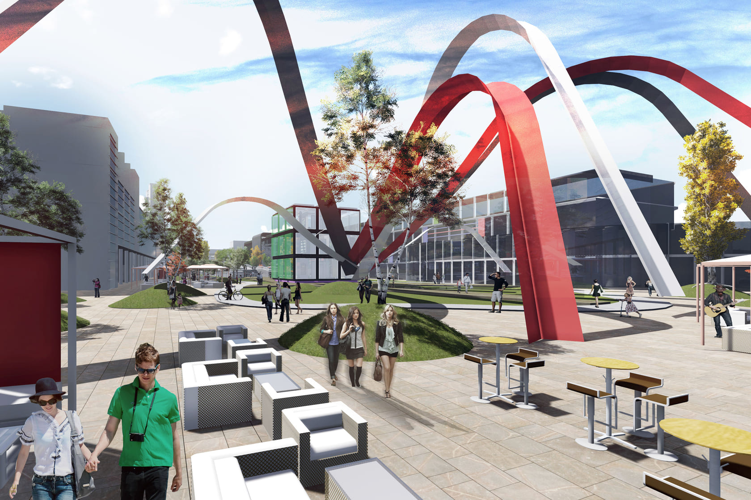
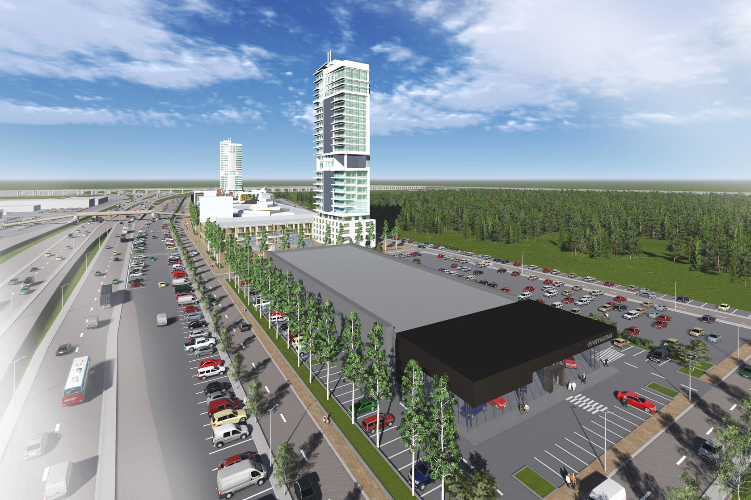
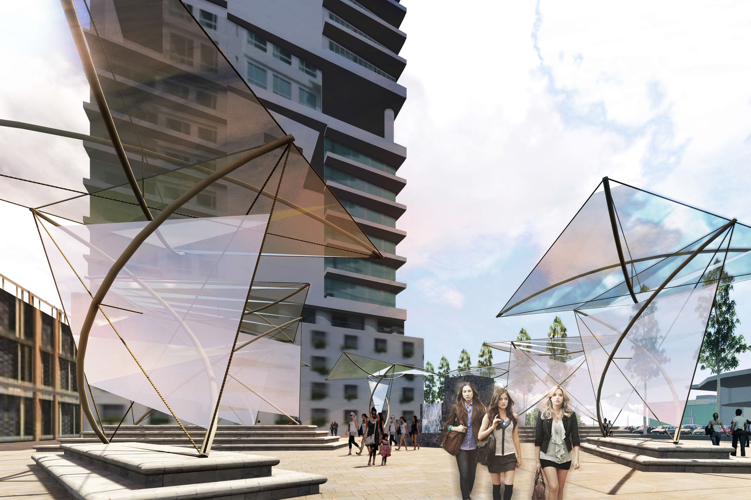
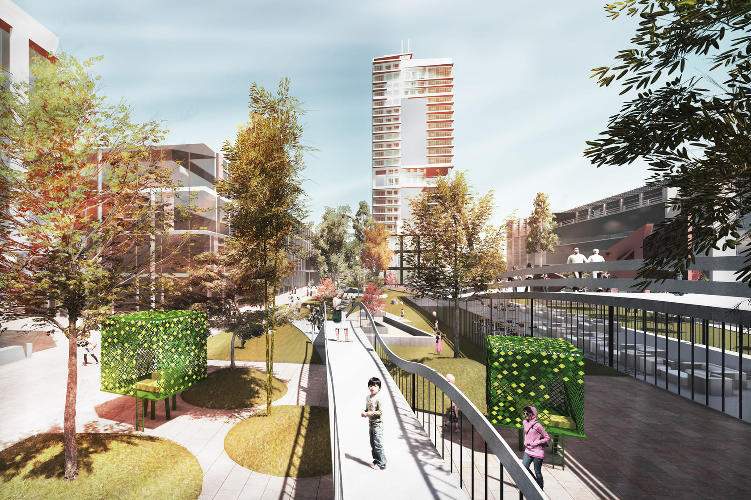
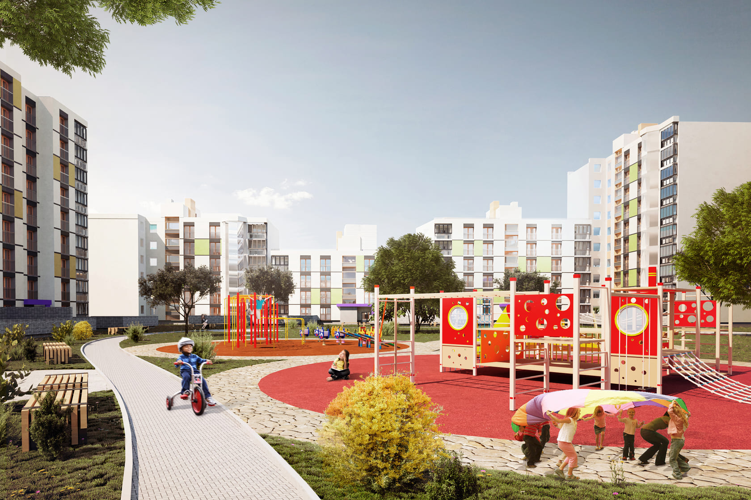

Architecture that Shapes Tomorrow’s Cities
PROJECT BRIEF
In the ever-evolving landscape of urban development, the need for innovative architectural projects has never been more pronounced. The urban landscape is in a state of constant transformation, adapting to the needs and aspirations of its inhabitants. We set out on a mission to create a modern urban living experience by transforming a 150,000 square meter space into an innovative and versatile sanctuary for both residents and visitors.
Urban design is an art form, and this project aimed to create a masterpiece. The blueprint included not only commercial spaces but also planned green zones, entertainment hubs, and recreational areas.
PROJECT DETAILS
The architects envisioned an environment that would transcend the mundane, a place where city dwellers could find solace and enjoyment amidst the bustling metropolis.
The architects’ vision extended to the creation of spaces that catered to all age groups. Children’s playgrounds, with their colorful equipment and safe surroundings, became an integral part of the design.
To infuse art into everyday life, the engineers sculpted the cityscape with evocative sculptures and pedestrian streets.
PROJECT OUTCOMES
The outcome of this visionary project was an oasis in the urban jungle. It wasn’t merely about constructing buildings; it was about nurturing a sense of community and well-being. The parks, the children’s playgrounds, and the serene pedestrian streets all contributed to this vision.