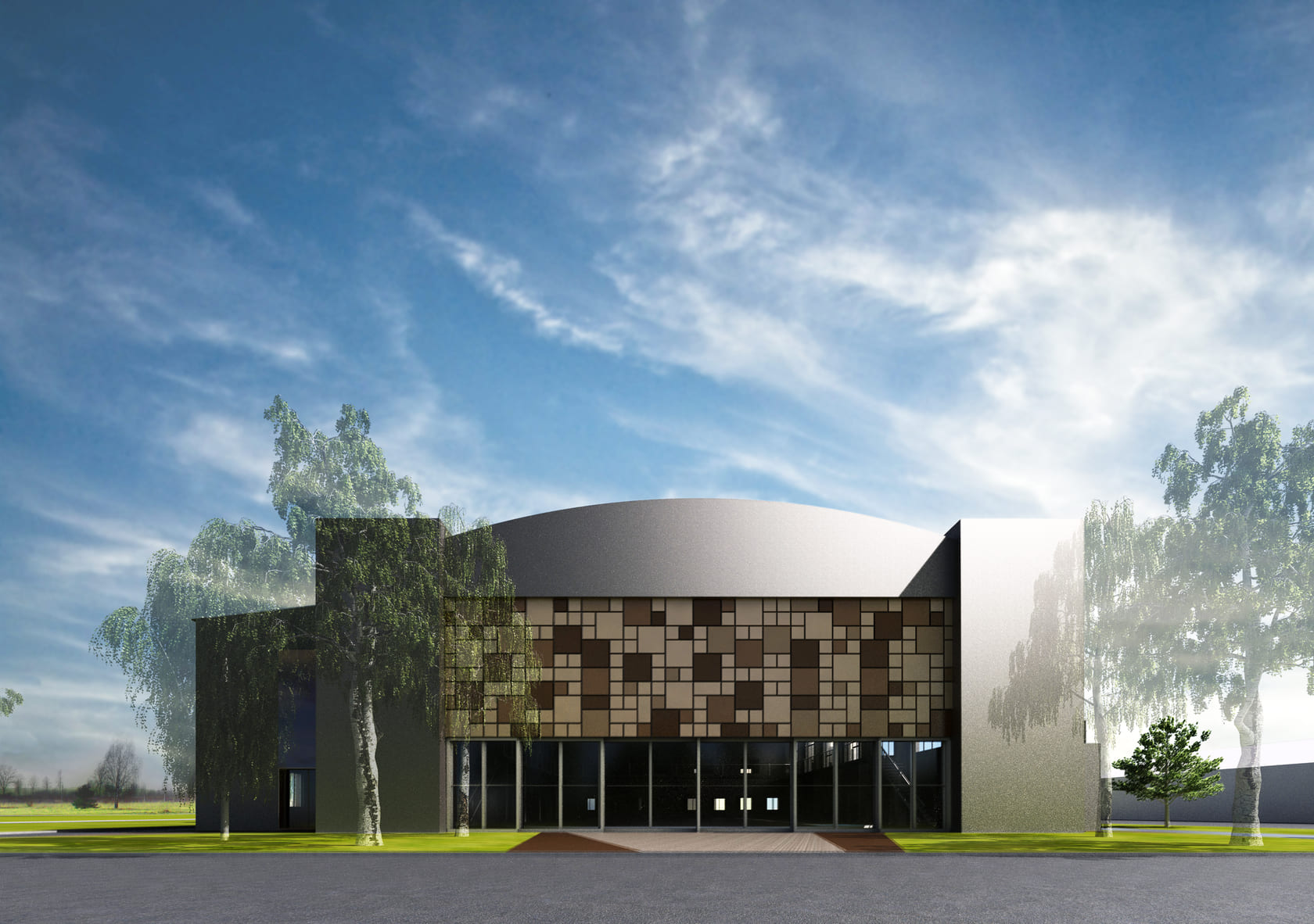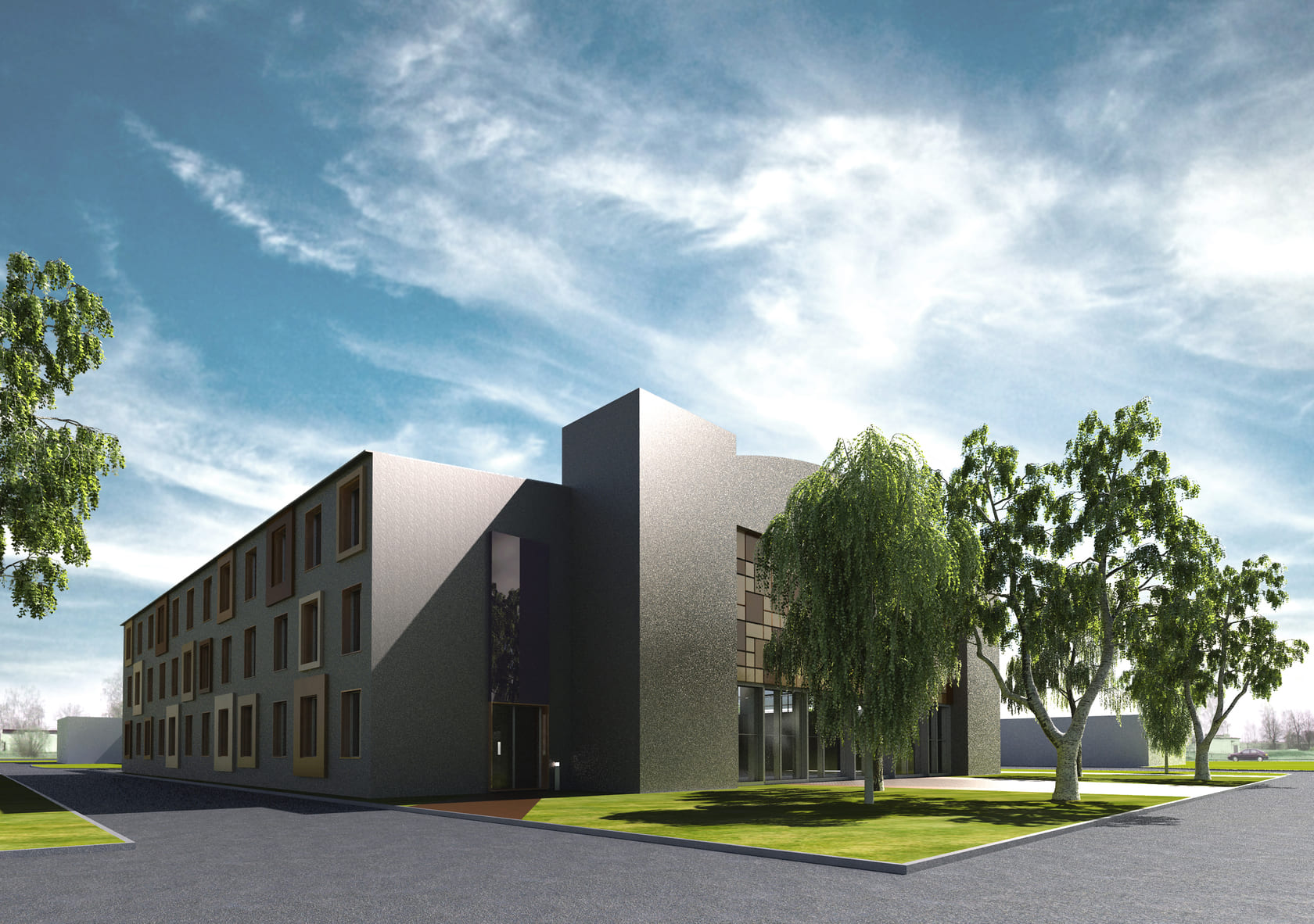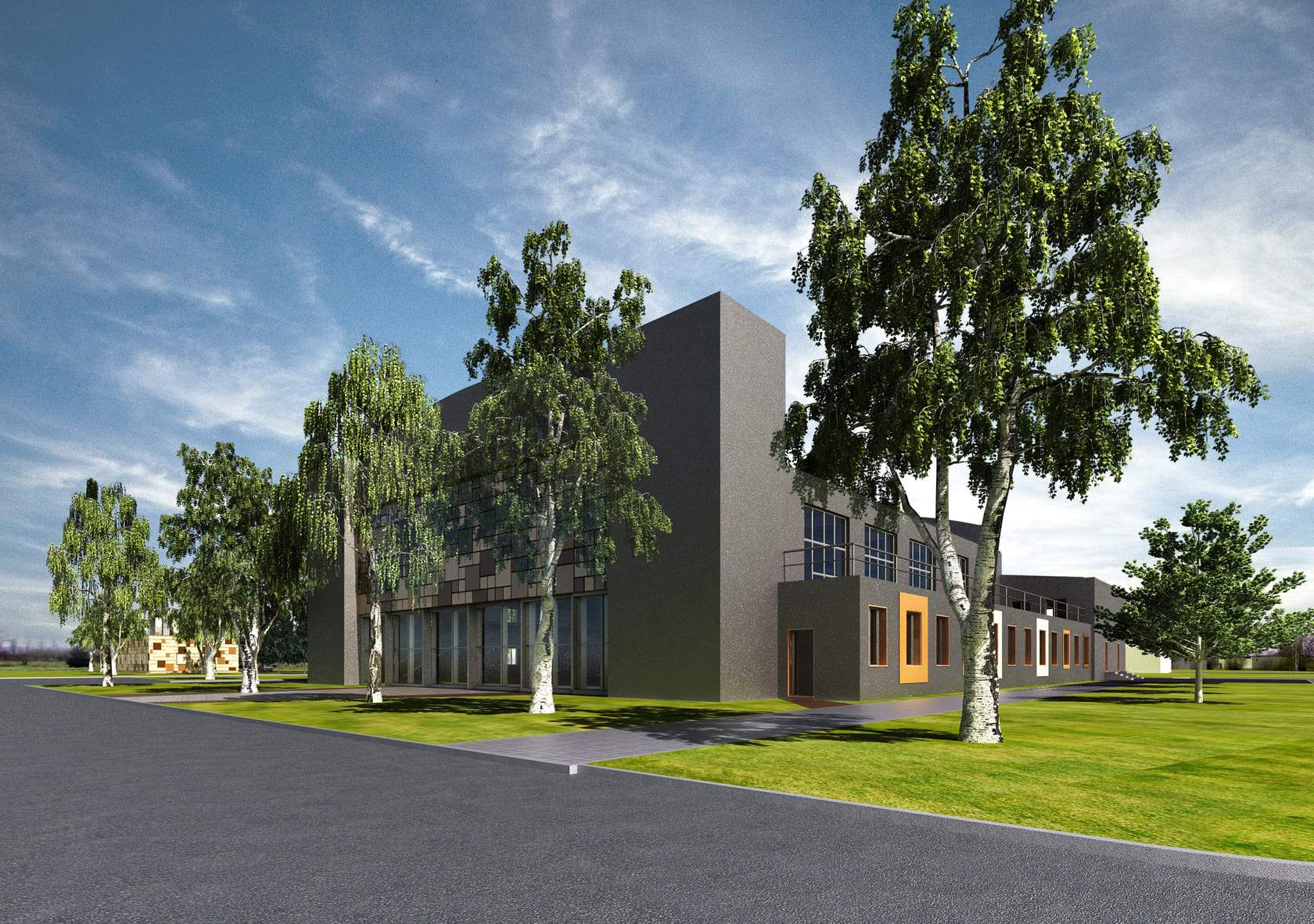
MILITARY BASE
About





Reconstruction and expansion of the military town
PROJECT BRIEF
We undertook the reconstruction of the Military Base Campus in Daugavpils, Latvia. The primary objective was to rejuvenate the former military area, complete with an aircraft hangar, and adapt it to new purposes.
PROJECT DETAILS
The military base design project encompassed the construction of various facilities, including barracks, a sports complex, an administration building, and residential houses equipped with stairwells for service families. Throughout this project, our aim was to create an appealing and comfortable environment while preserving its core concept. The military design emphasized the development of low-rise buildings surrounding a central courtyard, offering space for outdoor activities and recreation. The next phase involved the military hospital restoration.
PROJECT OUTCOMES
The transformation of the military base has breathed new life into the complex. A modern, minimalist design, coupled with practical enhancements, has been introduced to elevate the overall architectural quality of the environment. This transformation has significantly improved the quality of life for military families.
ABOUT REM PRO
We create first-class design solutions for residential buildings, offices, schools, utility buildings and so on. We are professionals in interior design and creation of quality infrastructure; so you can trust us to create complete turnkey projects that will be completed on time and on budget.