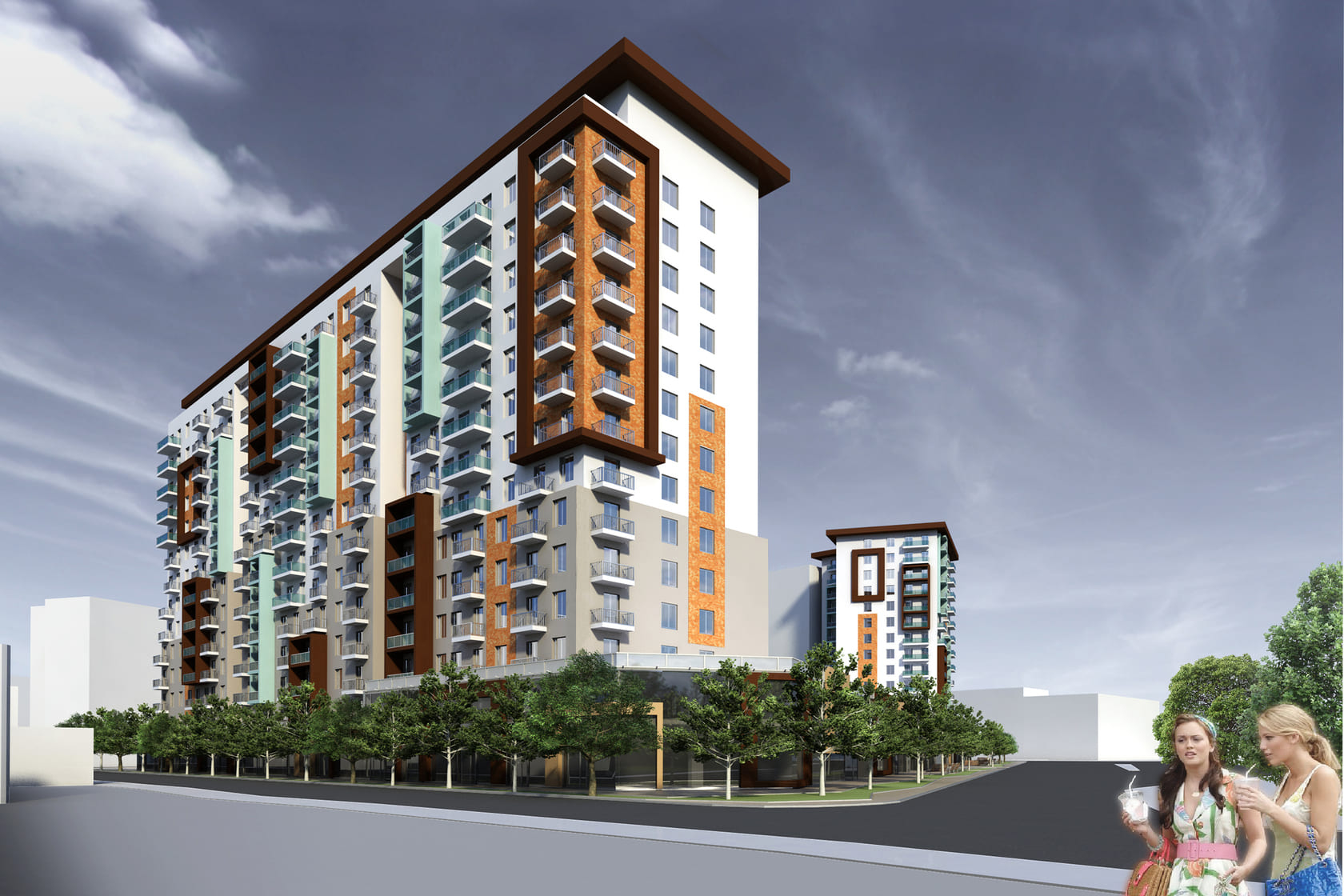
RESIDENTIAL COMPLEX
About
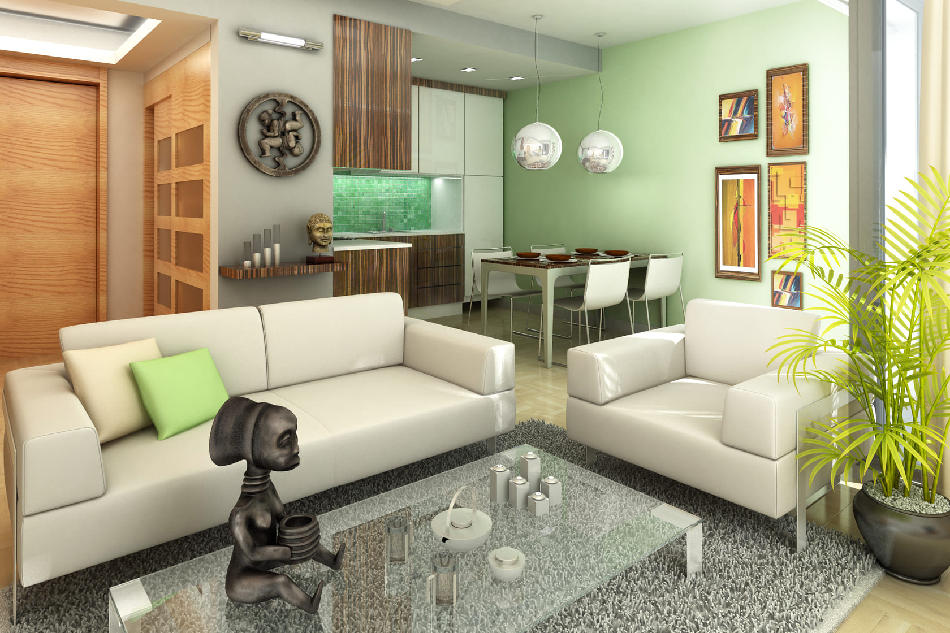

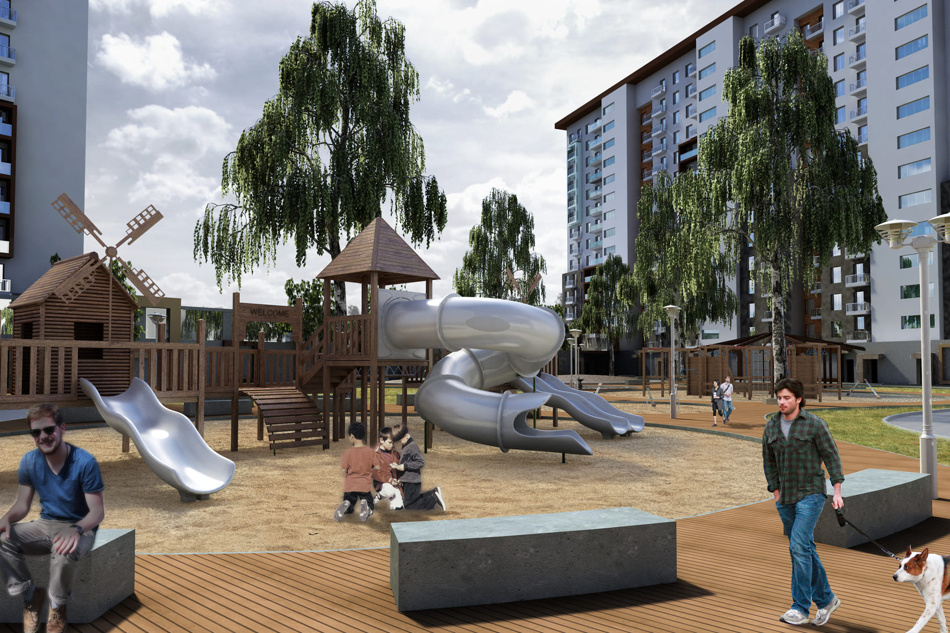
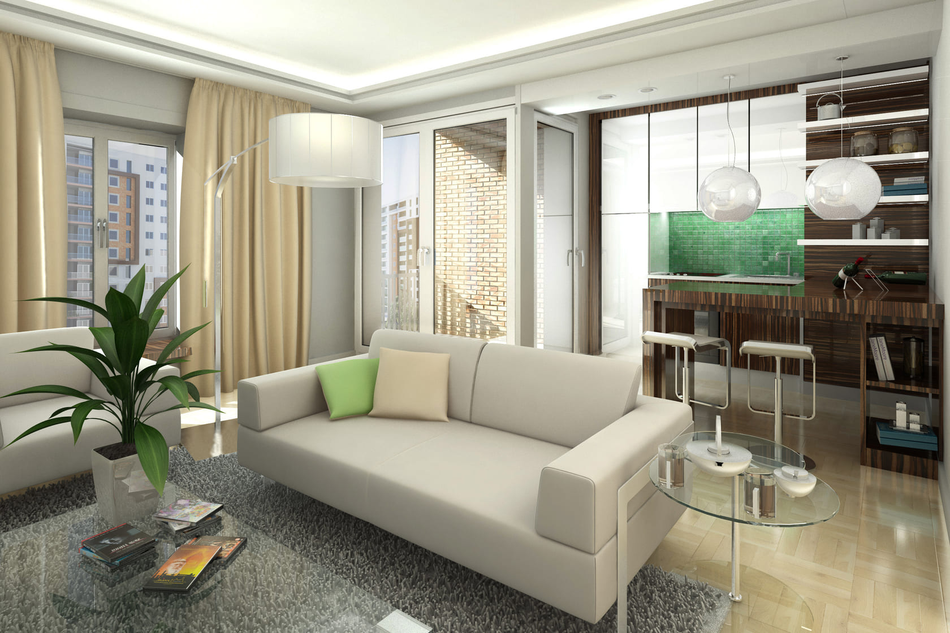
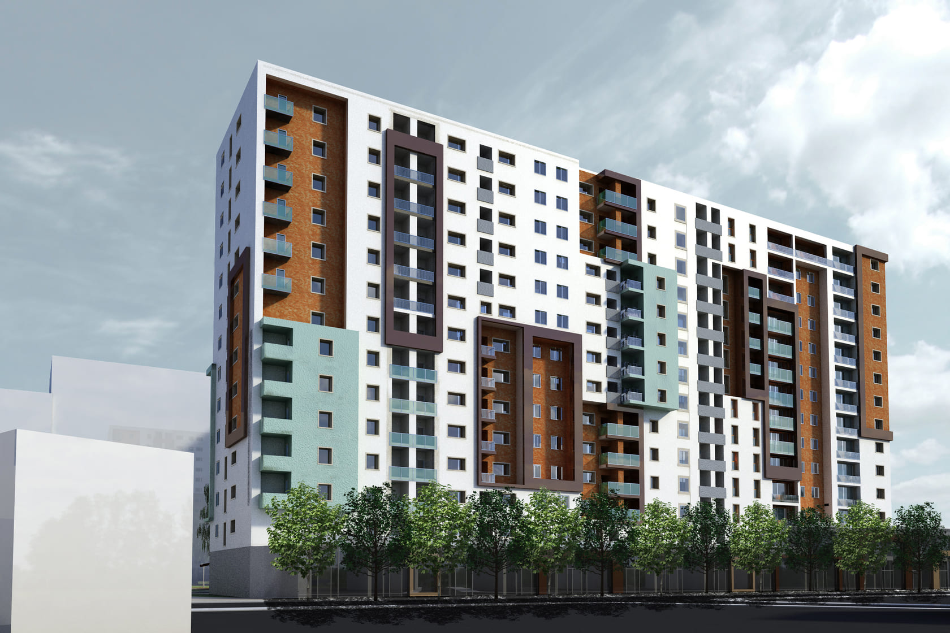
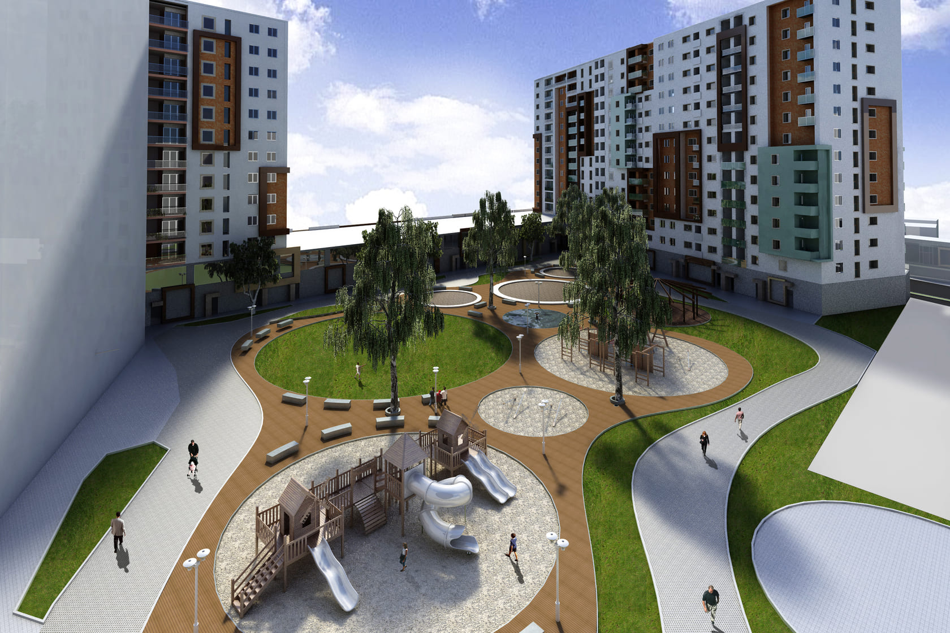
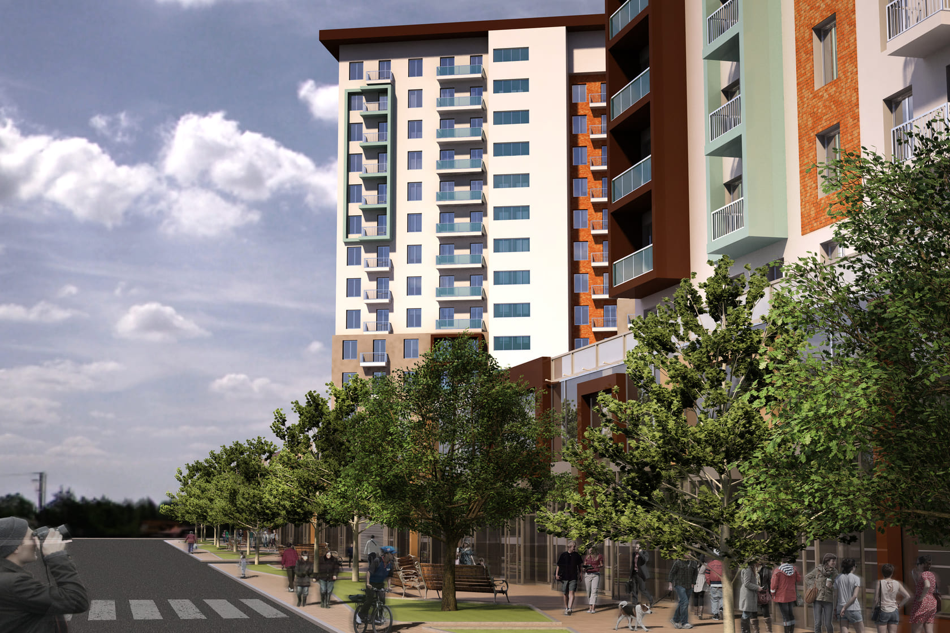
A courtyard formed by three-dimensional facades in the air and special zones on the ground
PROJECT BRIEF
Our architectural service encompassed the technical design of two 12-story residential towers, totaling 28,753 m². This project aimed to create a unique and comfortable residential area, including apartment blocks with commercial floors on the ground levels and a well-landscaped inner courtyard for outdoor activities.
PROJECT DETAILS
The architecture services for this project delved into the intricate detailing of the apartment blocks and the careful landscaping of the inner yard. The design concept revolved around crafting a distinctive yet inviting residential space, ready for realization by engineers and builders. The exterior facade showcased a play of extending and receding volumes, blending various materials, colors, and textures to bring forth a contemporary residential architecture.
Our team placed a strong emphasis on outdoor spaces, as evidenced by the thoughtfully designed courtyard. The renderings and project documents incorporated playgrounds, benches, lush greenery, pedestrian areas, and a variety of sport facilities, ensuring that our clients could relish spending time in the fresh air right at home.
PROJECT OUTCOMES
The result is a collection of comfortable residential solutions that are ideal for both family and individual living. The design of the apartment blocks and their surroundings seamlessly contributes to urban planning, embodying the concept of modern living in a dynamic and evolving city. This project underscores our commitment to green building design, enhancing the city’s landscape with a modern and inviting residential area.