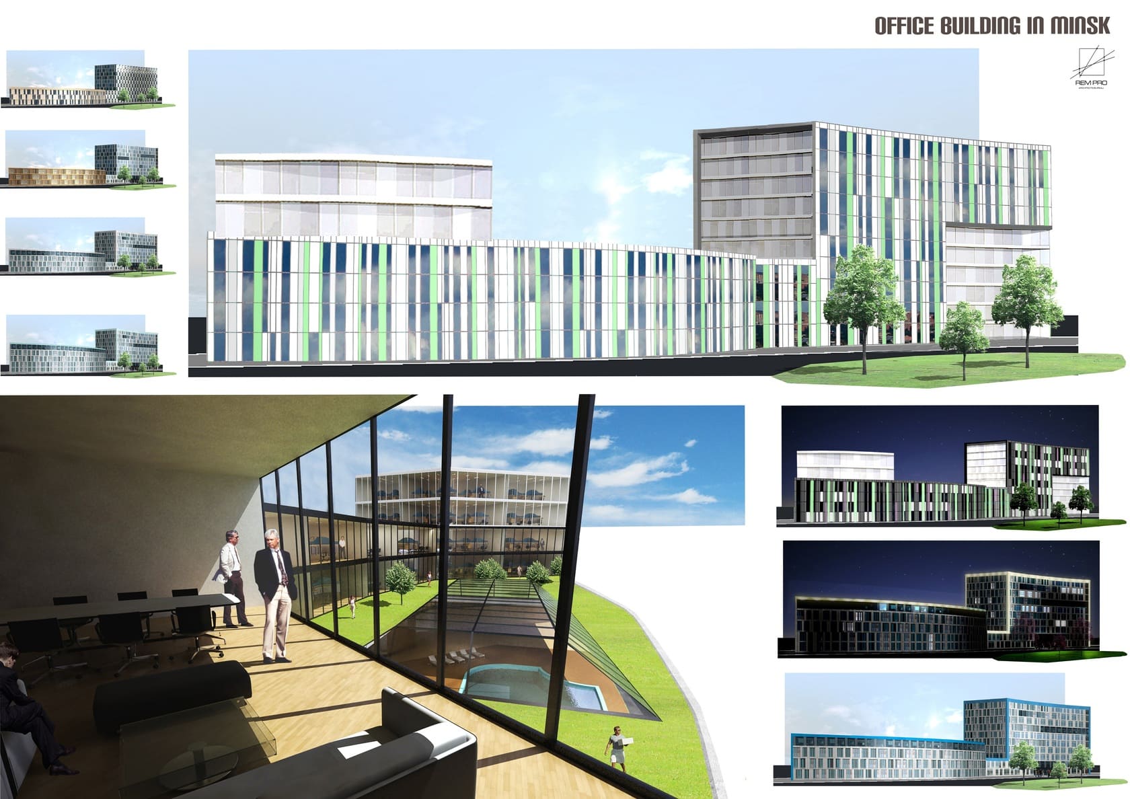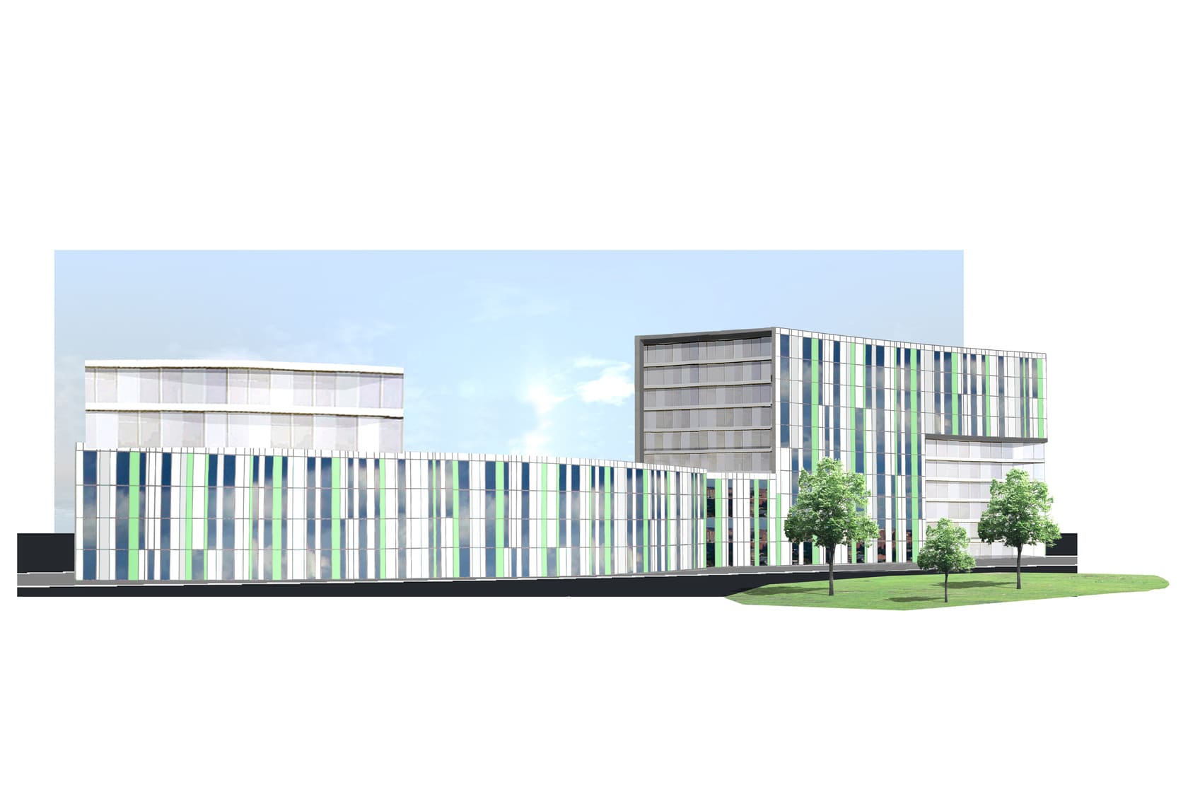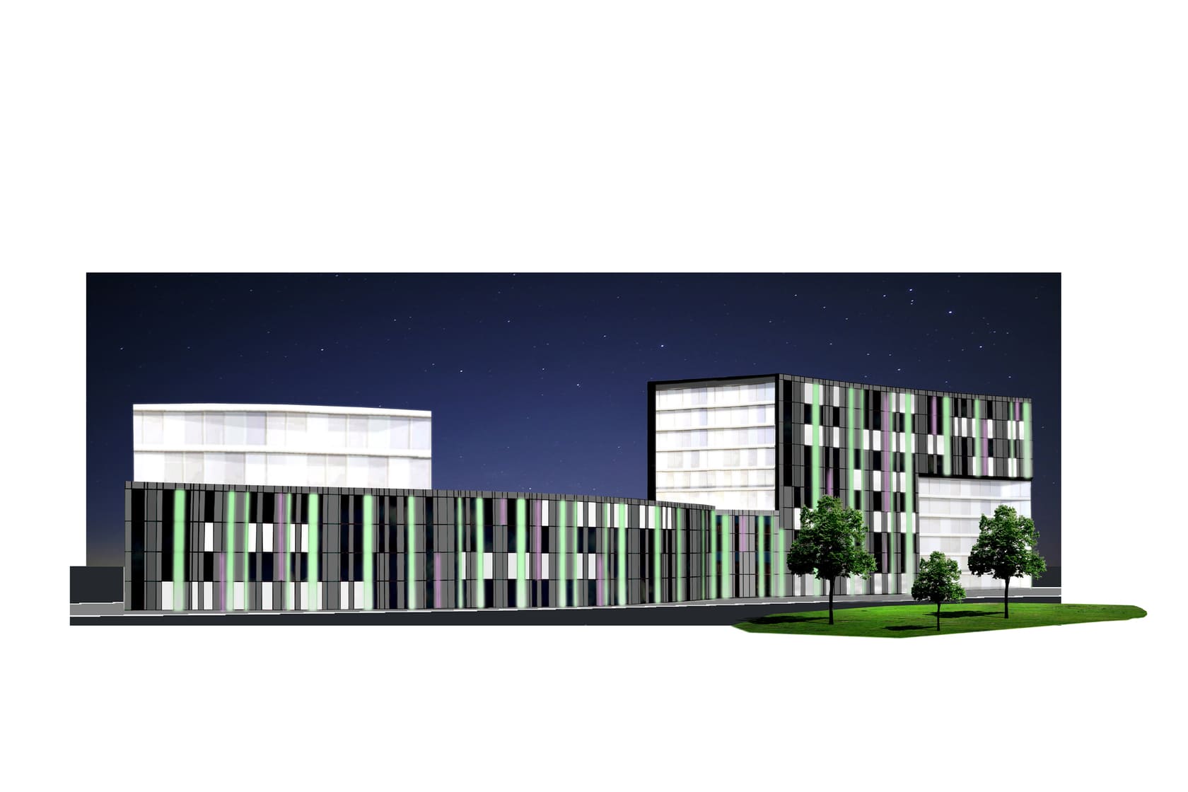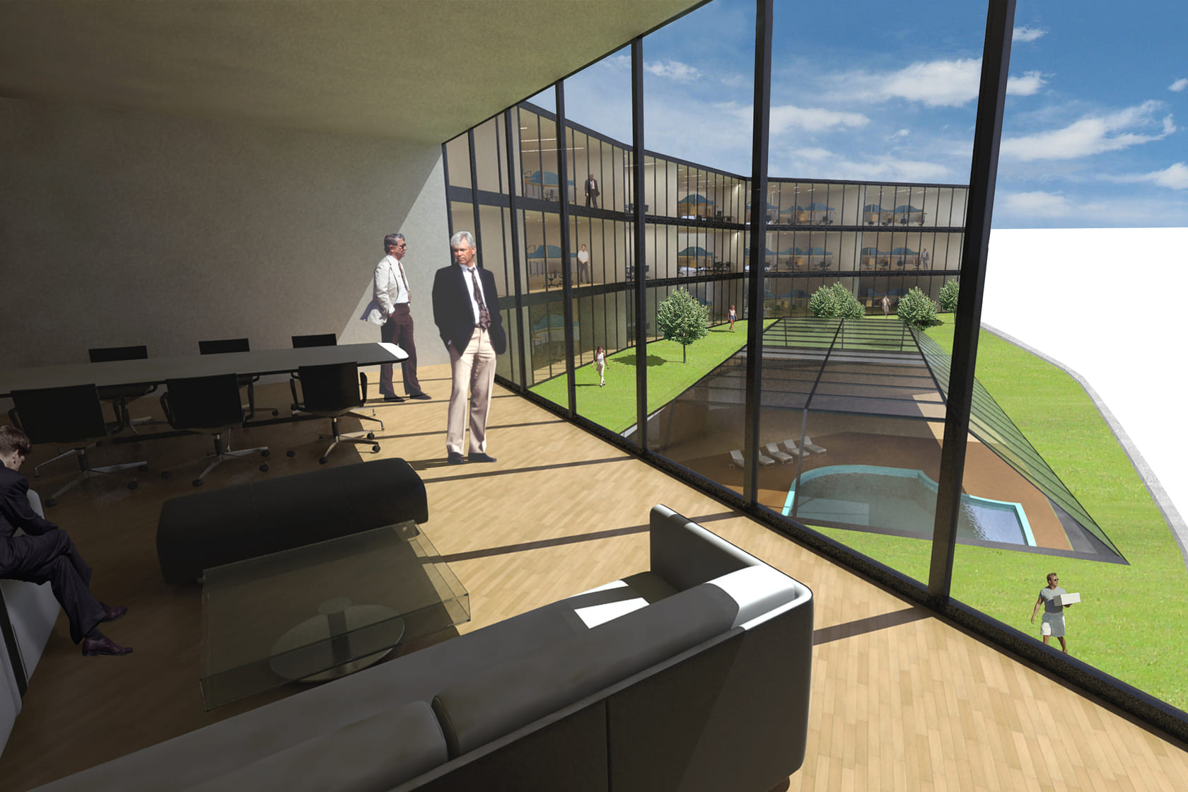
OFFICE BUILDING
About



Merging relaxing values into modern office design
PROJECT BRIEF
Our team of specialists developed a concept for a substantial recreational and office complex spanning 40,000 m². Leveraging our expertise in architectural design and green building practices, we provided comprehensive architectural services that culminated in the creation of a cutting-edge, versatile space for commerce and relaxation. We provided top-notch architectural services and project management, resulting in the creation of a cutting-edge, multifunctional commercial and spa facility.
PROJECT DETAILS
The building encompasses designated areas for administrative personnel, managers, and staff, as well as conference rooms for collaborative meetings. Notable features of the office design include expansive panoramic windows and a sleek, minimalist aesthetic characterized by a deliberate scarcity of facade embellishments.
Central to our approach is the seamless integration of our client’s values and forward-thinking concepts into both the exterior and interior design of the office space. This synergistic collaboration empowers builders and engineers to contribute significantly to the evolution of contemporary urban architecture.
PROJECT OUTCOMES
REM PRO executed this project with a blend of modern techniques and a steadfast commitment to quality. Located in the city center, this office and spa complex features a well-developed infrastructure. It serves as evidence of our forward-thinking approach to space utilization and represents our commitment to pushing the limits of architecture and design innovation.