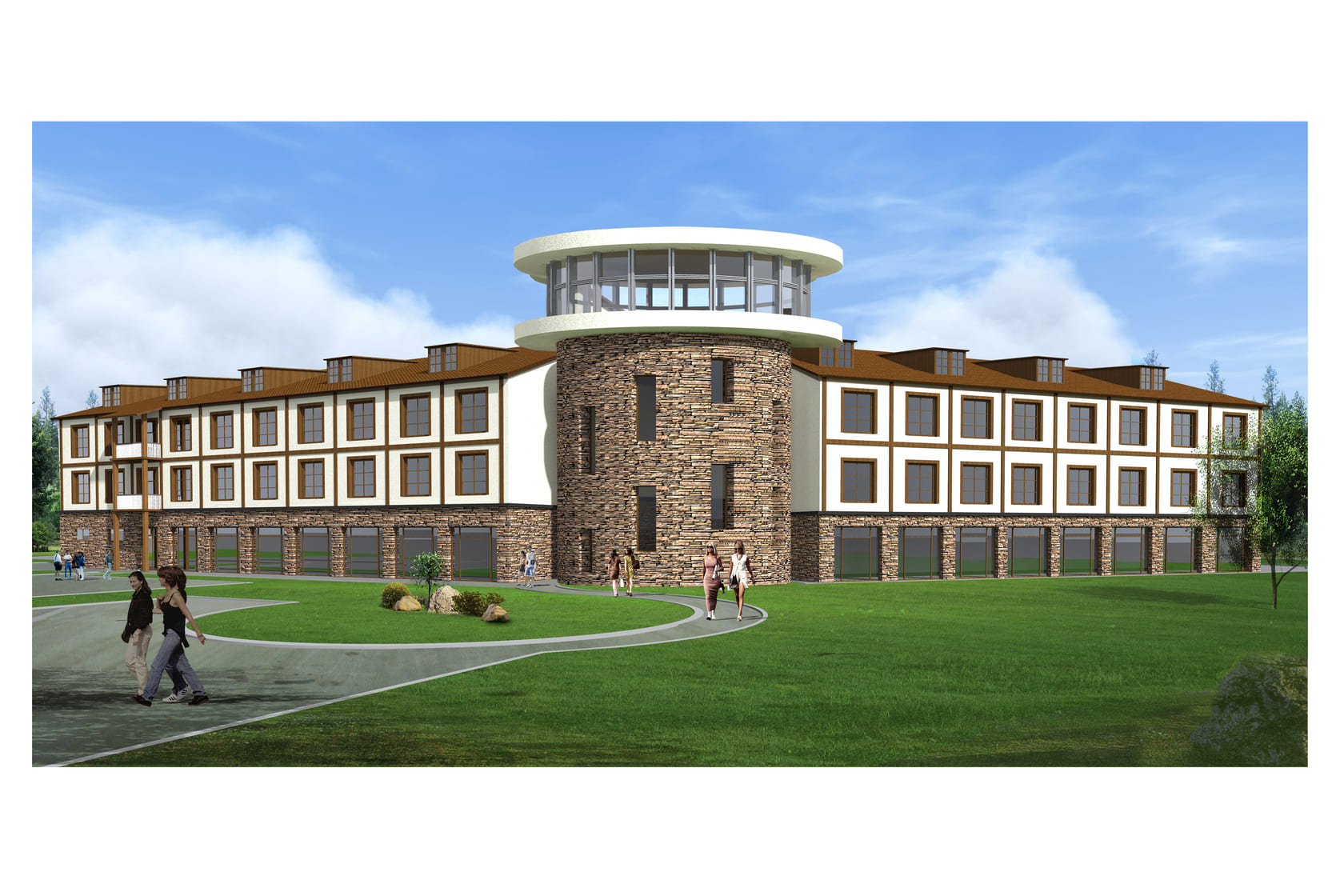
WINTER HOTEL
About



The architecture of the stone town for the ski complex
PROJECT BRIEF
We provided comprehensive hotel design services for a 7,300 m² project. The central aim of the hotel was to craft a welcoming complex focused on well-being, encompassing outdoor recreation, sports activities, and a serene spa experience.
PROJECT DETAILS
Given the hotel’s concept as a haven for skiers, the technical design necessitated the inclusion of storage rooms for ski equipment. The project also incorporates spacious conference halls, a state-of-the-art SPA complex, and fitness facilities.
The architectural layout consists of two wings interconnected by the central part of the hotel. At the upper levels of the stylized tower positioned in the heart of the structure, there is a cafe for guests to enjoy. Our design approach deliberately minimized facade detailing, affording engineers and builders the opportunity to create a clean, robust aesthetic characterized by light natural tones and extensive use of stone.
The low-rise complex offers guests respite from the urban hustle and bustle, providing opportunities for sports activities and leisurely strolls. Architectural services are tailored to ensure a tranquil and rejuvenating experience for every visitor, whether they are spending quality family time or seeking individual relaxation in private surroundings.
PROJECT OUTCOMES
The result is a harmonious hotel complex meticulously crafted by our hotel architects, offering a seamless fusion of architecture and design. With a strong focus on well-being and recreational amenities, this hotel caters to skiers and those seeking relaxation in a serene environment.
In essence, this low-rise complex serves as an urban oasis where guests can escape, engage in sports, and unwind, all while enjoying the privacy and tranquility that our expert services provide.